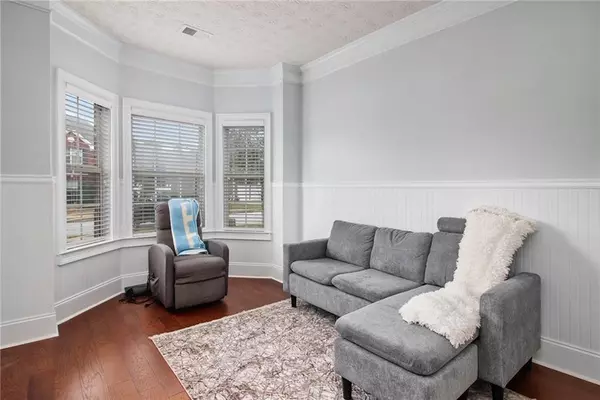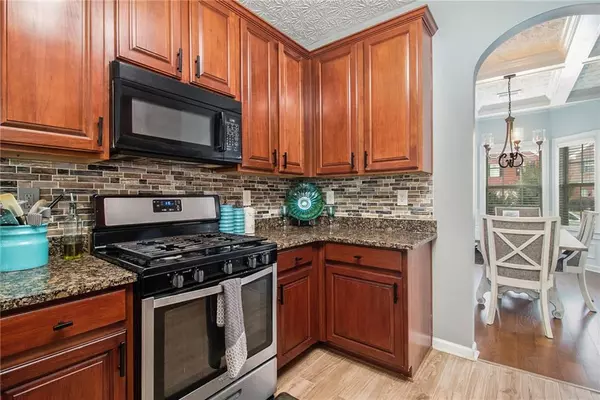$450,000
$450,000
For more information regarding the value of a property, please contact us for a free consultation.
6 Beds
4 Baths
2,820 SqFt
SOLD DATE : 12/01/2022
Key Details
Sold Price $450,000
Property Type Single Family Home
Sub Type Single Family Residence
Listing Status Sold
Purchase Type For Sale
Square Footage 2,820 sqft
Price per Sqft $159
Subdivision Wildwood Ph1 - Sec2
MLS Listing ID 7126318
Sold Date 12/01/22
Style Traditional
Bedrooms 6
Full Baths 4
Construction Status Resale
HOA Fees $500
HOA Y/N Yes
Year Built 2007
Annual Tax Amount $3,980
Tax Year 2021
Lot Size 7,405 Sqft
Acres 0.17
Property Description
This 3 level home features 7 total bedrooms, 4 bathrooms, a formal living room or office area, formal dining room, and a beautiful family room. The chef's kitchen features a breakfast room, large island, and pantry. The main level features an expansive guest suite with no stairs making it easily accessible for guests. The tucked away stairs lead to three LARGE upstairs bedrooms. The oversized owners suite features an extensive sitting area and hardwood floors. The owner's suite bathroom has a double vanity, garden tub and separate shower. It also features two HUGE walk-in closets. The OVERSIZED BASEMENT features a living area, media room, 2 bedrooms and a bathroom. Lots of flex space to create your own needs. The roof is only two years old! Just minutes from shopping and I-20, this community features resort-like amenities including a pool, basketball courts and the Newton Walking Trails. EASTSIDE HIGH SCHOOL DISTRICT
Location
State GA
County Newton
Lake Name None
Rooms
Bedroom Description Oversized Master, Sitting Room
Other Rooms None
Basement Finished
Main Level Bedrooms 1
Dining Room Other
Interior
Interior Features Walk-In Closet(s)
Heating Central, Natural Gas
Cooling Ceiling Fan(s), Central Air
Flooring Carpet, Vinyl
Fireplaces Number 1
Fireplaces Type Family Room
Window Features None
Appliance Dishwasher, Disposal, Gas Cooktop, Gas Oven, Microwave, Refrigerator
Laundry Laundry Room
Exterior
Exterior Feature None
Garage Driveway, Garage
Garage Spaces 2.0
Fence None
Pool None
Community Features Clubhouse, Playground, Pool
Utilities Available Cable Available, Electricity Available, Natural Gas Available, Phone Available, Water Available
Waterfront Description None
View Other
Roof Type Composition
Street Surface Asphalt
Accessibility None
Handicap Access None
Porch None
Total Parking Spaces 2
Building
Lot Description Other
Story Three Or More
Foundation See Remarks
Sewer Public Sewer
Water Public
Architectural Style Traditional
Level or Stories Three Or More
Structure Type Brick Front
New Construction No
Construction Status Resale
Schools
Elementary Schools Flint Hill
Middle Schools Cousins
High Schools Eastside
Others
HOA Fee Include Swim/Tennis
Senior Community no
Restrictions true
Tax ID C082E00000131000
Special Listing Condition None
Read Less Info
Want to know what your home might be worth? Contact us for a FREE valuation!

Our team is ready to help you sell your home for the highest possible price ASAP

Bought with BHGRE Metro Brokers

"My job is to find and attract mastery-based agents to the office, protect the culture, and make sure everyone is happy! "






