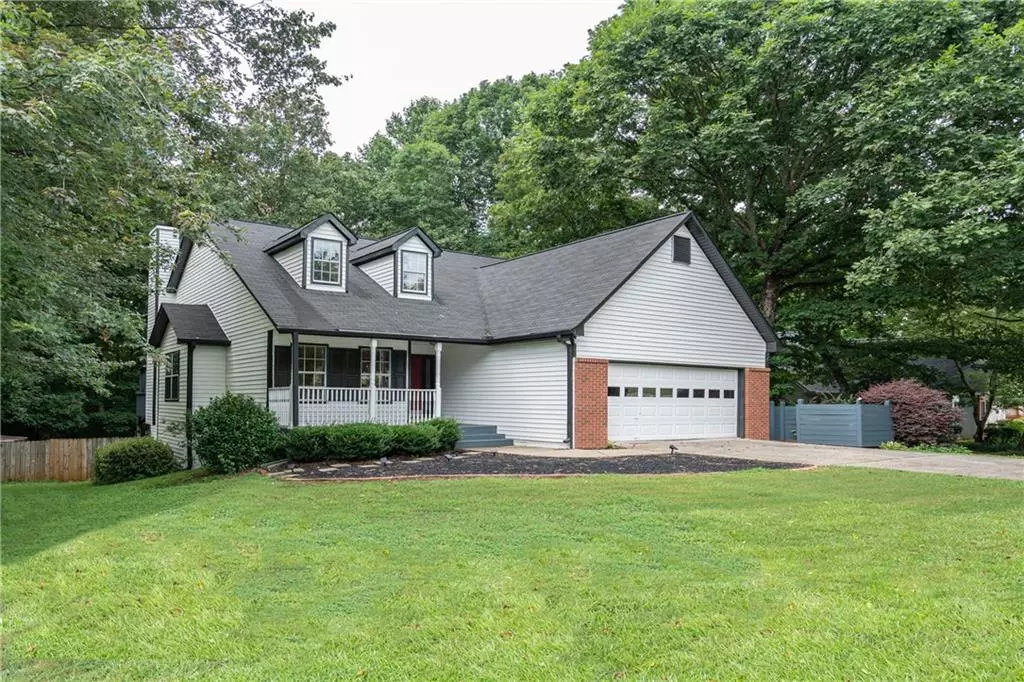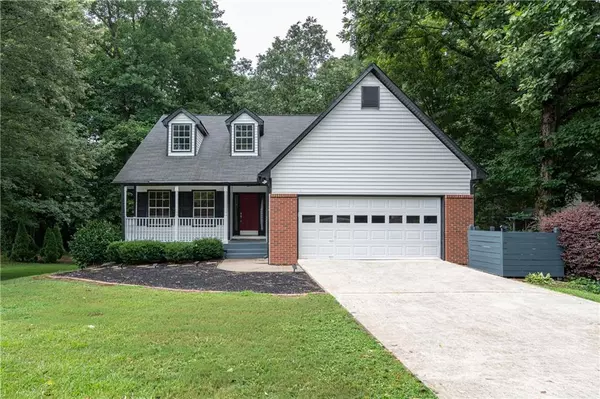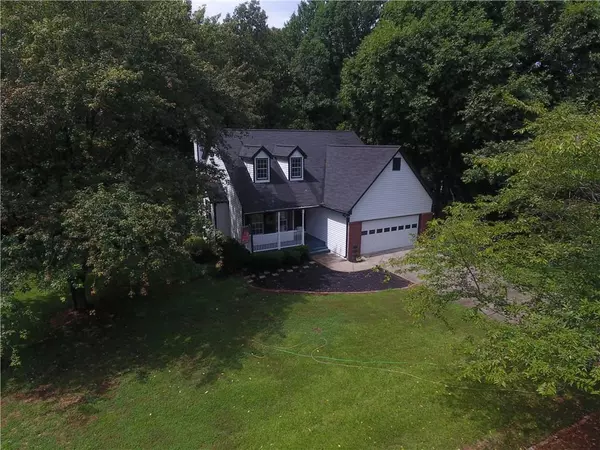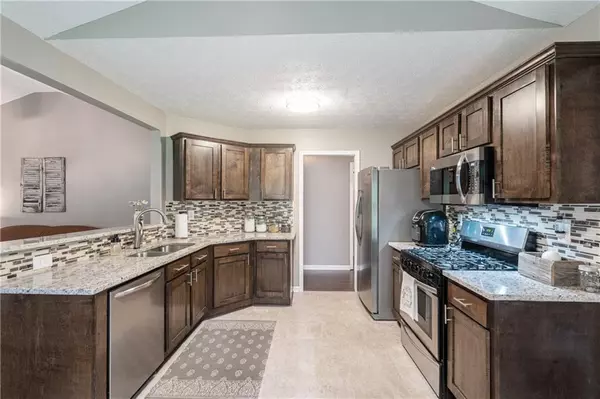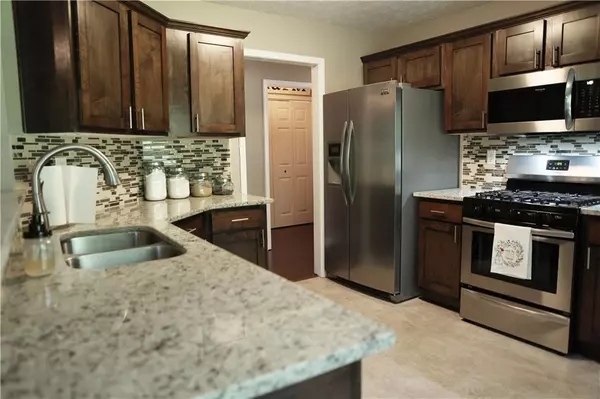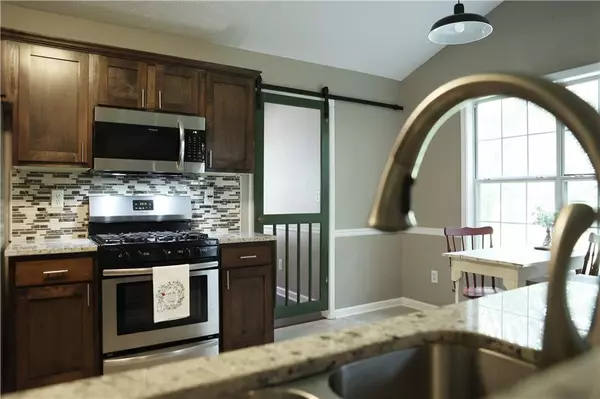$429,000
$429,000
For more information regarding the value of a property, please contact us for a free consultation.
3 Beds
3 Baths
3,045 SqFt
SOLD DATE : 12/01/2022
Key Details
Sold Price $429,000
Property Type Single Family Home
Sub Type Single Family Residence
Listing Status Sold
Purchase Type For Sale
Square Footage 3,045 sqft
Price per Sqft $140
Subdivision Walnut Grove
MLS Listing ID 7086746
Sold Date 12/01/22
Style Ranch
Bedrooms 3
Full Baths 3
Construction Status Resale
HOA Fees $340
HOA Y/N Yes
Originating Board First Multiple Listing Service
Year Built 1995
Annual Tax Amount $2,697
Tax Year 2021
Lot Size 0.500 Acres
Acres 0.5
Property Description
Back on the market at no fault of the sellers! A fantastic opportunity, this move-in ready open floor plan home features an immaculate interior and boasts a separate dining room, large entertainment spaces, relaxed living spaces and an expansive finished basement! The well-equipped, beautifully maintained kitchen contains stainless-steel appliances and granite countertops. Drift off to sleep each night in the spacious master bedroom on the main that benefits from a walk-in closet and bathroom with a separate shower, whirlpool tub and double sinks. The tranquil backyard boasts a large partially covered outdoor deck with plenty of space for your grill and outdoor events as well as an additional outdoor fire pit and sitting deck. A true outdoor paradise. Set on a quiet street in a relaxed part of Forsyth County. See why this community is so popular among its residents. Easy access to local attractions, community amenities and 400 makes this an excellent location! A rare opportunity.
Location
State GA
County Forsyth
Lake Name None
Rooms
Bedroom Description Master on Main
Other Rooms Shed(s)
Basement Daylight, Exterior Entry, Finished, Finished Bath, Full, Interior Entry
Main Level Bedrooms 3
Dining Room Separate Dining Room
Interior
Interior Features Entrance Foyer, High Ceilings 9 ft Lower, High Ceilings 9 ft Main, Tray Ceiling(s), Walk-In Closet(s)
Heating Forced Air, Natural Gas
Cooling Ceiling Fan(s), Central Air
Flooring Carpet, Hardwood
Fireplaces Number 1
Fireplaces Type Factory Built, Family Room, Gas Starter
Window Features None
Appliance Dishwasher, Gas Range, Gas Water Heater, Microwave, Refrigerator, Self Cleaning Oven
Laundry In Hall, Main Level
Exterior
Exterior Feature None
Garage Garage, Garage Faces Front, Level Driveway
Garage Spaces 2.0
Fence Back Yard
Pool None
Community Features Homeowners Assoc, Playground, Pool, Tennis Court(s)
Utilities Available None
Waterfront Description None
View Trees/Woods
Roof Type Shingle
Street Surface Paved
Accessibility None
Handicap Access None
Porch Covered, Deck, Front Porch
Private Pool false
Building
Lot Description Back Yard, Corner Lot, Level, Private
Story Two
Foundation None
Sewer Septic Tank
Water Public
Architectural Style Ranch
Level or Stories Two
Structure Type Brick Front,Vinyl Siding
New Construction No
Construction Status Resale
Schools
Elementary Schools Coal Mountain
Middle Schools North Forsyth
High Schools North Forsyth
Others
HOA Fee Include Swim/Tennis
Senior Community no
Restrictions false
Tax ID 168 055
Special Listing Condition None
Read Less Info
Want to know what your home might be worth? Contact us for a FREE valuation!

Our team is ready to help you sell your home for the highest possible price ASAP

Bought with Century 21 Results

"My job is to find and attract mastery-based agents to the office, protect the culture, and make sure everyone is happy! "

