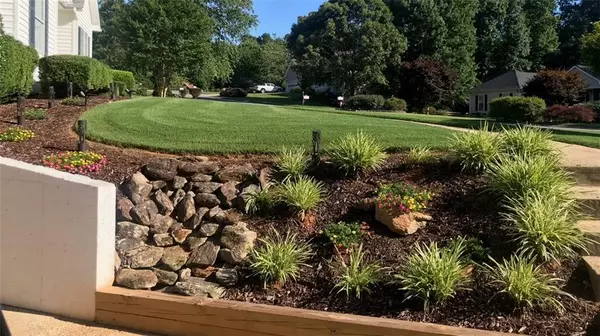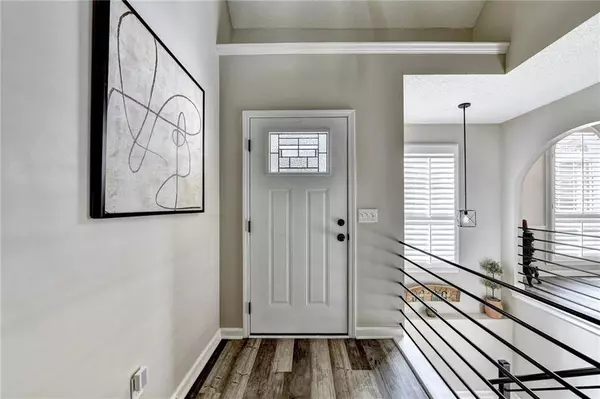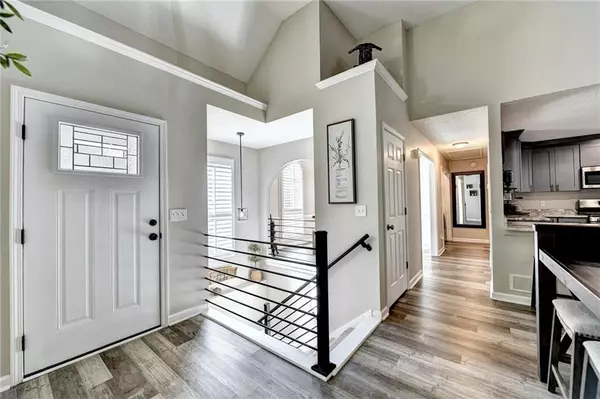$445,000
$445,000
For more information regarding the value of a property, please contact us for a free consultation.
4 Beds
3 Baths
2,300 SqFt
SOLD DATE : 12/09/2022
Key Details
Sold Price $445,000
Property Type Single Family Home
Sub Type Single Family Residence
Listing Status Sold
Purchase Type For Sale
Square Footage 2,300 sqft
Price per Sqft $193
Subdivision Walnut Grove
MLS Listing ID 7134594
Sold Date 12/09/22
Style Ranch, Traditional
Bedrooms 4
Full Baths 3
Construction Status Resale
HOA Fees $350
HOA Y/N Yes
Year Built 1996
Annual Tax Amount $617
Tax Year 2021
Lot Size 0.470 Acres
Acres 0.47
Property Description
This traditional move-in ready 4 bed/3 bath is the much sought-after style with a ranch on a terrace level. Pride of ownership is evident by the RECENTLY UPDATED Luxury Vinyl Planks wood style Flooring, Granite Countertops, New White Wooden Plantation Shutters Throughout, Updated kitchen & kitchenette, bathrooms, stair railing & appliances.
Welcome into the 2 story foyer featuring an open floor plan, with a fireside Family room, a beautifully remodeled kitchen, new cabinets, a lazy susan, a pantry, and granite counters. All stainless steel appliances including dishwasher, microwave, 5 burner gas stove with oven, Samsung refrigerator & stainless steel sink with modern faucet. Breakfast bar seats 4. The Formal Dining Room has chair moulding and is convenient to the kitchen for ease of entertaining. Architectural features like a trey ceiling in the updated Luxurious Owner's Suite are able to take king-sized furniture with room to spare! The Owner's Suite Full Bath includes a 36" high double vanity with a spa-like 1 1/4" granite shower & deep relaxing soaking tub. Walk In Closet. For privacy, the home has a split bedroom floor plan with 2 more bedrooms and a shared full bathroom 36" vanity with granite and linen Closet.
Private entrance on the well-lit Terrace level - Multigenerational living, roommate plan, or teen suite with 9 ft ceilings leads into a studio style for living room or bedroom. The Kitchenette with beautiful white cabinets, Beautiful quartz countertops affords space for dining, a microwave and a sink making it perfect for easily moving about. Large full bathroom with storage space can be a bonus room, office, or additional living room. 2 Closets. Doors to bath & kitchenette 36" wide. The bonus room could be used as a craft room, workout room, homeschooling, or whatever you need. The washer and dryer are white with smoked glass doors. Large Fenced yard with Upper Deck in place.
Oversized 2 car garage with Storage. Extra deep for a small boat or truck. 550 square feet +/-. The Driveway is extra-long and wide to park many cars. Well-manicured yard.
Walnut Grove Community is a well-established neighborhood with Pool, Tennis Courts. Conveniently located. with easy access to Hwy 400 exit 369 WEST- 3 miles. Great schools convenient to this neighborhood include North Forsyth HS, Middle school & Elementary school, all located on the same grounds. Perfect location for shopping with newer Walmart, Prestigious Premium Outlets, newer Market Place Dawsonville shopping, and restaurants.
More professional photos coming soon.
USDA Eligible - NO DOWN PAYMENT, but some minimal fees involved
Location
State GA
County Forsyth
Lake Name None
Rooms
Bedroom Description In-Law Floorplan, Master on Main, Split Bedroom Plan
Other Rooms None
Basement Daylight, Driveway Access, Exterior Entry, Finished, Finished Bath, Full
Main Level Bedrooms 3
Dining Room Separate Dining Room
Interior
Interior Features Disappearing Attic Stairs, Double Vanity, Entrance Foyer, High Ceilings 9 ft Lower
Heating Central, Forced Air, Natural Gas
Cooling Ceiling Fan(s), Central Air
Flooring Vinyl
Fireplaces Number 1
Fireplaces Type Factory Built, Family Room, Gas Log, Living Room
Window Features Double Pane Windows, Shutters
Appliance Dishwasher, Disposal, Dryer, Gas Cooktop, Gas Oven, Gas Water Heater, Microwave, Refrigerator, Self Cleaning Oven, Washer
Laundry In Hall, Laundry Room
Exterior
Exterior Feature Private Yard, Rain Gutters
Garage Attached, Drive Under Main Level, Garage Door Opener, Garage Faces Side
Fence Back Yard, Fenced
Pool None
Community Features Homeowners Assoc, Near Schools, Near Shopping, Park, Street Lights, Tennis Court(s)
Utilities Available Cable Available, Electricity Available, Natural Gas Available, Phone Available, Underground Utilities, Water Available
Waterfront Description None
View Trees/Woods
Roof Type Composition
Street Surface Asphalt
Accessibility Accessible Doors, Accessible Entrance, Accessible Full Bath
Handicap Access Accessible Doors, Accessible Entrance, Accessible Full Bath
Porch Covered, Patio, Rear Porch
Building
Lot Description Back Yard, Front Yard, Landscaped, Level, Private, Sloped
Story One
Foundation Slab
Sewer Septic Tank
Water Public
Architectural Style Ranch, Traditional
Level or Stories One
Structure Type Vinyl Siding
New Construction No
Construction Status Resale
Schools
Elementary Schools Coal Mountain
Middle Schools North Forsyth
High Schools North Forsyth
Others
Senior Community no
Restrictions false
Tax ID 168 157
Acceptable Financing Cash, Conventional
Listing Terms Cash, Conventional
Special Listing Condition None
Read Less Info
Want to know what your home might be worth? Contact us for a FREE valuation!

Our team is ready to help you sell your home for the highest possible price ASAP

Bought with Keller Williams North Atlanta

"My job is to find and attract mastery-based agents to the office, protect the culture, and make sure everyone is happy! "






