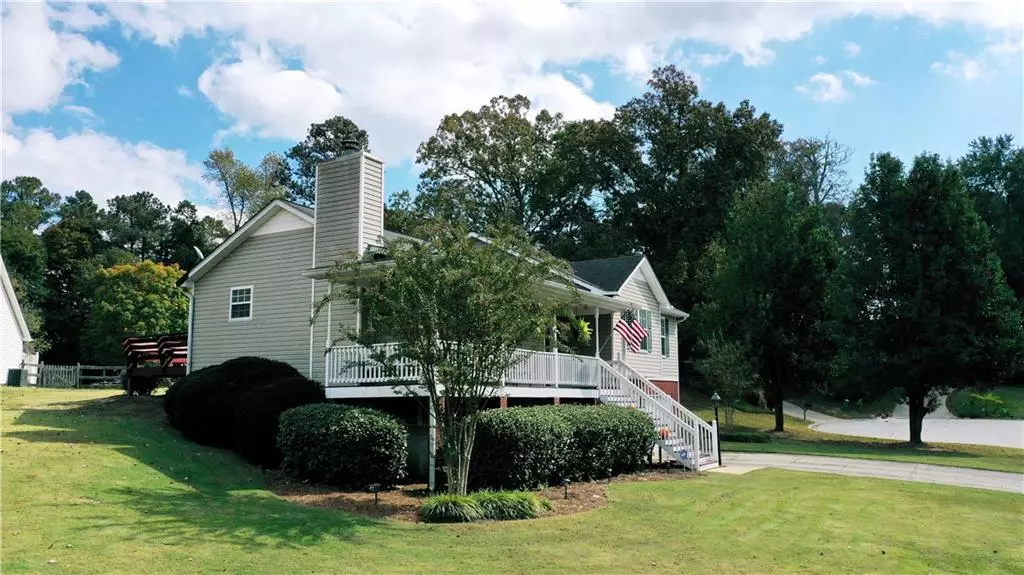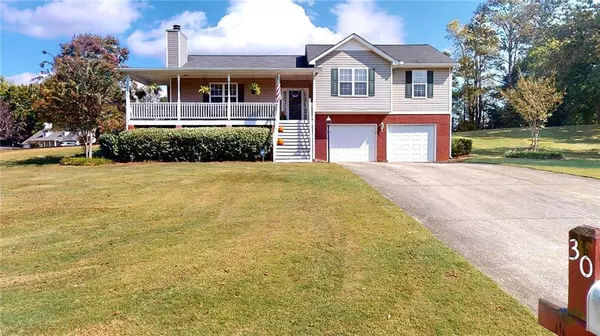$325,000
$320,000
1.6%For more information regarding the value of a property, please contact us for a free consultation.
3 Beds
2 Baths
2,288 SqFt
SOLD DATE : 12/08/2022
Key Details
Sold Price $325,000
Property Type Single Family Home
Sub Type Single Family Residence
Listing Status Sold
Purchase Type For Sale
Square Footage 2,288 sqft
Price per Sqft $142
Subdivision Mitchells Mill
MLS Listing ID 7132832
Sold Date 12/08/22
Style Ranch
Bedrooms 3
Full Baths 2
Construction Status Resale
HOA Y/N No
Year Built 1998
Annual Tax Amount $2,141
Tax Year 2021
Lot Size 0.510 Acres
Acres 0.51
Property Description
“Country roads, take me home”. . . blend the best of the past, present and future in the relaxed, nostalgic setting of idyllic country serenity. Yet, all the big city conveniences are just minutes away so the best of both worlds can be found in this picture-perfect, easy-to-maintain ranch. Featuring large bedrooms, family room big enough for a pool table and a separate theater room for endless movie-night enjoyment. There’s a yard big enough for sandlot baseball, soccer or whatever pastime suits your fancy. Swing with your sweetie on the massive front porch or watching the sun go down while grilling on the rear deck that’s conveniently located right off the kitchen. Winter’s chill will soon arrive, so cozy up to the fireplace in the classic California-style sunken living room and let your troubles melt away. Main level features high-quality, pet resistant LVP flooring. Plenty of room for the whole gang in the surprisingly large kitchen. The master suite is complete with ample closet space and an ensuite bath with twin vanity sinks to ease the morning rush. Don’t miss the spacious two car garage! Well rated schools and the school bus drops off just steps away. An easy drive to major highways, downtown Atlanta, Hartsfield, recreation, shopping and all the great dining you could ask for. (If you have never been to Historic downtown Hiram, you are missing a real treat!!!) Bonus -- Riding lawnmower included!
Location
State GA
County Paulding
Lake Name None
Rooms
Bedroom Description Master on Main
Other Rooms None
Basement Driveway Access, Finished, Full, Interior Entry
Main Level Bedrooms 3
Dining Room Open Concept
Interior
Interior Features Double Vanity, High Speed Internet, Low Flow Plumbing Fixtures, Vaulted Ceiling(s), Walk-In Closet(s)
Heating Central, Forced Air, Natural Gas
Cooling Ceiling Fan(s), Central Air
Flooring Carpet, Vinyl
Fireplaces Number 1
Fireplaces Type Factory Built, Gas Starter, Great Room
Window Features Double Pane Windows
Appliance Dishwasher, Dryer, Gas Range, Gas Water Heater, Range Hood, Refrigerator, Washer
Laundry In Hall, Main Level
Exterior
Exterior Feature Rain Gutters
Garage Attached, Drive Under Main Level, Garage, Garage Door Opener, Garage Faces Front, Level Driveway
Garage Spaces 2.0
Fence None
Pool None
Community Features None
Utilities Available Cable Available, Electricity Available, Natural Gas Available, Phone Available, Underground Utilities, Water Available
Waterfront Description None
View Other
Roof Type Composition
Street Surface Asphalt
Accessibility None
Handicap Access None
Porch Deck, Front Porch, Patio, Wrap Around
Total Parking Spaces 2
Building
Lot Description Back Yard, Corner Lot, Cul-De-Sac, Front Yard, Level
Story One
Foundation Block
Sewer Septic Tank
Water Public
Architectural Style Ranch
Level or Stories One
Structure Type Vinyl Siding
New Construction No
Construction Status Resale
Schools
Elementary Schools Hal Hutchens
Middle Schools Irma C. Austin
High Schools Hiram
Others
Senior Community no
Restrictions false
Tax ID 036719
Special Listing Condition None
Read Less Info
Want to know what your home might be worth? Contact us for a FREE valuation!

Our team is ready to help you sell your home for the highest possible price ASAP

Bought with EXP Realty, LLC.

"My job is to find and attract mastery-based agents to the office, protect the culture, and make sure everyone is happy! "






