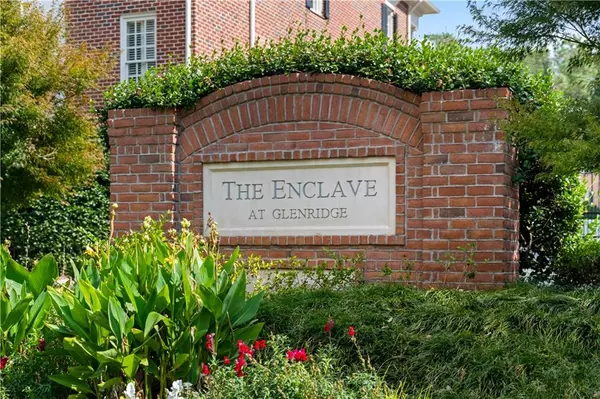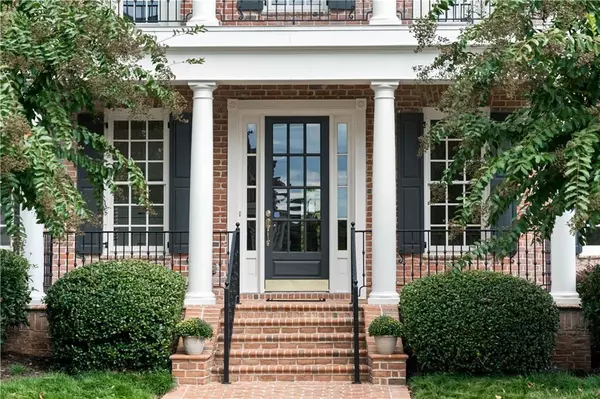$1,050,000
$1,125,000
6.7%For more information regarding the value of a property, please contact us for a free consultation.
5 Beds
4.5 Baths
4,235 SqFt
SOLD DATE : 12/13/2022
Key Details
Sold Price $1,050,000
Property Type Townhouse
Sub Type Townhouse
Listing Status Sold
Purchase Type For Sale
Square Footage 4,235 sqft
Price per Sqft $247
Subdivision Enclave At Glenridge
MLS Listing ID 7131442
Sold Date 12/13/22
Style European, Townhouse
Bedrooms 5
Full Baths 4
Half Baths 1
Construction Status Resale
HOA Fees $1,000
HOA Y/N Yes
Year Built 2001
Annual Tax Amount $12,360
Tax Year 2021
Lot Size 2,609 Sqft
Acres 0.0599
Property Description
This custom-designed home has beautiful hardwood floors throughout, master-on-main, a total of 4 bedrooms and 4 ½ baths, and a secondary oversized, functional family room with fireplace on the second floor.
Enter into a grand 2-story foyer opened to a large formal dining room, beyond the foyer, a great room with a fireplace, soaring ceilings that adjoin the well-appointed kitchen, private deck, and smaller patio both have private grassy yard views. The laundry room and two-car garage are accessible from the kitchen. (This makes unloading groceries a breeze)
Upstairs there are two spacious bedrooms, each with its own bathroom on one side of the house and on the other side of the house, there is a large family room/flex space or 5th bedroom with a jack and Jill bathroom adjoining the 4th bedroom as well as extensive storage rooms.
All this is in a unique Community of 30 homes. The park-like landscaped common area around which the neighborhood is built has sidewalks and benches to enjoy the gardens, Gated, meticulously maintained, and minutes to Buckhead, Sandy Springs City Center, Hospitals, 400 and 285.
Location
State GA
County Fulton
Lake Name None
Rooms
Bedroom Description Master on Main, Oversized Master
Other Rooms None
Basement None
Main Level Bedrooms 1
Dining Room Seats 12+, Separate Dining Room
Interior
Interior Features Cathedral Ceiling(s), Coffered Ceiling(s), Double Vanity, Entrance Foyer, Entrance Foyer 2 Story, High Ceilings 10 ft Main, High Ceilings 10 ft Upper, High Speed Internet, Tray Ceiling(s), Vaulted Ceiling(s), Walk-In Closet(s)
Heating Central, Zoned
Cooling Central Air, Zoned
Flooring Hardwood
Fireplaces Number 2
Fireplaces Type Family Room, Gas Log, Glass Doors, Great Room
Window Features Double Pane Windows, Shutters
Appliance Dishwasher, Disposal, Double Oven, Dryer, Electric Oven, Gas Cooktop, Microwave, Range Hood, Refrigerator, Self Cleaning Oven, Washer
Laundry Laundry Room, Main Level
Exterior
Exterior Feature Balcony, Private Yard, Rain Gutters
Parking Features Driveway, Garage, Garage Faces Front, Level Driveway
Garage Spaces 2.0
Fence Back Yard, Brick, Privacy
Pool None
Community Features Gated, Homeowners Assoc, Near Marta, Near Schools, Near Shopping, Near Trails/Greenway, Park, Public Transportation, Sidewalks, Street Lights
Utilities Available Cable Available, Electricity Available, Natural Gas Available, Phone Available, Sewer Available, Underground Utilities, Water Available
Waterfront Description None
View Trees/Woods
Roof Type Composition
Street Surface Paved
Accessibility None
Handicap Access None
Porch Covered, Deck, Front Porch, Patio
Total Parking Spaces 2
Building
Lot Description Back Yard, Landscaped, Level
Story Two
Foundation Slab
Sewer Public Sewer
Water Public
Architectural Style European, Townhouse
Level or Stories Two
Structure Type Brick 4 Sides
New Construction No
Construction Status Resale
Schools
Elementary Schools High Point
Middle Schools Ridgeview Charter
High Schools Riverwood International Charter
Others
HOA Fee Include Maintenance Structure, Maintenance Grounds, Reserve Fund, Security, Sewer, Termite, Trash, Water
Senior Community no
Restrictions true
Tax ID 17 0068 LL0723
Ownership Fee Simple
Acceptable Financing Cash, Conventional
Listing Terms Cash, Conventional
Financing no
Special Listing Condition None
Read Less Info
Want to know what your home might be worth? Contact us for a FREE valuation!

Our team is ready to help you sell your home for the highest possible price ASAP

Bought with RE/MAX Around Atlanta Realty
"My job is to find and attract mastery-based agents to the office, protect the culture, and make sure everyone is happy! "






