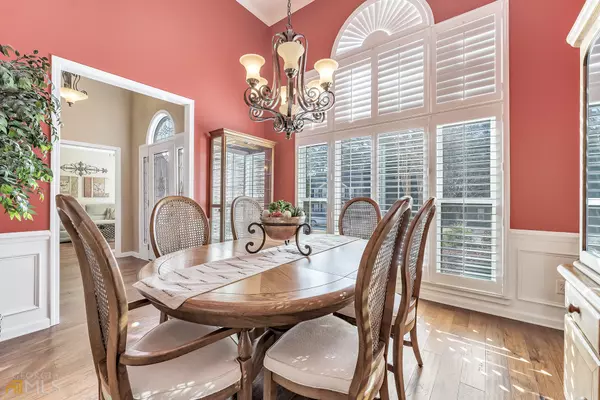Bought with Karin Bilderback • Keller Williams Rlty.North Atl
$460,000
$454,000
1.3%For more information regarding the value of a property, please contact us for a free consultation.
3 Beds
2 Baths
2,514 SqFt
SOLD DATE : 12/15/2022
Key Details
Sold Price $460,000
Property Type Single Family Home
Sub Type Single Family Residence
Listing Status Sold
Purchase Type For Sale
Square Footage 2,514 sqft
Price per Sqft $182
Subdivision Arbor Clos
MLS Listing ID 10111880
Sold Date 12/15/22
Style Brick Front,Ranch,Traditional
Bedrooms 3
Full Baths 2
Construction Status Resale
HOA Fees $450
HOA Y/N Yes
Year Built 1998
Annual Tax Amount $558
Tax Year 2022
Lot Size 0.470 Acres
Property Description
Exceptional ranch home with curb appeal conveniently located within a short distance to Sugar Hill center. The exterior boasts beautiful low maintenance landscaping on a .40 acre lot with private, fenced, accent lighted backyard and patio to enjoy the scenery. Upon entering through beveled glass front door you will find a split bedroom plan, three bedrooms, two full bathrooms, hardwood floors, and separate dining room, fireside living room with custom built entertainment center, updated kitchen, and energy efficient windows with plantation shutters, loft/game room overlooking kitchen and a walk in attic for storage. The professionally updated kitchen features recessed lighting, granite, and stainless steel appliances, custom built in microwave drawer, gas cooktop and double ovens. The carpeted owner suite has an area for a reading room or office. The updated owner suite bathroom has an upgraded tile shower with frameless glass shower door, whirlpool soaking tub, dual vanities, and a walk in clothes closet. This is a low maintenance home with newer roof, water heater, air conditioner. There is a side yard with garden and sitting area to enjoy as well. Amenities include a playground, pool, sidewalks, street lights and tennis courts for a low annual fee. You will love the stepless entry and one level living.
Location
State GA
County Gwinnett
Rooms
Basement None
Main Level Bedrooms 3
Interior
Interior Features Tray Ceiling(s), Vaulted Ceiling(s), High Ceilings, Double Vanity, Two Story Foyer, Separate Shower, Tile Bath, Walk-In Closet(s), Whirlpool Bath, Master On Main Level, Roommate Plan, Split Bedroom Plan
Heating Electric, Central, Forced Air
Cooling Electric, Ceiling Fan(s), Central Air
Flooring Hardwood, Tile, Carpet
Fireplaces Number 1
Fireplaces Type Living Room, Factory Built, Gas Starter, Gas Log
Exterior
Garage Attached, Garage Door Opener, Garage, Kitchen Level, Side/Rear Entrance
Garage Spaces 2.0
Fence Fenced, Back Yard, Privacy
Community Features Playground, Pool, Sidewalks, Street Lights, Tennis Court(s), Walk To Shopping
Utilities Available Underground Utilities, Cable Available, Electricity Available, Natural Gas Available, Phone Available, Sewer Available, Water Available
Waterfront Description No Dock Or Boathouse
Roof Type Composition
Building
Story One
Foundation Slab
Sewer Public Sewer
Level or Stories One
Construction Status Resale
Schools
Elementary Schools Sugar Hill
Middle Schools Lanier
High Schools Lanier
Others
Acceptable Financing Cash, Conventional, FHA, VA Loan
Listing Terms Cash, Conventional, FHA, VA Loan
Financing Other
Read Less Info
Want to know what your home might be worth? Contact us for a FREE valuation!

Our team is ready to help you sell your home for the highest possible price ASAP

© 2024 Georgia Multiple Listing Service. All Rights Reserved.

"My job is to find and attract mastery-based agents to the office, protect the culture, and make sure everyone is happy! "






