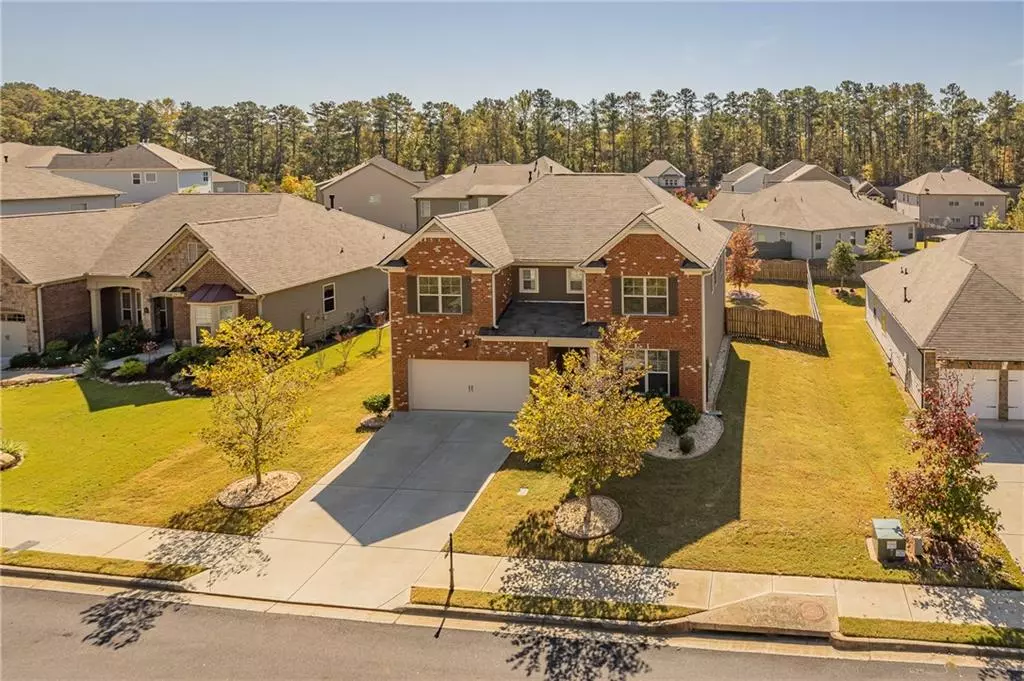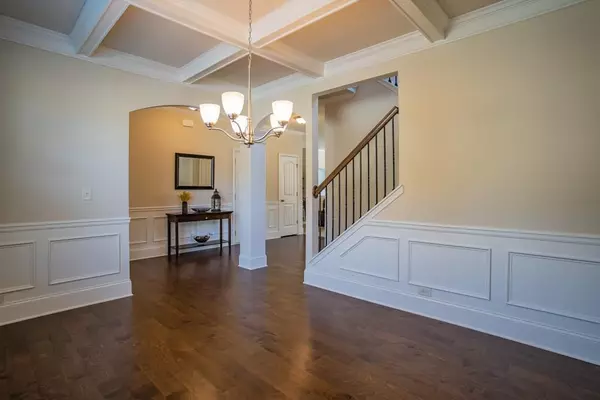$422,800
$448,684
5.8%For more information regarding the value of a property, please contact us for a free consultation.
5 Beds
3 Baths
2,885 SqFt
SOLD DATE : 12/16/2022
Key Details
Sold Price $422,800
Property Type Single Family Home
Sub Type Single Family Residence
Listing Status Sold
Purchase Type For Sale
Square Footage 2,885 sqft
Price per Sqft $146
Subdivision Wolf Creek Chase
MLS Listing ID 7130733
Sold Date 12/16/22
Style Traditional
Bedrooms 5
Full Baths 3
Construction Status Resale
HOA Fees $650
HOA Y/N Yes
Year Built 2018
Annual Tax Amount $3,860
Tax Year 2021
Lot Size 9,147 Sqft
Acres 0.21
Property Description
You will be taken in by the manicured yard as the beautiful brick front says welcome home. As you open the front door you are greeted with an open floor plan that offers a flex room with coffered ceiling, open kitchen with breakfast room, large island that overlooks the family room, the main offers a bonus of a large secondary bedroom with a full bathroom. The second level host your oversized primary bedroom with spa like ensuite, his and her closets, double vanity, soaking tub and separate large shower, as well as 3 large secondary bedrooms and another full bathroom. You will be ableto relax in your private, fenced yard after a long day. This home has so much to offer. It won't last long. Added bonus: This home comes with a refrigerator, washer and dryer.
Location
State GA
County Fulton
Lake Name None
Rooms
Bedroom Description Oversized Master
Other Rooms None
Basement None
Main Level Bedrooms 1
Dining Room Separate Dining Room
Interior
Interior Features Coffered Ceiling(s), Double Vanity, Entrance Foyer, High Ceilings 9 ft Upper, His and Hers Closets, Tray Ceiling(s), Walk-In Closet(s)
Heating Central, Forced Air, Natural Gas
Cooling Ceiling Fan(s), Central Air
Flooring Carpet, Ceramic Tile, Hardwood
Fireplaces Number 1
Fireplaces Type Family Room
Window Features Double Pane Windows
Appliance Dishwasher, Disposal, Double Oven, Dryer, Gas Cooktop, Microwave, Range Hood, Refrigerator, Self Cleaning Oven, Washer
Laundry Upper Level
Exterior
Exterior Feature Private Yard
Parking Features Garage, Garage Door Opener, Garage Faces Front, Level Driveway
Garage Spaces 2.0
Fence Fenced
Pool None
Community Features Clubhouse, Homeowners Assoc, Near Schools, Near Shopping, Playground, Street Lights
Utilities Available Cable Available, Electricity Available, Natural Gas Available, Phone Available, Underground Utilities, Water Available
Waterfront Description None
View Other
Roof Type Composition, Shingle
Street Surface None
Accessibility None
Handicap Access None
Porch Covered, Patio
Total Parking Spaces 2
Building
Lot Description Back Yard, Front Yard, Landscaped, Level, Private
Story Two
Foundation Slab
Sewer Public Sewer
Water Public
Architectural Style Traditional
Level or Stories Two
Structure Type Brick Front, HardiPlank Type
New Construction No
Construction Status Resale
Schools
Elementary Schools Stonewall Tell
Middle Schools Sandtown
High Schools Westlake
Others
Senior Community no
Restrictions true
Tax ID 14F0123 LL0982
Ownership Fee Simple
Acceptable Financing Cash, Conventional
Listing Terms Cash, Conventional
Financing no
Special Listing Condition None
Read Less Info
Want to know what your home might be worth? Contact us for a FREE valuation!

Our team is ready to help you sell your home for the highest possible price ASAP

Bought with EXP Realty, LLC.

"My job is to find and attract mastery-based agents to the office, protect the culture, and make sure everyone is happy! "






