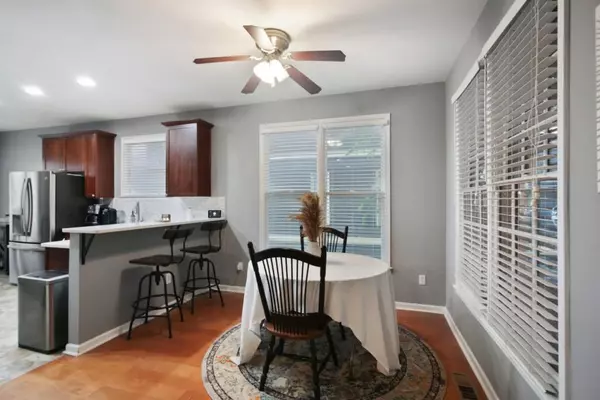$435,000
$449,000
3.1%For more information regarding the value of a property, please contact us for a free consultation.
3 Beds
2.5 Baths
1,630 SqFt
SOLD DATE : 12/19/2022
Key Details
Sold Price $435,000
Property Type Single Family Home
Sub Type Single Family Residence
Listing Status Sold
Purchase Type For Sale
Square Footage 1,630 sqft
Price per Sqft $266
Subdivision West Highlands
MLS Listing ID 7126198
Sold Date 12/19/22
Style Craftsman
Bedrooms 3
Full Baths 2
Half Baths 1
Construction Status Resale
HOA Fees $1,300
HOA Y/N Yes
Year Built 2004
Annual Tax Amount $3,399
Tax Year 2020
Lot Size 5,227 Sqft
Acres 0.12
Property Description
Come see this beautiful home in the heart of booming West Midtown! The home boasts three bedrooms, and two and a half bathrooms. The main floor has an updated kitchen with a new tiled back splash, stainless steel appliances, gorgeous kitchen counters, and ample space and storage. There are many options with the unique space off the kitchen-it could be an eat in kitchen, formal dining room or great office nook. The spacious kitchen opens up to a cozy living area, with 9-foot ceilings and hardwood floors throughout. Many options with the layout of the living room, but sellers would suggest cozying around the fireplace. All three bedrooms are upstairs. Master is on its own wing with a huge walk in bath and closet. In the basement, you'll find the two sections that are currently being used for garages, but you can customize it with a wine cellar, 4th bedroom, flex space, movie room as everything is already framed out and plumbed, ready for your final touches. West Highlands is a tight-knit community with amazing amenities like a brand-new pool, sidewalks, dog park, and playground. SO close to Atlanta's newest and largest park, Westside Park. Features variety of trails to travel on with an incredible playground and overlooks the grand Bellwood Quarry which is now Atlanta's largest reservoir. Cost per square foot is one of the lowest in the community! This is not one to miss!
Location
State GA
County Fulton
Lake Name None
Rooms
Bedroom Description Roommate Floor Plan, Split Bedroom Plan
Other Rooms None
Basement Interior Entry, Partial, Unfinished
Dining Room Open Concept
Interior
Interior Features Double Vanity
Heating Central
Cooling Central Air
Flooring Carpet, Ceramic Tile, Hardwood
Fireplaces Number 1
Fireplaces Type Family Room
Appliance Dishwasher, Electric Cooktop, Microwave, Range Hood, Refrigerator
Laundry Common Area, In Hall, Upper Level
Exterior
Exterior Feature Balcony
Parking Features Garage, Garage Faces Rear
Garage Spaces 2.0
Fence Fenced, Wood
Pool None
Community Features None
Utilities Available Cable Available
Waterfront Description None
View Trees/Woods
Roof Type Composition
Street Surface Concrete, Paved
Accessibility None
Handicap Access None
Porch Front Porch, Rear Porch
Total Parking Spaces 2
Building
Lot Description Front Yard
Story Three Or More
Foundation Concrete Perimeter
Sewer Public Sewer
Water Public
Architectural Style Craftsman
Level or Stories Three Or More
Structure Type HardiPlank Type
New Construction No
Construction Status Resale
Schools
Elementary Schools Bolton Academy
Middle Schools John Lewis Invictus Academy/Harper-Archer
High Schools Frederick Douglass
Others
HOA Fee Include Swim/Tennis
Senior Community no
Restrictions false
Tax ID 17 0227 LL0408
Financing no
Special Listing Condition None
Read Less Info
Want to know what your home might be worth? Contact us for a FREE valuation!

Our team is ready to help you sell your home for the highest possible price ASAP

Bought with Keller Williams Realty Peachtree Rd.

"My job is to find and attract mastery-based agents to the office, protect the culture, and make sure everyone is happy! "






