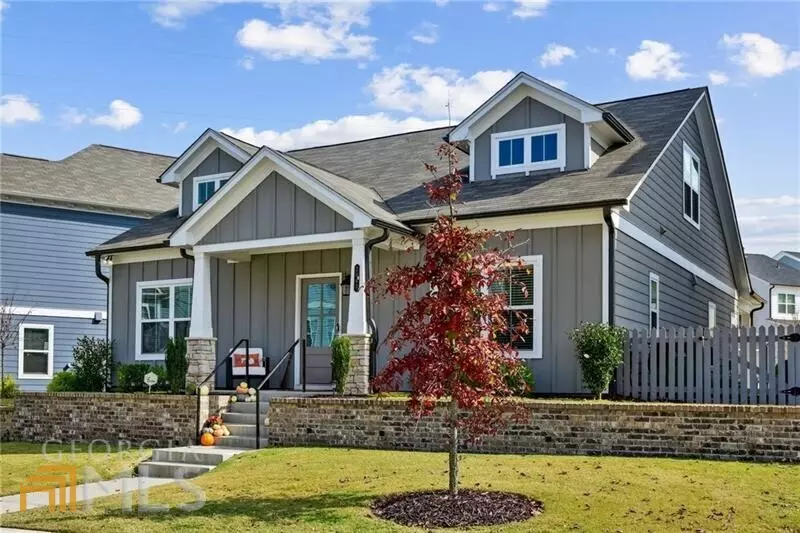Bought with Paige Holliman • Harry Norman Realtors
$535,000
$515,000
3.9%For more information regarding the value of a property, please contact us for a free consultation.
3 Beds
3 Baths
1,815 SqFt
SOLD DATE : 12/30/2022
Key Details
Sold Price $535,000
Property Type Single Family Home
Sub Type Single Family Residence
Listing Status Sold
Purchase Type For Sale
Square Footage 1,815 sqft
Price per Sqft $294
Subdivision West Highlands
MLS Listing ID 10107150
Sold Date 12/30/22
Style Bungalow/Cottage,Craftsman
Bedrooms 3
Full Baths 3
Construction Status Resale
HOA Fees $1,400
HOA Y/N Yes
Year Built 2020
Annual Tax Amount $4,859
Tax Year 2021
Lot Size 6,534 Sqft
Property Description
Finely crafted Brock built two years old single-family home, with owner's suite on the main and upstairs flex room that could be a 4th bedroom, located in popular West Highlands community. This charming one and a half story cottage has an open concept layout with a direct view from the kitchen to the family room and dining room. West Highlands is an award-winning master planned mixed use community with newer homes on the upper west side. Minutes from midtown and downtown Atlanta, major interstates, plus easy access to Hartsfield-Jackson International airport. The community offers amenities such as dog park, pool, playground, green space, and walking trails with connectivity to "The Path". Community is in walking distance to the newly developed 300-acre Westside Reservoir Park and proximity to The Works, an 80-acre adaptive mixed-use development in the heart of Atlanta's Upper West side. Inviting covered front entrance with patio that leads into a private foyer and staircase with red oak treads, painted risers, and straight metal balusters. LVP hardwood floors lead into a kitchen that has incredible space to entertain with view of dining area, and family room. Kitchen includes white soft close cabinets and drawers, Quartz countertops, kitchen island with stainless steel sink and satin nickel finish fixtures, stainless steel appliances that include Whirlpool refrigerator, oven/microwave combo and vent hood, 5 burner gas range, brick lay pattern tiled backsplash, under cabinet lighting, pantry closet, and laundry closet. A cozy Family room includes a fireplace with gas starter and gas logs, plus ceiling fan. A French door leads out to a second covered patio that views a meticulously maintain fenced back yard. Envision sitting on your private patio and throwing the ball to your sweet dog without having to worry about her/him running off. Incredible greenspace outside the fenced area where neighbors gather with their dogs to play. Fence includes a back gated entry that leads to driveway, back alley, and 2 car rear entry garage, plus front gated entry that leads to a landscaped right side that includes steppingstones, blue chips, mondo grass, outside lighting, and plantings. Owner's suite on the main level includes trey ceiling, ceiling fan, and recessed lighting. Owner's suite bath includes white cabinets, tiled spa-like shower with frameless shower enclosure, dual vanities with brush nickel fixtures, and walk-in closet with custom built-in shelves and drawers. Second Bedroom on first floor with full bath. Third bedroom with dormered ceiling on upper level and double closets. Flex room with dormered ceiling on upper level that could be a fourth bedroom and double closets, great for home office, entertainment room, playroom, gym, or theatre. Extras: Wooden blinds on all windows, tankless water heater, irrigation system, and window screens for whole house.
Location
State GA
County Fulton
Rooms
Basement None
Main Level Bedrooms 2
Interior
Interior Features Double Vanity, High Ceilings, Tray Ceiling(s), Walk-In Closet(s)
Heating Forced Air, Natural Gas, Zoned
Cooling Ceiling Fan(s), Central Air, Zoned
Flooring Carpet, Tile, Other
Fireplaces Number 1
Exterior
Parking Features Garage Door Opener, Kitchen Level, Off Street
Community Features Park, Playground, Pool, Street Lights, Sidewalks
Utilities Available Water Available, Underground Utilities, Sewer Available, Natural Gas Available, Electricity Available, Cable Available
Roof Type Composition,Other
Building
Story One and One Half
Sewer Public Sewer
Level or Stories One and One Half
Construction Status Resale
Schools
Elementary Schools Boyd
Middle Schools J. L. Invictus Academy
High Schools Douglass
Others
Acceptable Financing Conventional, Cash
Listing Terms Conventional, Cash
Financing Other
Read Less Info
Want to know what your home might be worth? Contact us for a FREE valuation!

Our team is ready to help you sell your home for the highest possible price ASAP

© 2024 Georgia Multiple Listing Service. All Rights Reserved.

"My job is to find and attract mastery-based agents to the office, protect the culture, and make sure everyone is happy! "






