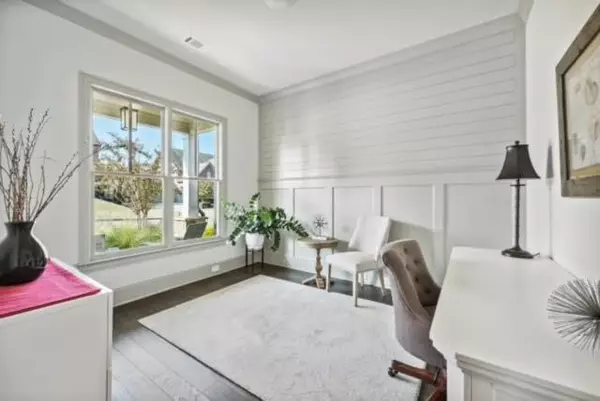$678,000
$675,000
0.4%For more information regarding the value of a property, please contact us for a free consultation.
5 Beds
4 Baths
4,103 SqFt
SOLD DATE : 12/29/2022
Key Details
Sold Price $678,000
Property Type Single Family Home
Sub Type Single Family Residence
Listing Status Sold
Purchase Type For Sale
Square Footage 4,103 sqft
Price per Sqft $165
Subdivision Woodbury Place
MLS Listing ID 7140105
Sold Date 12/29/22
Style Farmhouse, Tudor
Bedrooms 5
Full Baths 4
Construction Status Updated/Remodeled
HOA Fees $375
HOA Y/N Yes
Year Built 2019
Annual Tax Amount $6,508
Tax Year 2021
Lot Size 0.360 Acres
Acres 0.36
Property Description
Welcome home, to your new luxury oasis! This home is the epidomy of affordable luxury, with beautiful custom finishes, and upgrades, in a well appointed estate-like neighborhood. It boasts a gourmet kitchen that overlooks the family room and features white cabinets, granite, stainless steel appliances, a huge island, and a walk in pantry. The patio off of the kitchen is covered and generously sized, with an outdoor fireplace for a relaxing outdoor living experience. On the upper level you will find that all secondary rooms have walk in closets, along with a spacious media loft/flex space, with a storage closet that can easily be converted into a 6th bedroom. The Owner Suite has a large his and hers closet space, along with an extended custom shower, it also conveniently integrates with the laundry room. This farmhouse style 2-story home has it all, it's a must see, and FEEL!
Location
State GA
County Gwinnett
Lake Name None
Rooms
Bedroom Description Other
Other Rooms None
Basement None
Main Level Bedrooms 1
Dining Room Open Concept, Seats 12+
Interior
Interior Features Beamed Ceilings, Disappearing Attic Stairs, Double Vanity, Entrance Foyer, High Ceilings 9 ft Main, High Ceilings 10 ft Main, High Speed Internet, Tray Ceiling(s), Walk-In Closet(s)
Heating Natural Gas
Cooling Central Air
Flooring Hardwood, Other
Fireplaces Number 2
Fireplaces Type Family Room, Gas Starter, Outside
Window Features Insulated Windows
Appliance Dishwasher, Double Oven, Gas Cooktop, Gas Oven, Microwave, Range Hood, Refrigerator
Laundry Upper Level
Exterior
Exterior Feature Garden, Private Front Entry, Private Yard
Garage Garage, Garage Faces Side, Level Driveway
Garage Spaces 3.0
Fence Back Yard
Pool None
Community Features Homeowners Assoc, Near Schools, Sidewalks, Street Lights
Utilities Available Cable Available, Electricity Available, Natural Gas Available, Phone Available, Sewer Available, Underground Utilities, Water Available
Waterfront Description None
View Rural
Roof Type Composition
Street Surface Paved
Accessibility None
Handicap Access None
Porch Covered, Enclosed, Patio, Rear Porch
Total Parking Spaces 3
Building
Lot Description Back Yard, Front Yard, Landscaped, Private
Story Two
Foundation Slab
Sewer Public Sewer
Water Public
Architectural Style Farmhouse, Tudor
Level or Stories Two
Structure Type Brick 3 Sides, Cedar
New Construction No
Construction Status Updated/Remodeled
Schools
Elementary Schools Mulberry
Middle Schools Dacula
High Schools Dacula
Others
Senior Community no
Restrictions true
Tax ID R2002 760
Acceptable Financing Cash, Conventional, Other
Listing Terms Cash, Conventional, Other
Special Listing Condition None
Read Less Info
Want to know what your home might be worth? Contact us for a FREE valuation!

Our team is ready to help you sell your home for the highest possible price ASAP

Bought with Keller Williams Realty Atlanta Partners

"My job is to find and attract mastery-based agents to the office, protect the culture, and make sure everyone is happy! "






