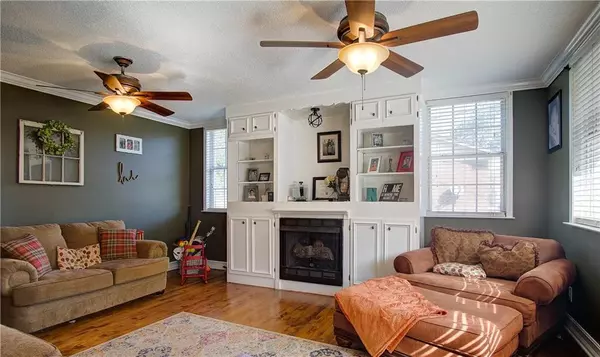$237,500
$239,900
1.0%For more information regarding the value of a property, please contact us for a free consultation.
3 Beds
2 Baths
1,675 SqFt
SOLD DATE : 12/30/2022
Key Details
Sold Price $237,500
Property Type Single Family Home
Sub Type Single Family Residence
Listing Status Sold
Purchase Type For Sale
Square Footage 1,675 sqft
Price per Sqft $141
MLS Listing ID 7126936
Sold Date 12/30/22
Style Ranch
Bedrooms 3
Full Baths 2
Construction Status Resale
HOA Y/N No
Year Built 1965
Annual Tax Amount $1,400
Tax Year 2021
Lot Size 0.600 Acres
Acres 0.6
Property Description
PUMPKIN SPICE AND EVERYTHING NICE! This spacious, 4-SIDED BRICK RANCHER with CHARMING WOODEN SHUTTERS greets guests with CHARISMATIC CURB APPEAL from the moment you pull in the drive. The ONE-LEVEL, FUNCTIONALLY FLOWING FLOOR PLAN provides great possibilities as a true, transitional home, and with TWO LIVING SPACES, the possibilities are endless! The home’s primary living room is infused with glorious NATURAL LIGHTING, and features a CUSTOM ENTERTAINMENT CENTER, complete with FIREPLACE. This adds a romantic ambiance to the area, which is the perfect space to snuggle in on those crisp, Autumn and Winter evenings. Gracious and spacious EAT-IN KITCHEN is adorned with onyx cabinetry met by a handsome tile backsplash, and additional space to add future cabinetry, or even open up the floor plan, if desired. Recessed storage nook is in place to display your prettiest serving pieces, coffee cups, or wine glasses, and would make an awesome base for a future wine or coffee bar. French doors just off the dining area open to the newly constructed, 12 x 24 COVERED BACK PORCH, which is an OUTDOOR OASIS to enjoy year round! Overlooking the FENCED BACKYARD (property goes well beyond the fence line on the property’s south side) and serene shade trees, this space is equipped with recessed lighting and RECLAIMED, VINTAGE BARN METAL on the ceiling. Just off the kitchen is the OVERSIZED LAUNDRY ROOM, with additional space for a future freezer, spare frig, or pantry storage for the prepper in the family. The secondary living area is located on the front of the home, and is a GENEROUS FLEX SPACE, which could be utilized as HOME OFFICE, 4TH BEDROOM, or a variety of other purposes. OWNER’S RETREAT features a PRIVATE ENSUITE with STALL SHOWER and glorious RETRO BLUE TILE accents! The secondary bedrooms share a hall bath with tub/shower combo, which is perfectly positioned for guest use as well. ADDITIONAL HIGHLIGHTS: Solid surface flooring throughout (some are the gorgeous, original hardwoods - no carpet); Crown molding throughout; Serviced by Xfinity high speed internet for current owners; Gas fireplace, water heater, and furnace; NO HOA! Established location off McDaniel Station Road, convenient to town, schools, shopping, and I-75, and only about 6 MILES TO GEORGIA CUMBERLAND ACADEMY! Welcome Home to 155 Poplar Street!
Location
State GA
County Gordon
Lake Name None
Rooms
Bedroom Description Master on Main
Other Rooms Outbuilding
Basement Crawl Space
Main Level Bedrooms 3
Dining Room Open Concept
Interior
Interior Features Bookcases, High Speed Internet
Heating Central
Cooling Central Air
Flooring Hardwood, Other
Fireplaces Number 1
Fireplaces Type Living Room
Window Features None
Appliance Dishwasher, Electric Range, Microwave
Laundry In Kitchen, Laundry Room
Exterior
Exterior Feature Other
Garage Driveway
Fence Back Yard
Pool None
Community Features None
Utilities Available Other
Waterfront Description None
View Other
Roof Type Composition, Shingle
Street Surface Paved
Accessibility None
Handicap Access None
Porch Covered, Rear Porch
Building
Lot Description Back Yard, Front Yard, Level
Story One
Foundation See Remarks
Sewer Septic Tank
Water Public
Architectural Style Ranch
Level or Stories One
Structure Type Brick 4 Sides
New Construction No
Construction Status Resale
Schools
Elementary Schools Swain
Middle Schools Ashworth
High Schools Gordon Central
Others
Senior Community no
Restrictions false
Tax ID GC31 030
Special Listing Condition None
Read Less Info
Want to know what your home might be worth? Contact us for a FREE valuation!

Our team is ready to help you sell your home for the highest possible price ASAP

Bought with EXP Realty, LLC.

"My job is to find and attract mastery-based agents to the office, protect the culture, and make sure everyone is happy! "






