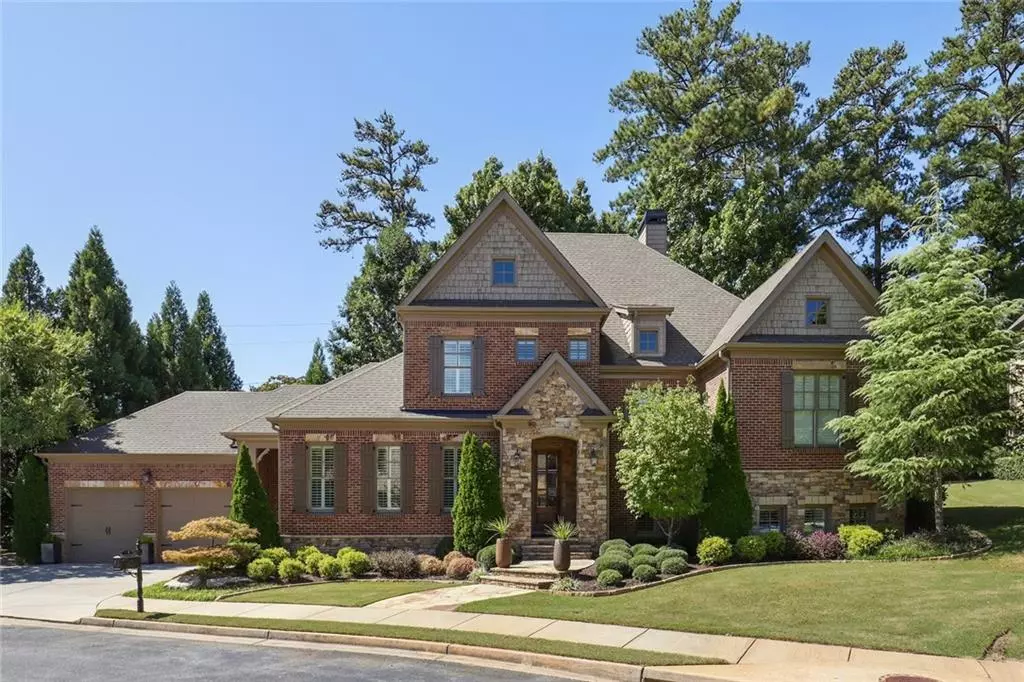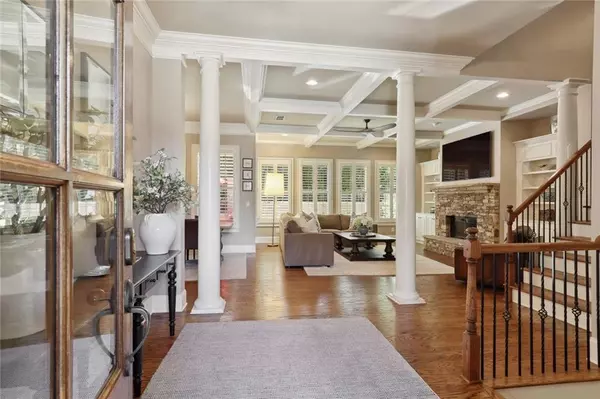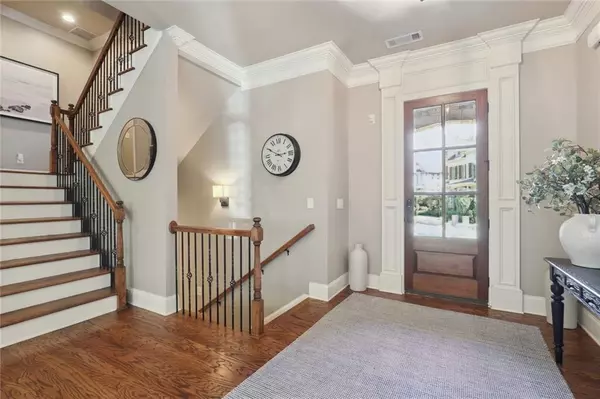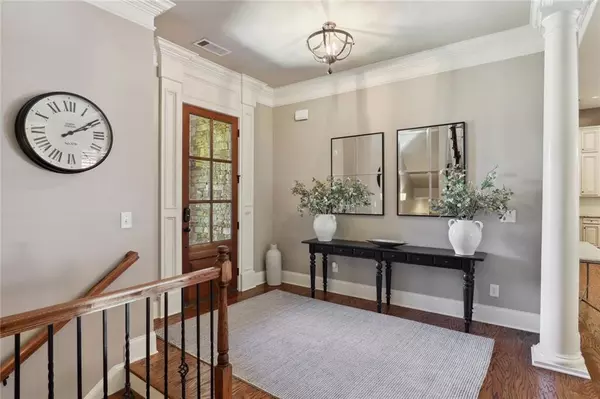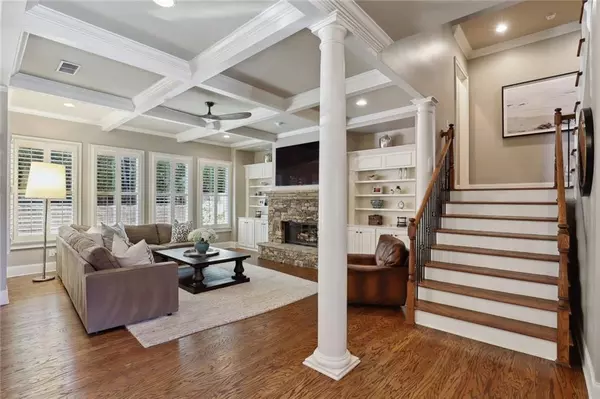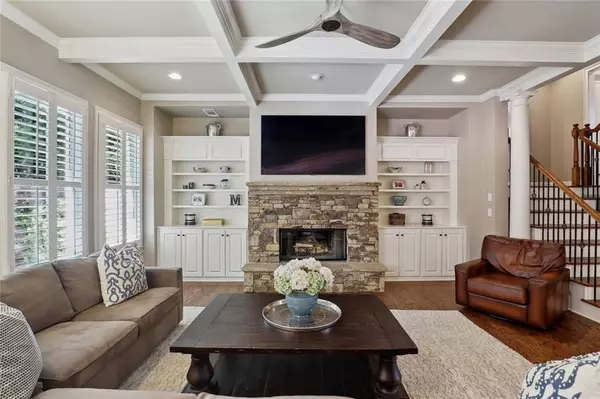$1,050,000
$1,150,000
8.7%For more information regarding the value of a property, please contact us for a free consultation.
5 Beds
6 Baths
4,401 SqFt
SOLD DATE : 12/30/2022
Key Details
Sold Price $1,050,000
Property Type Single Family Home
Sub Type Single Family Residence
Listing Status Sold
Purchase Type For Sale
Square Footage 4,401 sqft
Price per Sqft $238
Subdivision Glenridge Estates
MLS Listing ID 7121307
Sold Date 12/30/22
Style Traditional
Bedrooms 5
Full Baths 6
Construction Status Resale
HOA Fees $2,820
HOA Y/N Yes
Year Built 2013
Annual Tax Amount $8,040
Tax Year 2021
Lot Size 0.280 Acres
Acres 0.28
Property Description
Ideal Sandy Springs location! Beautiful executive brick and stone home in private enclave in Glenridge Estates. Timeless appeal with the main level featuring
an open floorplan with a gourmet updated kitchen that opens to fireside family room. The light & bright kitchen has stone countertops, large island, stainless appliances, custom light fixtures and ceiling beams. The family room has a stacked stone fireplace, built-in bookshelves & cabinets and coffered ceiling. Primary suite on upper level with good sized secondary bedrooms. Daylight finished basement with trey ceiling, carpet, family room, playroom (could be exercise room or home office) and full bath. Other features include freshly painted exterior & trim (2021), hardwood floors, crown molding, plantation shutters, mudroom on main and 3-car garage. Low maintenance yard features a welcoming courtyard & patio with pretty brick & stone wall for privacy. So close to everything Sandy Springs has to offer - near 400/285, hospitals, schools, shopping, parks, easy access to Dunwoody. HOA includes common area grounds maintenance mulch/flowers and Flock security system.
Location
State GA
County Fulton
Lake Name None
Rooms
Bedroom Description Oversized Master
Other Rooms None
Basement Finished, Finished Bath, Full, Interior Entry
Dining Room Open Concept
Interior
Interior Features Beamed Ceilings, Bookcases, Coffered Ceiling(s), Double Vanity, Entrance Foyer, High Ceilings 10 ft Main, High Speed Internet, Walk-In Closet(s)
Heating Forced Air, Natural Gas, Zoned
Cooling Central Air, Zoned
Flooring Hardwood
Fireplaces Number 1
Fireplaces Type Family Room
Window Features Insulated Windows
Appliance Dishwasher, Disposal, Double Oven, Gas Range, Gas Water Heater, Microwave
Laundry Main Level, Mud Room
Exterior
Exterior Feature Courtyard, Private Yard
Parking Features Attached, Driveway, Garage, Garage Faces Front, Garage Faces Side, Kitchen Level
Garage Spaces 3.0
Fence Stone, Wrought Iron
Pool None
Community Features Near Schools, Near Shopping, Sidewalks, Street Lights
Utilities Available Cable Available, Electricity Available, Natural Gas Available, Phone Available, Sewer Available, Underground Utilities, Water Available
Waterfront Description None
View Other
Roof Type Composition, Tar/Gravel
Street Surface Paved
Accessibility None
Handicap Access None
Porch Patio
Total Parking Spaces 3
Building
Lot Description Landscaped, Level, Private
Story Three Or More
Foundation Concrete Perimeter
Sewer Public Sewer
Water Private
Architectural Style Traditional
Level or Stories Three Or More
Structure Type Brick 4 Sides, Stone
New Construction No
Construction Status Resale
Schools
Elementary Schools High Point
Middle Schools Ridgeview Charter
High Schools Riverwood International Charter
Others
HOA Fee Include Maintenance Grounds, Trash
Senior Community no
Restrictions false
Tax ID 17 003600010910
Special Listing Condition None
Read Less Info
Want to know what your home might be worth? Contact us for a FREE valuation!

Our team is ready to help you sell your home for the highest possible price ASAP

Bought with Compass
"My job is to find and attract mastery-based agents to the office, protect the culture, and make sure everyone is happy! "

