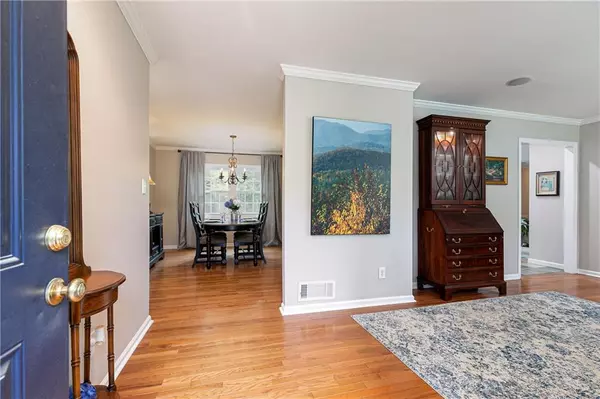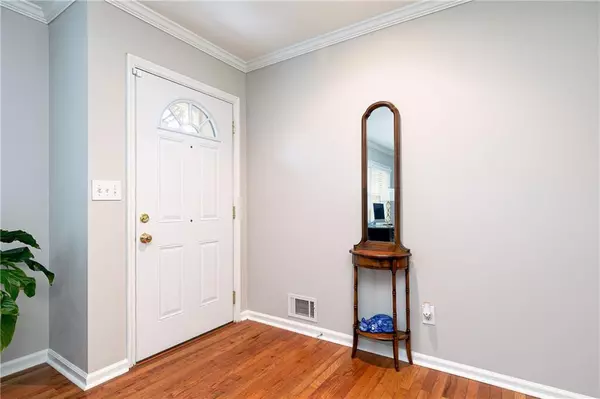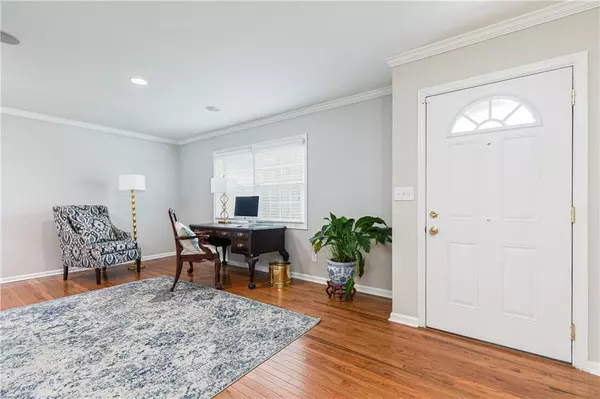$480,000
$479,900
For more information regarding the value of a property, please contact us for a free consultation.
3 Beds
2 Baths
1,557 SqFt
SOLD DATE : 05/17/2022
Key Details
Sold Price $480,000
Property Type Single Family Home
Sub Type Single Family Residence
Listing Status Sold
Purchase Type For Sale
Square Footage 1,557 sqft
Price per Sqft $308
Subdivision Argyle Estates
MLS Listing ID 7023605
Sold Date 05/17/22
Style Ranch, Traditional
Bedrooms 3
Full Baths 2
Construction Status Resale
HOA Y/N No
Year Built 1969
Annual Tax Amount $3,370
Tax Year 2021
Lot Size 9,692 Sqft
Acres 0.2225
Property Description
Gorgeous ranch style home in sought-after City of Smyrna location. NO HOA. Immaculately maintained, one level living at it's finest. If attractive curb appeal & updated interior are what you're craving - look no further! Light & bright entrance foyer leads to a formal LR & DR. Beautifully updated kitchen offers white cabinetry, large pantry w/shelving, quartz countertops, stainless appliances & tile backsplash w/a view of the cozy keeping room/den w/gas log fireplace. An additional TV room/living space w/built-ins is carpeted & located just off the keeping room/den w/separate entry. The laundry room w/cabinetry is conveniently located off the garage. The primary BR is located on the back side w/a gorgeous newly renovated ensuite that features a tile shower, custom vanity, new lighting & fixtures. Two additional BRs w/access to the guest BA also recently renovated w/tub/shower combo, new vanity, tile & fixtures. Beautiful hardwood floors are the primary flooring in this home. There is also tile and one room of carpet. The fenced level private backyard with flagstone patio is perfect for entertaining, gardening, and play. If a pool is what you're wanting this yard would nicely accommodate that. Also, a separate pin for pets is located on the side of the yard. The outbuilding w/plywood in attic & pull down stairs makes a great space for additional storage.
Location
State GA
County Cobb
Lake Name None
Rooms
Bedroom Description Master on Main
Other Rooms Outbuilding, Shed(s)
Basement Crawl Space
Main Level Bedrooms 3
Dining Room Separate Dining Room
Interior
Interior Features Bookcases, Entrance Foyer, High Speed Internet
Heating Central, Forced Air
Cooling Ceiling Fan(s), Central Air
Flooring Carpet, Ceramic Tile, Hardwood
Fireplaces Number 1
Fireplaces Type Family Room, Gas Log, Gas Starter
Window Features Double Pane Windows, Insulated Windows
Appliance Dishwasher, Disposal, Gas Range, Gas Water Heater
Laundry Laundry Room, Main Level
Exterior
Exterior Feature Garden, Private Front Entry, Private Rear Entry, Private Yard
Garage Driveway, Garage, Garage Faces Front, Kitchen Level
Garage Spaces 1.0
Fence Back Yard, Fenced, Privacy
Pool None
Community Features Near Shopping
Utilities Available Cable Available, Electricity Available, Natural Gas Available, Phone Available, Sewer Available, Water Available
Waterfront Description None
View City
Roof Type Composition, Shingle
Street Surface Asphalt
Accessibility None
Handicap Access None
Porch Patio
Total Parking Spaces 1
Building
Lot Description Back Yard, Front Yard, Landscaped, Level, Private
Story One
Foundation Block
Sewer Public Sewer
Water Public
Architectural Style Ranch, Traditional
Level or Stories One
Structure Type Brick 4 Sides
New Construction No
Construction Status Resale
Schools
Elementary Schools Teasley
Middle Schools Campbell
High Schools Campbell
Others
Senior Community no
Restrictions false
Tax ID 17070000370
Special Listing Condition None
Read Less Info
Want to know what your home might be worth? Contact us for a FREE valuation!

Our team is ready to help you sell your home for the highest possible price ASAP

Bought with Berkshire Hathaway HomeServices Georgia Properties

"My job is to find and attract mastery-based agents to the office, protect the culture, and make sure everyone is happy! "






