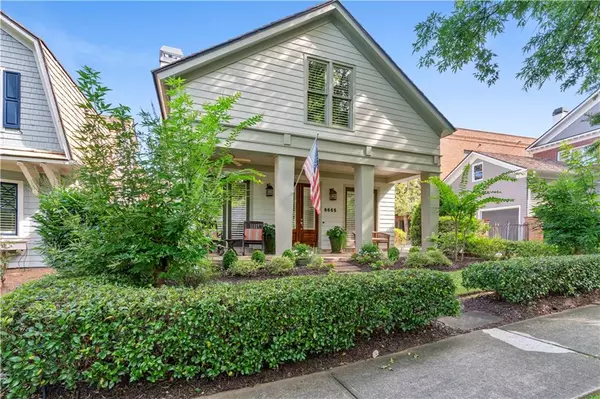$729,950
$749,950
2.7%For more information regarding the value of a property, please contact us for a free consultation.
4 Beds
3.5 Baths
2,460 SqFt
SOLD DATE : 12/21/2022
Key Details
Sold Price $729,950
Property Type Single Family Home
Sub Type Single Family Residence
Listing Status Sold
Purchase Type For Sale
Square Footage 2,460 sqft
Price per Sqft $296
Subdivision Vickery
MLS Listing ID 7122862
Sold Date 12/21/22
Style Craftsman
Bedrooms 4
Full Baths 3
Half Baths 1
Construction Status Resale
HOA Y/N Yes
Year Built 2005
Annual Tax Amount $1,469
Tax Year 2021
Lot Size 6,969 Sqft
Acres 0.16
Property Description
Beautiful Master on Main Craftsman Style home in charming Vickery community. The home boasts one-level living the moment you open to a family room with a white brick fireplace, joined dining room, and hardwoods with views to your large covered front porch. Stroll to your master on the main suite, luxury bath with double vanity, a separate soaking tub, shower, and walk-in closet with custom shelving. Warm and inviting gourmet kitchen overlooking keeping room with pocket door access to your laundry room and lots of natural light. The owner uses much of the kitchen as a keeping room but could easily be arranged for a more traditional eat-in kitchen. Two oversized bedrooms on the upper level with a shared bath and double vanities. Stone courtyard with water feature separates the main home and extended 2 car garage and storage shed large enough to fit your golf cart and gardening tools. A finished studio carriage home with exterior access above the garage is complete with a full bath, kitchenette, and additional storage! A new roof was recently installed. This property is truly immaculate! Savor the Vickery lifestyle from your front porch on a quiet street, a gentle walk or easy golf cart ride to swim/tennis, parks, shopping, restaurants, fitness facilities, and highly sought schools. Minutes to GA 400, Halcyon, and the Collection for additional shopping and restaurants.
Location
State GA
County Forsyth
Lake Name None
Rooms
Bedroom Description Master on Main, Roommate Floor Plan
Other Rooms Garage(s), Shed(s)
Basement None
Main Level Bedrooms 1
Dining Room Open Concept
Interior
Interior Features Double Vanity, High Ceilings 10 ft Lower
Heating Central, Forced Air, Natural Gas
Cooling Ceiling Fan(s), Central Air, Zoned
Flooring Carpet, Hardwood
Fireplaces Number 1
Fireplaces Type Family Room, Gas Log, Living Room
Window Features Insulated Windows
Appliance Dishwasher, Disposal, Electric Oven, Gas Cooktop, Gas Water Heater, Microwave, Range Hood
Laundry In Kitchen, Laundry Room
Exterior
Exterior Feature Courtyard, Private Front Entry, Private Rear Entry, Private Yard
Garage Attached, Garage
Garage Spaces 2.0
Fence None
Pool None
Community Features Homeowners Assoc, Near Schools, Near Trails/Greenway, Park, Pool, Restaurant, Sidewalks, Street Lights, Tennis Court(s)
Utilities Available Cable Available, Electricity Available, Natural Gas Available, Phone Available, Sewer Available, Underground Utilities, Water Available
Waterfront Description None
View Other
Roof Type Wood
Street Surface Asphalt
Accessibility None
Handicap Access None
Porch Covered, Front Porch, Rear Porch
Total Parking Spaces 2
Building
Lot Description Front Yard, Landscaped, Level
Story Two
Foundation Slab
Sewer Public Sewer
Water Public
Architectural Style Craftsman
Level or Stories Two
Structure Type Cement Siding
New Construction No
Construction Status Resale
Schools
Elementary Schools Vickery Creek
Middle Schools Vickery Creek
High Schools West Forsyth
Others
HOA Fee Include Reserve Fund
Senior Community no
Restrictions false
Tax ID 036 227
Acceptable Financing Cash, Conventional
Listing Terms Cash, Conventional
Special Listing Condition None
Read Less Info
Want to know what your home might be worth? Contact us for a FREE valuation!

Our team is ready to help you sell your home for the highest possible price ASAP

Bought with Harry Norman Realtors

"My job is to find and attract mastery-based agents to the office, protect the culture, and make sure everyone is happy! "






