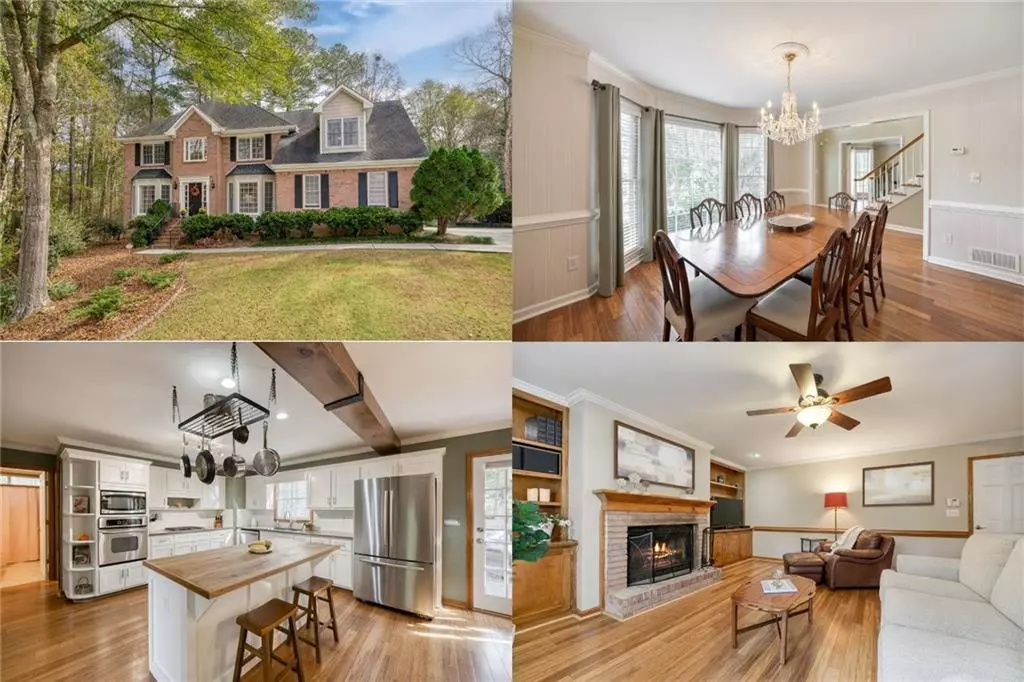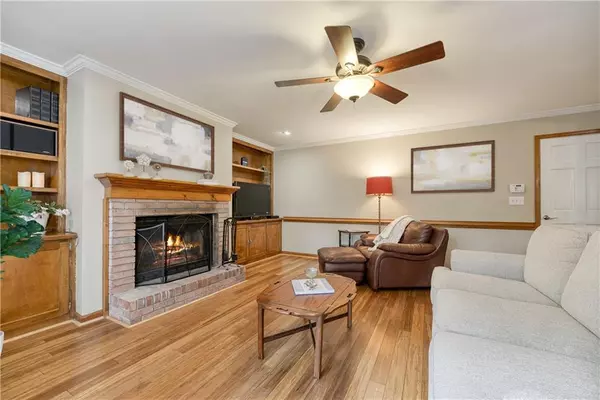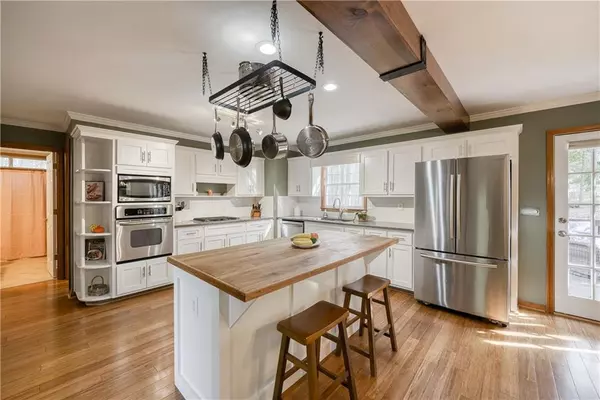$405,000
$425,000
4.7%For more information regarding the value of a property, please contact us for a free consultation.
4 Beds
3 Baths
2,884 SqFt
SOLD DATE : 01/27/2023
Key Details
Sold Price $405,000
Property Type Single Family Home
Sub Type Single Family Residence
Listing Status Sold
Purchase Type For Sale
Square Footage 2,884 sqft
Price per Sqft $140
Subdivision Streamwood
MLS Listing ID 7143586
Sold Date 01/27/23
Style Traditional
Bedrooms 4
Full Baths 3
Construction Status Resale
HOA Y/N No
Year Built 1992
Annual Tax Amount $4,504
Tax Year 2022
Lot Size 0.780 Acres
Acres 0.78
Property Description
Charming, spacious, and well-maintained home at the end of a cul-de-sac on over a half-acre wooded lot in the lovely and sought-after Streamwood subdivision! This beautiful home boasts a dramatic 2-story foyer! The large eat-in chef's kitchen is a focal point and features quartz counters, a center island, breakfast bar, custom cabinetry, stainless steel appliances, a Jenn-air gas cooktop, a decorative pot rack, a pantry, and a view to the spacious and cozy family room that is highlighted by custom built-in bookcases and a welcoming gas fireplace for you to curl up next to this winter. For more formal gatherings, there is a large and beautiful separate dining room! Other features that elevate the appeal of this home include durable bamboo wood floors throughout the main level and crown molding throughout the entire home! The upper-level primary ensuite is complete with a custom tile walk-in shower, a whirlpool tub, separate vanities, and a sizable walk-in closet. 2 sizeable secondary bedrooms, an open, airy den/office with built-in bookcases, and a laundry room complete this upper-level! But wait, there is more! Be sure to check out your outdoor oasis! You’ll love the privacy while entertaining in your fenced-in, wooded backyard with multi-level decks, a hot tub, a pergola with a lovely jasmine vine, a firepit with furniture included, and raised garden beds. There will be no shortage of storage in the roomy basement, where you’ll also find a workshop. Residents of Streamwood enjoy convenient access to shopping, dining, schools, and parks. Come and see this amazing home! Some photos have been virtually staged. Find out RIGHT NOW how you may qualify for UP TO 2% below market interest rates!
Location
State GA
County Gwinnett
Lake Name None
Rooms
Bedroom Description Oversized Master
Other Rooms Pergola
Basement Crawl Space, Daylight, Exterior Entry, Interior Entry, Partial, Unfinished
Main Level Bedrooms 1
Dining Room Seats 12+, Separate Dining Room
Interior
Interior Features Bookcases, Disappearing Attic Stairs, Double Vanity, Entrance Foyer 2 Story, High Speed Internet, Walk-In Closet(s)
Heating Forced Air, Natural Gas, Zoned
Cooling Attic Fan, Ceiling Fan(s), Central Air
Flooring Carpet, Ceramic Tile, Hardwood, Other
Fireplaces Number 1
Fireplaces Type Family Room, Gas Starter, Insert
Window Features None
Appliance Dishwasher, Electric Oven, ENERGY STAR Qualified Appliances, Gas Cooktop, Gas Water Heater, Microwave, Refrigerator, Self Cleaning Oven
Laundry Laundry Room, Upper Level, Other
Exterior
Exterior Feature Private Front Entry, Private Rear Entry, Private Yard
Garage Attached, Garage, Garage Faces Side, Kitchen Level
Garage Spaces 2.0
Fence Back Yard, Chain Link
Pool None
Community Features Near Schools, Near Shopping, Park, Street Lights
Utilities Available Cable Available, Electricity Available, Natural Gas Available, Phone Available, Underground Utilities, Water Available
Waterfront Description None
View Other
Roof Type Composition, Shingle, Other
Street Surface Asphalt
Accessibility None
Handicap Access None
Porch Deck
Total Parking Spaces 2
Building
Lot Description Back Yard, Cul-De-Sac, Front Yard, Private, Sloped, Wooded
Story Two
Foundation Concrete Perimeter
Sewer Septic Tank
Water Public
Architectural Style Traditional
Level or Stories Two
Structure Type Brick Front, Wood Siding
New Construction No
Construction Status Resale
Schools
Elementary Schools Rosebud
Middle Schools Grace Snell
High Schools South Gwinnett
Others
Senior Community no
Restrictions false
Tax ID R5063 070
Special Listing Condition None
Read Less Info
Want to know what your home might be worth? Contact us for a FREE valuation!

Our team is ready to help you sell your home for the highest possible price ASAP

Bought with PalmerHouse Properties

"My job is to find and attract mastery-based agents to the office, protect the culture, and make sure everyone is happy! "






