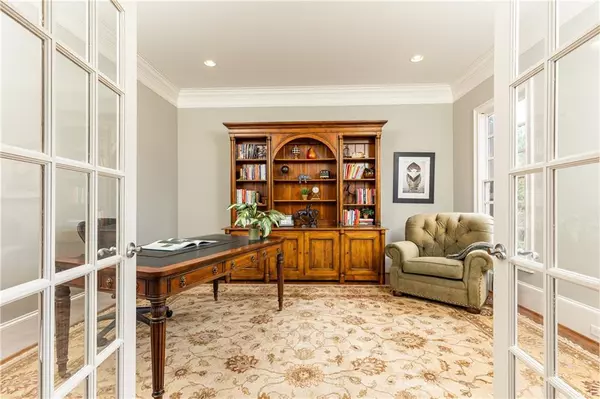$1,595,000
$1,550,000
2.9%For more information regarding the value of a property, please contact us for a free consultation.
5 Beds
5 Baths
6,420 SqFt
SOLD DATE : 03/31/2023
Key Details
Sold Price $1,595,000
Property Type Single Family Home
Sub Type Single Family Residence
Listing Status Sold
Purchase Type For Sale
Square Footage 6,420 sqft
Price per Sqft $248
Subdivision Gates At Glenridge
MLS Listing ID 7170986
Sold Date 03/31/23
Style European
Bedrooms 5
Full Baths 5
Construction Status Resale
HOA Fees $1,100
HOA Y/N Yes
Originating Board First Multiple Listing Service
Year Built 2003
Annual Tax Amount $10,882
Tax Year 2022
Lot Size 0.410 Acres
Acres 0.41
Property Description
This beautiful home is located on "the anchor lot"(the best/ most desired lot) inside the Gates at Glenridge, on almost 1/2 acre of total seclusion. There are TWO yards, one perfect for a pool, the other has an expansive "paver" patio, private wooded views, and the peaceful sounds of a bustling creek in the distance. New Roof and copper awning finishes enclose this 5 bedroom, 5 bath home. There are TWO primary suites and guest ensuites on the upper floor. The main level is filled with windows and light! A professional chef's kitchen complete with Wolfe gas cooktop and oven, Thermador warming oven and microwave, Subzero and a brand new Boshe dishwasher! The walk-in pantry off the kitchen has easy access from the three-car garage. Another guest suite on the main is perfect for guests who prefer no stairs. The terrace level is an entertainer's dream, complete with a pool table /rec area, a stacked stone bar with Dishwasher, a large bedroom or office, and a theatre room! Two of the Three HVAC were recently replaced. The sole owners of this home have loved it and it is in pristine condition. If you are looking for a home in an awesome gated and social community with easy access to 285/400, near hospitals, shopping, restaurants, fortune 500 companies, great schools, and The Sandy Springs City Center which hosts events and activities all year round, look no further! The shops of Aria are located across the street, which makes The Gates at Glenridge a super pedestrian-friendly neighborhood.
Location
State GA
County Fulton
Lake Name None
Rooms
Bedroom Description Oversized Master, Sitting Room, Double Master Bedroom
Other Rooms None
Basement Finished, Full
Main Level Bedrooms 1
Dining Room Seats 12+, Separate Dining Room
Interior
Interior Features Bookcases, Cathedral Ceiling(s), Central Vacuum, Coffered Ceiling(s), Crown Molding, Entrance Foyer 2 Story, High Ceilings 10 ft Lower, High Ceilings 10 ft Main, High Ceilings 10 ft Upper, High Speed Internet, Smart Home, Walk-In Closet(s)
Heating Electric, Forced Air, Zoned
Cooling Central Air, Humidity Control, Zoned
Flooring Carpet, Hardwood, Stone
Fireplaces Number 3
Fireplaces Type Family Room, Gas Log, Keeping Room, Living Room, Masonry, Master Bedroom
Window Features Bay Window(s), Double Pane Windows
Appliance Dishwasher, Disposal, Double Oven, Dryer, Electric Oven, Gas Range, Gas Water Heater, Microwave, Refrigerator, Self Cleaning Oven, Washer
Laundry In Hall, Laundry Chute, Main Level
Exterior
Exterior Feature Lighting, Private Yard, Rain Gutters
Garage Driveway, Garage
Garage Spaces 3.0
Fence Back Yard, Fenced
Pool None
Community Features Gated, Homeowners Assoc, Near Marta, Near Schools, Near Shopping, Near Trails/Greenway, Sidewalks, Street Lights
Utilities Available Cable Available, Electricity Available, Natural Gas Available, Phone Available, Sewer Available, Underground Utilities, Water Available
Waterfront Description None
View Trees/Woods
Roof Type Composition
Street Surface Paved
Accessibility None
Handicap Access None
Porch Deck, Patio
Building
Lot Description Back Yard, Creek On Lot, Cul-De-Sac, Front Yard, Landscaped, Level
Story Three Or More
Foundation Concrete Perimeter, Slab
Sewer Public Sewer
Water Public
Architectural Style European
Level or Stories Three Or More
Structure Type Brick 4 Sides
New Construction No
Construction Status Resale
Schools
Elementary Schools Woodland - Fulton
Middle Schools Sandy Springs
High Schools North Springs
Others
HOA Fee Include Maintenance Grounds, Reserve Fund, Trash
Senior Community no
Restrictions false
Tax ID 17 0073 LL0569
Acceptable Financing Cash, Conventional
Listing Terms Cash, Conventional
Special Listing Condition None
Read Less Info
Want to know what your home might be worth? Contact us for a FREE valuation!

Our team is ready to help you sell your home for the highest possible price ASAP

Bought with Karen Cannon Realtors Inc

"My job is to find and attract mastery-based agents to the office, protect the culture, and make sure everyone is happy! "






