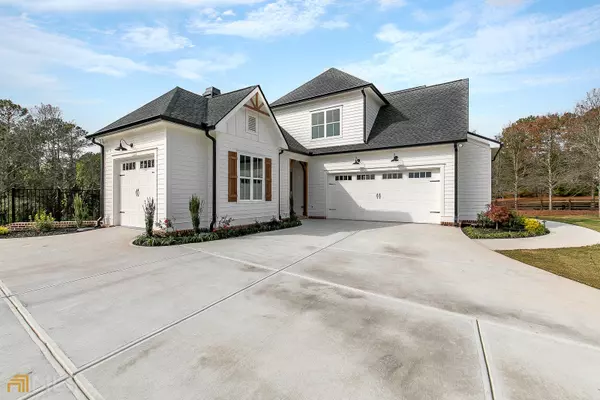$1,000,000
$1,075,000
7.0%For more information regarding the value of a property, please contact us for a free consultation.
5 Beds
4.5 Baths
5,275 SqFt
SOLD DATE : 04/18/2023
Key Details
Sold Price $1,000,000
Property Type Single Family Home
Sub Type Single Family Residence
Listing Status Sold
Purchase Type For Sale
Square Footage 5,275 sqft
Price per Sqft $189
Subdivision Fox Valley
MLS Listing ID 10110579
Sold Date 04/18/23
Style Brick Front,Craftsman
Bedrooms 5
Full Baths 4
Half Baths 1
HOA Y/N Yes
Originating Board Georgia MLS 2
Year Built 2022
Annual Tax Amount $558
Tax Year 2021
Lot Size 1.180 Acres
Acres 1.18
Lot Dimensions 1.18
Property Description
New construction, in the coveted Fox Valley Subdivision. One-of-a-kind, 5 bedroom, 4-1/2 bath, 5000+ finished square-foot luxury home. Chef's kitchen with Calcutta Roma quartz countertops, wood shaker cabinets, and a pot filler that opens up to a large keeping room with its own new modern linear fireplace wrapped in shiplap. Porcelain tile in all bathrooms and showers. Five-inch hardwood floors throughout. Expansive outdoor deck and living room, with its own brick fireplace. Full finished basement with a full bedroom and bath, a theatre room, a spacious open living area with island/bar including fireplace and luxury vinyl plank flooring. Space for a game room and a safe room. The basement opens out to a large 1.5-acre lot. Three-car garage, architectural shingles, Cedar columns, and cedar touches throughout, standing seam metal roof accents, upgraded doors and trim, irrigation system, landscape package, outdoor lighting package. The theater room is pre-wired for everything you need including lighting.
Location
State GA
County Walton
Rooms
Basement Concrete, Daylight, Interior Entry, Exterior Entry, Finished, Full
Dining Room Seats 12+, Separate Room
Interior
Interior Features Bookcases, Tray Ceiling(s), High Ceilings, Double Vanity, Entrance Foyer, Soaking Tub, Separate Shower, Walk-In Closet(s), Master On Main Level
Heating Central, Forced Air
Cooling Ceiling Fan(s), Central Air
Flooring Hardwood
Fireplaces Number 4
Fireplaces Type Family Room, Other, Outside
Fireplace Yes
Appliance Electric Water Heater, Dishwasher, Double Oven, Microwave, Other
Laundry Other
Exterior
Exterior Feature Sprinkler System
Parking Features Attached, Garage Door Opener, Garage
Community Features None
Utilities Available Cable Available, Electricity Available, High Speed Internet, Phone Available, Water Available
View Y/N No
Roof Type Composition,Metal
Garage Yes
Private Pool No
Building
Lot Description Other
Faces US 78E/Main St E to Left onto New Hope Church Rd. Right onto Double Springs Rd. Right onto Fox Valley Drive. Home on the Right.
Sewer Septic Tank
Water Public
Structure Type Brick
New Construction Yes
Schools
Elementary Schools Walker Park
Middle Schools Carver
High Schools Monroe Area
Others
HOA Fee Include None
Tax ID N073C030
Security Features Smoke Detector(s)
Special Listing Condition New Construction
Read Less Info
Want to know what your home might be worth? Contact us for a FREE valuation!

Our team is ready to help you sell your home for the highest possible price ASAP

© 2025 Georgia Multiple Listing Service. All Rights Reserved.
"My job is to find and attract mastery-based agents to the office, protect the culture, and make sure everyone is happy! "






