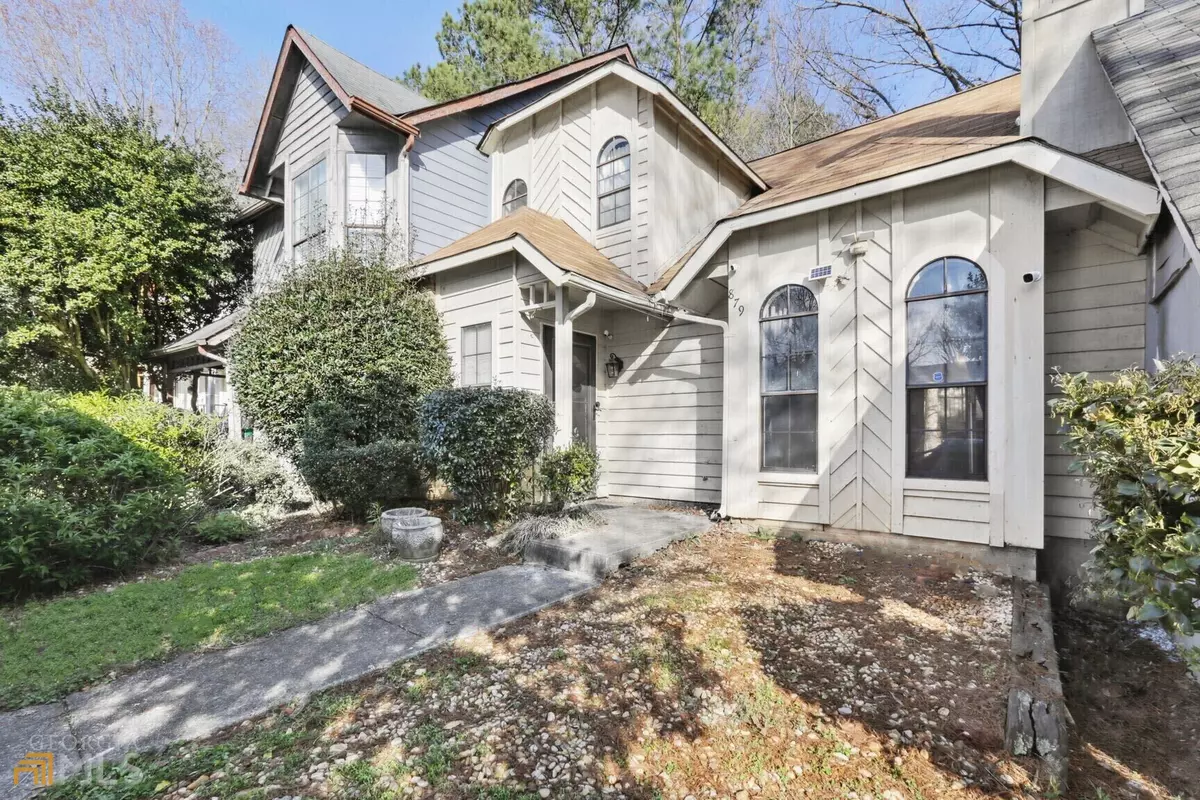Bought with Geary Jaco • Coldwell Banker Realty
$172,000
$176,900
2.8%For more information regarding the value of a property, please contact us for a free consultation.
1 Bed
1.5 Baths
1,022 SqFt
SOLD DATE : 05/22/2023
Key Details
Sold Price $172,000
Property Type Townhouse
Sub Type Townhouse
Listing Status Sold
Purchase Type For Sale
Square Footage 1,022 sqft
Price per Sqft $168
Subdivision Brandy Oaks
MLS Listing ID 10140672
Sold Date 05/22/23
Style Other
Bedrooms 1
Full Baths 1
Half Baths 1
Construction Status Resale
HOA Fees $720
HOA Y/N Yes
Year Built 1982
Annual Tax Amount $1,381
Tax Year 2022
Lot Size 4,356 Sqft
Property Description
Welcome to this beautifully upgraded loft-style home located in the charming city of Stone Mountain. This stunning property boasts an impressive list of features and upgrades that are sure to leave a lasting impression on you and your guests. As you step inside, you'll immediately notice the freshly painted walls that create a bright and inviting atmosphere. The new laminate flooring throughout the house, including the stairs, adds a touch of elegance and modernity to the space, while also making it easy to maintain. The recently upgraded bathrooms feature high-quality fixtures and finishes, giving them a spa-like feel that is perfect for relaxing after a long day. The roof is also new, providing you with peace of mind and protection from the elements for years to come. And if that wasn't enough, the kitchen cabinets have been newly painted, giving them a fresh and updated look that is both beautiful and functional. The spacious living room features a cozy fireplace that is perfect for snuggling up on chilly evenings, and the dining area is ideal for hosting dinner parties or family gatherings. Escape to your own private oasis in the oversized owner's suite including a separate sitting area that can be used as an office or nursery, complete with an ensuite bathroom and a large walk-in closet. The adjoining bathroom has been recently modernized and is beautifully appointed with a tub/shower combo boasting custom tiling, a free-standing vanity, and newly tiled flooring, creating a serene and spa-like atmosphere that is perfect for unwinding after a long day. Outside, the backyard is a private oasis that is perfect for entertaining or simply relaxing in the sun. Whether you're grilling up a delicious meal on the stone patio or enjoying a peaceful afternoon in the shade, you'll love the tranquility and beauty of this outdoor space. If you've dreamed about urban living for years, your dream can become a reality in this vibrant DeKalb County neighborhood. With easy access to local shops, restaurants, and entertainment, you'll enjoy the best of both worlds in this perfectly located home. So don't miss your chance to experience this stunning home for yourself! **Sherlund Lucke BrightPath Mortgage will offer $3,500 lender credit and free appraisal if buyer uses their service**
Location
State GA
County Dekalb
Rooms
Basement None
Interior
Interior Features Vaulted Ceiling(s), Soaking Tub, Pulldown Attic Stairs
Heating Natural Gas, Electric, Central
Cooling Ceiling Fan(s), Central Air
Flooring Tile, Laminate
Fireplaces Number 1
Fireplaces Type Family Room, Factory Built, Gas Log
Exterior
Exterior Feature Garden
Parking Features Kitchen Level, Parking Pad
Garage Spaces 1.0
Fence Fenced, Back Yard
Community Features Park, Pool, Sidewalks, Street Lights, Walk To Schools, Walk To Shopping
Utilities Available Underground Utilities, Cable Available, Electricity Available, High Speed Internet, Natural Gas Available, Phone Available, Sewer Available, Water Available
Roof Type Composition
Building
Story Two
Foundation Slab
Sewer Public Sewer
Level or Stories Two
Structure Type Garden
Construction Status Resale
Schools
Elementary Schools Eldridge Miller
Middle Schools Redan
High Schools Redan
Others
Financing FHA
Read Less Info
Want to know what your home might be worth? Contact us for a FREE valuation!

Our team is ready to help you sell your home for the highest possible price ASAP

© 2025 Georgia Multiple Listing Service. All Rights Reserved.
"My job is to find and attract mastery-based agents to the office, protect the culture, and make sure everyone is happy! "






