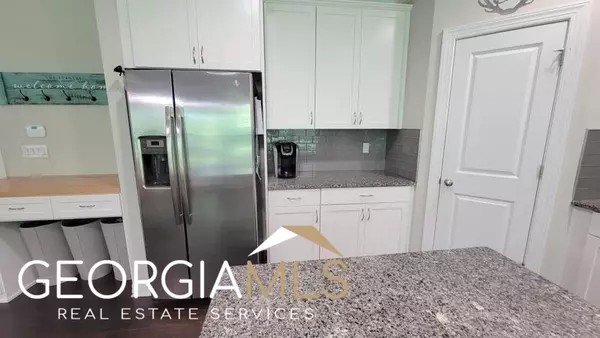Bought with No Selling Agent • Non-Mls Company
$593,000
$595,000
0.3%For more information regarding the value of a property, please contact us for a free consultation.
5 Beds
3 Baths
3,352 SqFt
SOLD DATE : 08/08/2023
Key Details
Sold Price $593,000
Property Type Single Family Home
Sub Type Single Family Residence
Listing Status Sold
Purchase Type For Sale
Square Footage 3,352 sqft
Price per Sqft $176
Subdivision Grandview Manor
MLS Listing ID 20128447
Sold Date 08/08/23
Style Contemporary
Bedrooms 5
Full Baths 3
Construction Status Resale
HOA Y/N Yes
Year Built 2017
Annual Tax Amount $4,600
Tax Year 2022
Lot Size 10,454 Sqft
Property Description
WOW! Check out all the upgrades in this 5-bedroom/3-bath home in Cumming. The main level has an upgraded kitchen with a porcelain farm sink and 2 handle stainless steel faucet. Large granite countertop island with available seating just perfect for high-top table meals and entertaining. Matching stainless steel appliances from the double ovens, the gas cook top and the microwave are tasteful compliments to this open-concept kitchen. There is plenty of counter space for even the largest of gatherings. Oversized white shaker cabinets, glass subway tile backsplash - create a sophisticated tone throughout. From the kitchen you have an open view into the living room area where you can experience your favorite team or show on your mounted TV and through the integrated ceiling surround sound speaker system. The main level also has been outfitted with upgraded custom cabinetry from California Closets in the kitchen, living room, and library. Hardwood floors throughout the main level, the stair treads and top floor. There is a bedroom and full bath on the main level. Tile bathroom floors and upgraded tile surrounds in all the bathrooms. A separate laundry room upstairs with the washer and dryer included. The master bedroom is an oversized room for the owners to escape the day with a separate sitting room off the master perfect for a Peleton or private office. The master bathroom has an oversized master shower (4 foot by 4 foot) with glass door and surround, Large soaking tub and his and her vanity. There is a reading nook perfect for a comfy chair, good book and hot cocoa. Private fenced backyard with ONLY one side neighbor! Double-covered back decks, allow you to take in the naturescaped wooded backyard view. A full unfinished basement which adds nearly 1400 additional square feet to the home. Home has internal Pestban pest control installed. A blank canvas for your expanding family, man cave, or home office. Level, well-manicured front yard. If you're a nature lover, this home is close to many trails and outdoor getaways. You're never too far away from your next family adventure. The neighborhood has a community pool, fire pit and playground and comes alive around the holidays—a real place to call home.
Location
State GA
County Forsyth
Rooms
Basement Full, Unfinished
Main Level Bedrooms 1
Interior
Interior Features Bookcases, Tray Ceiling(s), Double Vanity, Soaking Tub, Separate Shower, Walk-In Closet(s)
Heating Central, Heat Pump
Cooling Ceiling Fan(s), Central Air
Flooring Hardwood, Tile, Carpet
Fireplaces Number 1
Exterior
Garage Garage
Community Features Playground, Pool
Utilities Available Cable Available, Sewer Connected, High Speed Internet
Roof Type Composition
Building
Story Two
Sewer Public Sewer
Level or Stories Two
Construction Status Resale
Schools
Elementary Schools Matt
Middle Schools Liberty
High Schools West Forsyth
Others
Financing Conventional
Read Less Info
Want to know what your home might be worth? Contact us for a FREE valuation!

Our team is ready to help you sell your home for the highest possible price ASAP

© 2024 Georgia Multiple Listing Service. All Rights Reserved.

"My job is to find and attract mastery-based agents to the office, protect the culture, and make sure everyone is happy! "






