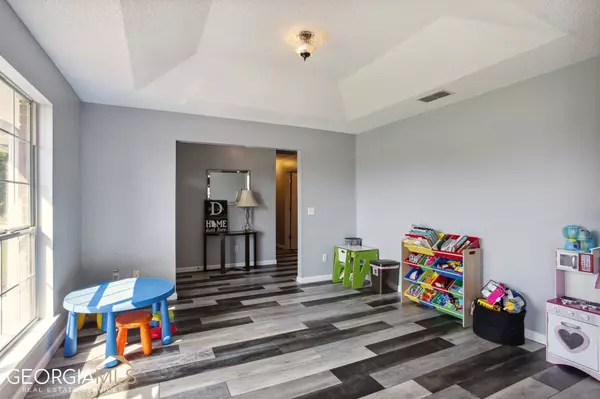Bought with David Johnson • EXP Realty LLC
$280,000
$280,000
For more information regarding the value of a property, please contact us for a free consultation.
3 Beds
2.5 Baths
2,254 SqFt
SOLD DATE : 08/17/2023
Key Details
Sold Price $280,000
Property Type Single Family Home
Sub Type Single Family Residence
Listing Status Sold
Purchase Type For Sale
Square Footage 2,254 sqft
Price per Sqft $124
Subdivision Stonehenge
MLS Listing ID 10178092
Sold Date 08/17/23
Style Ranch
Bedrooms 3
Full Baths 2
Half Baths 1
Construction Status Resale
HOA Y/N No
Year Built 1998
Annual Tax Amount $3,220
Tax Year 2022
Lot Size 10,890 Sqft
Property Description
Welcome to this spacious and elegant all-brick home in Hinesville's Stonehenge Subdivision. Situated on a large corner lot, this property offers 3 bedrooms, 2 A1/2 baths, and 2,254 sq ft of living space. With an all-brick exterior, this home boasts durability and timeless charm. The roof , HVAC system and water heater are only a few years old, providing reliability and potential savings. Luxurious vinyl plank and ceramic tile flooring replaces carpet throughout the home, while trey and cathedral ceilings add architectural elegance. The living room features a wood-burning fireplace, and there's a formal dining room and living room for entertaining. Enjoy natural light and a serene atmosphere in the sunroom. Step outside to the fenced-in backyard, ideal for privacy and outdoor activities. The oversized kitchen with a breakfast area is perfect for meal preparation and casual dining. Conveniently located near Fort Stewart, this home offers an easy commute for military personnelWelcome to this spacious and elegant all-brick home in Hinesville's Stonehenge Subdivision. Situated on a large corner lot, this property offers 3 bedrooms, 2 A1/2 baths, and 2,254 sq ft of living space. With an all-brick exterior, this home boasts durability and timeless charm. The roof , HVAC system and water heater are only a few years old, providing reliability and potential savings. Luxurious vinyl plank and ceramic tile flooring replaces carpet throughout the home, while trey and cathedral ceilings add architectural elegance. The living room features a wood-burning fireplace, and there's a formal dining room and living room for entertaining. Enjoy natural light and a serene atmosphere in the sunroom. Step outside to the fenced-in backyard, ideal for privacy and outdoor activities. The oversized kitchen with a breakfast area is perfect for meal preparation and casual dining. Conveniently located near Fort Stewart, this home offers an easy commute for military personnel. Seller is offering $5,000 in closing cost contribution !
Location
State GA
County Liberty
Rooms
Basement None
Main Level Bedrooms 3
Interior
Interior Features Double Vanity, High Ceilings
Heating Central
Cooling Central Air
Flooring Laminate, Tile, Vinyl
Fireplaces Number 1
Exterior
Garage Attached
Garage Spaces 2.0
Community Features None
Utilities Available Cable Available
Roof Type Other
Building
Story One
Sewer Public Sewer
Level or Stories One
Construction Status Resale
Schools
Elementary Schools Taylors Creek
Middle Schools Lewis Frasier
High Schools Bradwell Institute
Others
Acceptable Financing Cash, Conventional, FHA, VA Loan
Listing Terms Cash, Conventional, FHA, VA Loan
Financing VA
Read Less Info
Want to know what your home might be worth? Contact us for a FREE valuation!

Our team is ready to help you sell your home for the highest possible price ASAP

© 2024 Georgia Multiple Listing Service. All Rights Reserved.

"My job is to find and attract mastery-based agents to the office, protect the culture, and make sure everyone is happy! "






