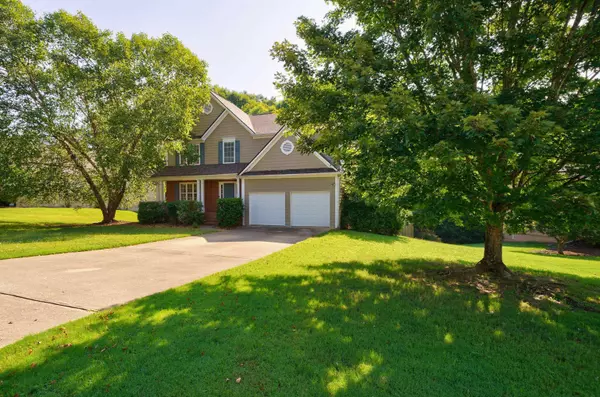Bought with Non-Mls Salesperson • Non-Mls Company
$532,000
$525,000
1.3%For more information regarding the value of a property, please contact us for a free consultation.
4 Beds
2.5 Baths
2,102 SqFt
SOLD DATE : 08/22/2023
Key Details
Sold Price $532,000
Property Type Single Family Home
Sub Type Single Family Residence
Listing Status Sold
Purchase Type For Sale
Square Footage 2,102 sqft
Price per Sqft $253
Subdivision Holleybrooke
MLS Listing ID 20137283
Sold Date 08/22/23
Style Brick Front,Traditional
Bedrooms 4
Full Baths 2
Half Baths 1
Construction Status Resale
HOA Fees $360
HOA Y/N Yes
Year Built 1998
Annual Tax Amount $3,881
Tax Year 2022
Lot Size 0.410 Acres
Property Description
Welcome home to Holleybrooke! Located in this sought-after, sidewalk lined community just minutes from Alpharetta's Halcyon is 1098 Dalesford Drive. A premier property featuring a welcoming brick front porch, new luxury flooring throughout, 3 new zoned HVAC systems, whole-house water filtration system and a studded, wired and plumbed full walk out basement, ready to be finished! Upon entering you are welcomed with a bright two-story foyer and open floorplan. The dining room features picture frame molding, a new chandelier and an arched entrance way to the bright kitchen. Kitchen offers all SS appliances, gas range, white cabinets, recess lighting, breakfast bar and sprawling granite countertops. Expansive open concept living room with gas log fireplace and sliding glass doors to a two-level deck with private tree lined fenced backyard! Four bedrooms upstairs including owner's suite with trey ceiling, abundance of natural light, soaking tub, double vanity and impressive walk-in closet. The laundry room is conveniently located on the upper level. This Alpharetta address location in Forsyth County is truly perfection! Turn key ready to be your new home!
Location
State GA
County Forsyth
Rooms
Basement Bath/Stubbed, Daylight, Exterior Entry, Full, Unfinished
Interior
Interior Features Tray Ceiling(s), Double Vanity, Two Story Foyer, Soaking Tub, Pulldown Attic Stairs, Separate Shower, Walk-In Closet(s)
Heating Central, Zoned
Cooling Ceiling Fan(s), Central Air, Zoned
Flooring Vinyl
Fireplaces Number 1
Fireplaces Type Living Room, Gas Starter, Gas Log
Exterior
Garage Garage Door Opener, Garage
Garage Spaces 2.0
Fence Back Yard, Privacy, Wood
Community Features Sidewalks, Street Lights
Utilities Available Cable Available, Electricity Available, High Speed Internet, Natural Gas Available, Water Available
Roof Type Composition
Building
Story Three Or More
Sewer Public Sewer
Level or Stories Three Or More
Construction Status Resale
Schools
Elementary Schools Brandywine
Middle Schools Desana
High Schools Denmark
Others
Financing Conventional
Read Less Info
Want to know what your home might be worth? Contact us for a FREE valuation!

Our team is ready to help you sell your home for the highest possible price ASAP

© 2024 Georgia Multiple Listing Service. All Rights Reserved.

"My job is to find and attract mastery-based agents to the office, protect the culture, and make sure everyone is happy! "






