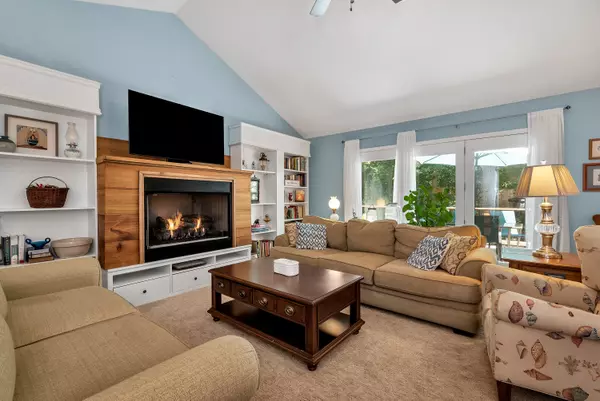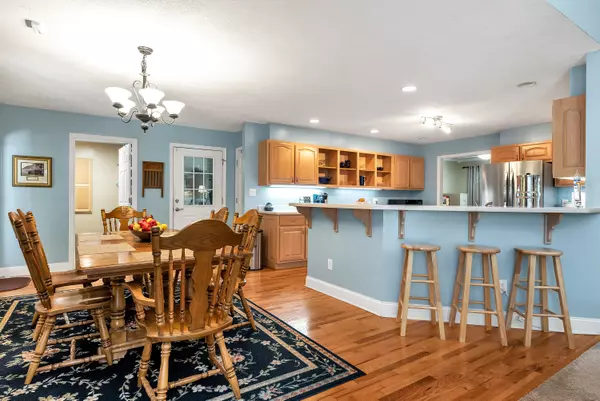Bought with Holly Norman • RE/MAX Center
$444,500
$449,900
1.2%For more information regarding the value of a property, please contact us for a free consultation.
4 Beds
3.5 Baths
2,904 SqFt
SOLD DATE : 08/24/2023
Key Details
Sold Price $444,500
Property Type Single Family Home
Sub Type Single Family Residence
Listing Status Sold
Purchase Type For Sale
Square Footage 2,904 sqft
Price per Sqft $153
Subdivision None
MLS Listing ID 10182613
Sold Date 08/24/23
Style Ranch
Bedrooms 4
Full Baths 3
Half Baths 1
Construction Status Resale
HOA Fees $250
HOA Y/N No
Year Built 1994
Annual Tax Amount $4,017
Tax Year 2022
Lot Size 1.600 Acres
Property Description
Welcome to your dream home! This stunning almost 3,000 square foot ranch home boasts a large flat yard, 4 bedrooms, and 3 bathrooms in a peaceful and well-established neighborhood. Enjoy the simplicity of one-level living with ample space for all your needs. This home features a large living room with gas fireplace and built in shelving + open to the kitchen, which offers solid surface counters and stainless appliances! You'll also find a large primary bedroom with an ensuite that includes a separate tub and shower, a spacious walk-in closet, and plenty of natural light. The other three bedrooms are well-sized, with plenty of room for guests or a growing family. Plus, home has an additional bonus room, great for play area or home office! Entertain guests in style with the incredible screened porch and separate grilling porch, perfect for summer BBQs or enjoying a quiet evening outside. This home also includes a whole home generator, ensuring you'll never have to worry about power outages. Optional community features include a pool, tennis courts, and a playground, providing endless opportunities for outdoor fun with family and friends. Don't miss out on the opportunity to make this incredible home yours. Schedule a showing today and experience the best of comfortable living, all within close proximity to schools, shopping ,and entertainment!
Location
State GA
County Habersham
Rooms
Basement None
Main Level Bedrooms 4
Interior
Interior Features Bookcases, Double Vanity, Soaking Tub, Separate Shower, Walk-In Closet(s), Master On Main Level, Split Bedroom Plan
Heating Electric, Central, Heat Pump
Cooling Ceiling Fan(s), Central Air, Heat Pump
Flooring Hardwood, Tile, Carpet
Fireplaces Number 1
Fireplaces Type Living Room, Gas Starter, Gas Log
Exterior
Garage Garage Door Opener, Garage, Kitchen Level, Side/Rear Entrance, Storage, Guest
Community Features Playground, Pool, Street Lights, Tennis Court(s)
Utilities Available Underground Utilities, Cable Available, Electricity Available, High Speed Internet, Phone Available, Propane, Water Available
Roof Type Composition
Building
Story One
Foundation Block
Sewer Septic Tank
Level or Stories One
Construction Status Resale
Schools
Elementary Schools Demorest
Middle Schools H A Wilbanks
High Schools Habersham Central
Others
Acceptable Financing Cash, Conventional, FHA, VA Loan, Other, USDA Loan
Listing Terms Cash, Conventional, FHA, VA Loan, Other, USDA Loan
Financing VA
Read Less Info
Want to know what your home might be worth? Contact us for a FREE valuation!

Our team is ready to help you sell your home for the highest possible price ASAP

© 2024 Georgia Multiple Listing Service. All Rights Reserved.

"My job is to find and attract mastery-based agents to the office, protect the culture, and make sure everyone is happy! "






