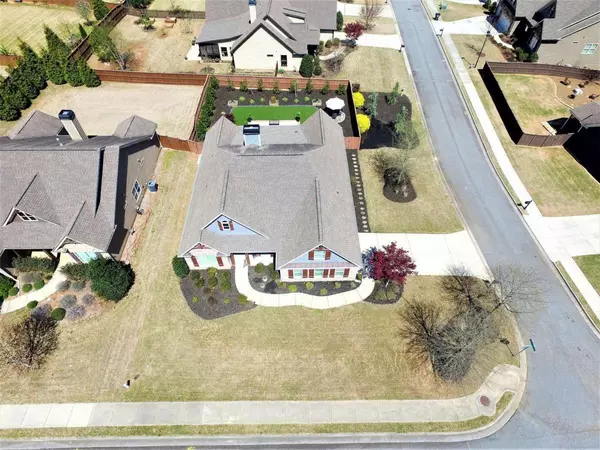$510,000
$519,000
1.7%For more information regarding the value of a property, please contact us for a free consultation.
5 Beds
3 Baths
2,608 SqFt
SOLD DATE : 09/15/2023
Key Details
Sold Price $510,000
Property Type Single Family Home
Sub Type Single Family Residence
Listing Status Sold
Purchase Type For Sale
Square Footage 2,608 sqft
Price per Sqft $195
Subdivision Sedgefield
MLS Listing ID 10180934
Sold Date 09/15/23
Style Ranch,Traditional
Bedrooms 5
Full Baths 3
HOA Fees $600
HOA Y/N Yes
Originating Board Georgia MLS 2
Year Built 2015
Annual Tax Amount $4,086
Tax Year 2022
Lot Size 0.280 Acres
Acres 0.28
Lot Dimensions 12196.8
Property Description
Welcome home to this expanded craftsman style Ranch home. DO YOU LIKE TO ENTERTAIN? This charming, open floor plan offers 5 bedrooms and 3 full bathrooms with hardwood floors throughout the main. The open kitchen overlooks the living room, has 42CO cabinets with soft pull out drawers, tile backsplash, stainless steel appliances, and a breakfast bar with granite counter tops. The living room features coffered ceilings, a warm stone fireplace with gas logs and natural light to highlight the room. Off of the Kitchen/Living Room is large sunroom addition that overlooks a beautifully manicured backyard plus a professionally installed gas grill and vent hood that's perfect for entertaining all year around. The backyard is highlighted by a gas firepit and sitting area. The spacious master on main offers trey ceilings and a spacious tile bathroom with double vanity, large shower and soaking tub. There are 3 large additional bedrooms on main level with bonus bedroom above the side entry garage. One minute walk to the Pool! This home is convenient to Costco and shopping/dining at the Avenues of West Cobb.
Location
State GA
County Paulding
Rooms
Other Rooms Other
Basement None
Dining Room Seats 12+, Separate Room
Interior
Interior Features Tray Ceiling(s), Beamed Ceilings, Rear Stairs, Walk-In Closet(s), Master On Main Level, Split Bedroom Plan
Heating Forced Air, Zoned
Cooling Electric, Ceiling Fan(s), Zoned
Flooring Hardwood
Fireplaces Number 1
Fireplaces Type Family Room, Factory Built
Fireplace Yes
Appliance Gas Water Heater, Dishwasher, Disposal, Microwave, Oven/Range (Combo), Stainless Steel Appliance(s)
Laundry Mud Room
Exterior
Exterior Feature Gas Grill
Parking Features Attached, Garage, Kitchen Level, Side/Rear Entrance
Garage Spaces 2.0
Fence Fenced, Back Yard, Privacy, Wood
Community Features Clubhouse, Sidewalks, Street Lights, Swim Team
Utilities Available Underground Utilities, Cable Available, Sewer Connected, Electricity Available, High Speed Internet, Natural Gas Available, Phone Available, Water Available
Waterfront Description No Dock Or Boathouse
View Y/N No
Roof Type Composition
Total Parking Spaces 2
Garage Yes
Private Pool No
Building
Lot Description Corner Lot, Level, Private
Faces GPS FRIENDLY
Foundation Slab
Sewer Public Sewer
Water Public
Structure Type Stone
New Construction No
Schools
Elementary Schools Mcgarity
Middle Schools P.B. Ritch
High Schools East Paulding
Others
HOA Fee Include Maintenance Grounds,Swimming,Tennis
Tax ID 075318
Security Features Carbon Monoxide Detector(s),Smoke Detector(s)
Acceptable Financing Cash, Conventional, FHA, VA Loan
Listing Terms Cash, Conventional, FHA, VA Loan
Special Listing Condition Resale
Read Less Info
Want to know what your home might be worth? Contact us for a FREE valuation!

Our team is ready to help you sell your home for the highest possible price ASAP

© 2025 Georgia Multiple Listing Service. All Rights Reserved.
"My job is to find and attract mastery-based agents to the office, protect the culture, and make sure everyone is happy! "






