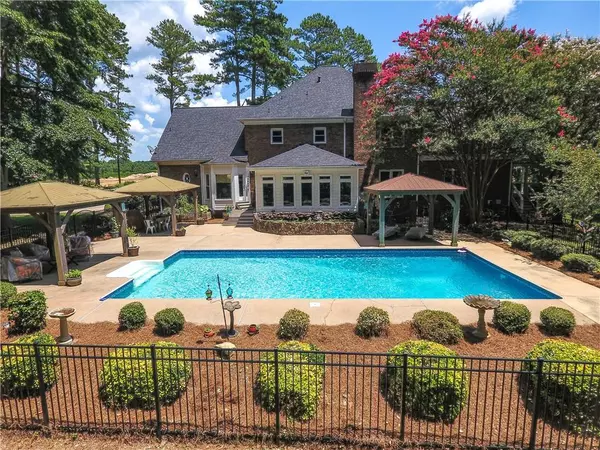$810,000
$799,000
1.4%For more information regarding the value of a property, please contact us for a free consultation.
5 Beds
3.5 Baths
4,729 SqFt
SOLD DATE : 09/22/2023
Key Details
Sold Price $810,000
Property Type Single Family Home
Sub Type Single Family Residence
Listing Status Sold
Purchase Type For Sale
Square Footage 4,729 sqft
Price per Sqft $171
MLS Listing ID 7252339
Sold Date 09/22/23
Style Traditional, Other
Bedrooms 5
Full Baths 3
Half Baths 1
Construction Status Resale
HOA Y/N No
Originating Board First Multiple Listing Service
Year Built 1987
Annual Tax Amount $5,658
Tax Year 2022
Lot Size 5.670 Acres
Acres 5.67
Property Description
View the 3D Virtual Tour! You will never want to leave this sprawling 5.67-acre estate surrounding a stately 4-sided brick Georgian home complete with a saltwater in-ground pool, separate Koi pond w/lily pads & fountain, iron fencing, three gazebos, outdoor firepit, permanent basketball goal and breathtaking view of neighboring pond – it’s enough to make everyone happy! Construction and detail of an era gone-by, but modernized to fit today’s needs, this incredible home and setting are designed for entertaining and enjoyment. The additional 4.67 acres of natural beauty with fruit-bearing trees and bushes surrounded by southern magnolias and towering oak trees are suitable for a mini farm, horses, tennis court, or just park the RV and boat. There is ample parking for guests in addition to the 2-car side-entry garage. This is the estate you have been searching for! Upon entering, you will be greeted by a soaring two-story foyer with elegant spiral staircase, which is flanked by a formal living rm/office with French doors and a formal dining room. Fluted trim w/rosettes and dentil molding, solid hardwood and tile flooring are found throughout main level with some hardwoods and tile upstairs. Next, is the sunken family room featuring custom built-in bookshelves, a masonry fireplace with gas logs and a lighted wet bar! The adjoining sunroom has the perfect view of the koi pond and swimming pool. The chef’s kitchen features a 5-burner Dacor gas cooktop with brick surround and vent hood, double Frigidaire wall ovens, built-in microwave and wine cooler. The Samsung French door fridge stays! The bayed breakfast nook has a lovely view of the backyard oasis, and has it’s own separate entrance. The primary suite, located on the main level, features a fabulous tiled double shower and double vanity along with a closet that includes built-in organizers. A door leads out to side porch and a courtyard with dog run. 4 additional bedrooms and two fully tiled baths (one with 2 showers), and an unfinished attic storage area, are located on the second floor! A second stairway leads to the laundry room with LG front-loading washer and dryer that are also included! The roof was replaced approximately 2 years ago. New garage door and opener has remote monitoring system. New ceiling fans. The unfinished partial basement with covered patio houses two gas water heaters (one is only 2 yrs), a large utility sink and two a/c units.
A hardwired security system with DVR and 8 cameras with 360 motion stay! This home exudes quality throughout – you won’t be disappointed! Located in city limits of Snellville. No HOA or restrictions other than City of Snellville and other government ordinances. Close to grocery, and convenient to Snellville and Loganville shopping.
Location
State GA
County Gwinnett
Lake Name None
Rooms
Bedroom Description Master on Main, Oversized Master
Other Rooms Gazebo
Basement Crawl Space, Daylight, Exterior Entry, Partial, Unfinished
Main Level Bedrooms 1
Dining Room Separate Dining Room
Interior
Interior Features Bookcases, Entrance Foyer, Entrance Foyer 2 Story, High Ceilings 9 ft Main, Walk-In Closet(s), Wet Bar
Heating Central, Forced Air, Natural Gas, Zoned
Cooling Ceiling Fan(s), Central Air, Zoned
Flooring Carpet, Ceramic Tile, Hardwood
Fireplaces Number 1
Fireplaces Type Family Room, Gas Log, Gas Starter, Masonry
Window Features Bay Window(s), Double Pane Windows, Wood Frames
Appliance Dishwasher, Disposal, Double Oven, Dryer, Electric Oven, Gas Cooktop, Gas Water Heater, Microwave, Range Hood, Refrigerator, Washer
Laundry Common Area, Main Level
Exterior
Exterior Feature Courtyard, Lighting, Private Front Entry, Private Rear Entry, Private Yard
Garage Attached, Garage, Garage Door Opener, Garage Faces Side, Kitchen Level, Level Driveway, RV Access/Parking
Garage Spaces 2.0
Fence Back Yard, Fenced, Wrought Iron
Pool Fenced, In Ground, Salt Water
Community Features None
Utilities Available Cable Available, Electricity Available, Natural Gas Available, Phone Available, Underground Utilities, Water Available
Waterfront Description None
View Rural, Trees/Woods
Roof Type Composition, Ridge Vents, Shingle
Street Surface Asphalt, Paved
Accessibility None
Handicap Access None
Porch Covered, Deck, Patio, Side Porch
Private Pool true
Building
Lot Description Back Yard, Front Yard, Landscaped, Level, Pasture, Wooded
Story Two
Foundation Block, Brick/Mortar
Sewer Septic Tank
Water Public
Architectural Style Traditional, Other
Level or Stories Two
Structure Type Brick 4 Sides, Brick Front
New Construction No
Construction Status Resale
Schools
Elementary Schools Magill
Middle Schools Grace Snell
High Schools South Gwinnett
Others
Senior Community no
Restrictions false
Tax ID R5094 059
Special Listing Condition None
Read Less Info
Want to know what your home might be worth? Contact us for a FREE valuation!

Our team is ready to help you sell your home for the highest possible price ASAP

Bought with Keller Williams Realty Atlanta Partners

"My job is to find and attract mastery-based agents to the office, protect the culture, and make sure everyone is happy! "






