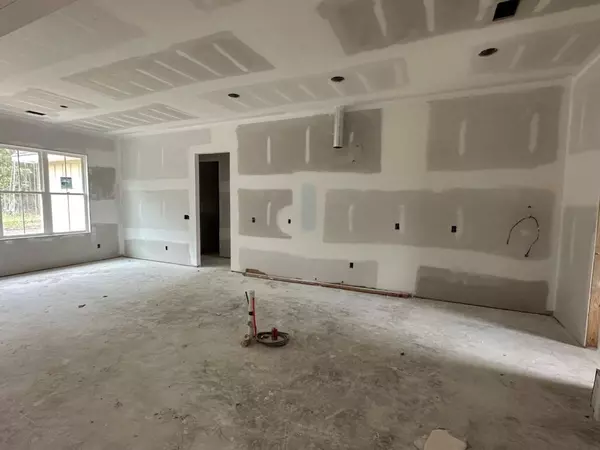Bought with Non-Mls Salesperson
$559,900
$569,900
1.8%For more information regarding the value of a property, please contact us for a free consultation.
4 Beds
3.5 Baths
2,532 SqFt
SOLD DATE : 11/17/2023
Key Details
Sold Price $559,900
Property Type Single Family Home
Sub Type Single Family Residence
Listing Status Sold
Purchase Type For Sale
Square Footage 2,532 sqft
Price per Sqft $221
Subdivision Carriage Gate Plantation
MLS Listing ID 10199363
Sold Date 11/17/23
Style Traditional
Bedrooms 4
Full Baths 3
Half Baths 1
Construction Status Under Construction
HOA Fees $675
HOA Y/N Yes
Year Built 2023
Annual Tax Amount $572
Tax Year 2023
Lot Size 0.410 Acres
Property Description
NEW CONSTRUCTION home offering 4BR/3.5BA with open floor plan. The exterior of home will be painted with Sherwin Williams Snowbound white. Front Door will be Wood-stained in Special Walnut. Garage Door - White. Kitchen features a large island, white shaker style custom wood cabinets with white subway tile backsplash, White quartz countertops, white farmhouse sink, walk in pantry with wood shelves, and stainless appliances & gas cooktop. LVP flooring throughout with tile in wet areas. Primary bathroom features quartz countertops, double vanities, walk in shower, soaking tub and toilet closet. The huge walk in closet also opens into the Laundry Room, with the Laundry also opening into hallway. Guest bathrooms will have granite countertops. Carriage Gate Plantation features a gated entry, community swimming pool, beautiful trees, street lights and sidewalks. Carriage Gate is conveniently located to elementary and middle school, shopping, dining, FLETC, Gulf Stream, North Glynn Recreational Park, I-95 and just a short drive to the beaches. There is also an excellent walking/jogging trail along Harry Drigger's Blvd. For more subdivision info, https://carriagegate.communitysite.com/p/Documents
Location
State GA
County Glynn
Rooms
Basement None
Main Level Bedrooms 4
Interior
Interior Features Double Vanity, Pulldown Attic Stairs, Separate Shower, Split Bedroom Plan, Walk-In Closet(s)
Heating Central
Cooling Ceiling Fan(s), Central Air, Electric
Flooring Tile, Vinyl
Exterior
Garage Attached, Garage, Garage Door Opener, Side/Rear Entrance
Garage Spaces 2.0
Community Features Gated, Lake, Playground, Sidewalks, Street Lights, Walk To Schools
Utilities Available Electricity Available, Underground Utilities
Roof Type Other
Building
Story One
Sewer Public Sewer
Level or Stories One
Construction Status Under Construction
Schools
Elementary Schools Greer
Middle Schools Needwood
High Schools Brunswick
Others
Acceptable Financing Cash, Conventional, FHA, VA Loan
Listing Terms Cash, Conventional, FHA, VA Loan
Financing Cash
Special Listing Condition Covenants/Restrictions
Read Less Info
Want to know what your home might be worth? Contact us for a FREE valuation!

Our team is ready to help you sell your home for the highest possible price ASAP

© 2024 Georgia Multiple Listing Service. All Rights Reserved.

"My job is to find and attract mastery-based agents to the office, protect the culture, and make sure everyone is happy! "






