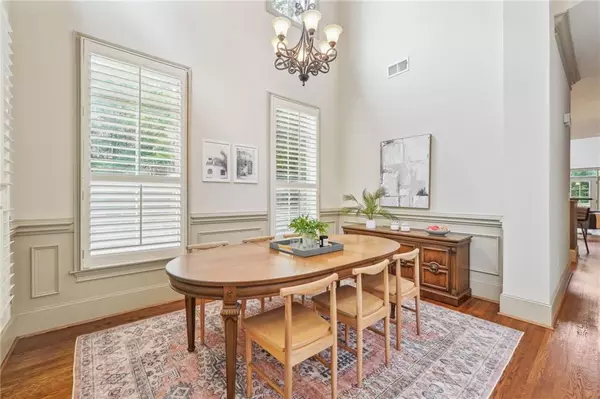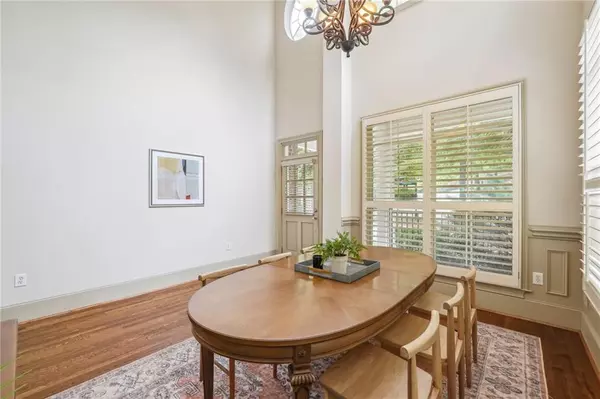$630,000
$645,000
2.3%For more information regarding the value of a property, please contact us for a free consultation.
4 Beds
4.5 Baths
3,485 SqFt
SOLD DATE : 11/20/2023
Key Details
Sold Price $630,000
Property Type Townhouse
Sub Type Townhouse
Listing Status Sold
Purchase Type For Sale
Square Footage 3,485 sqft
Price per Sqft $180
Subdivision Glenridge Creek
MLS Listing ID 7289292
Sold Date 11/20/23
Style Townhouse,Traditional
Bedrooms 4
Full Baths 4
Half Baths 1
Construction Status Resale
HOA Fees $487
HOA Y/N Yes
Originating Board First Multiple Listing Service
Year Built 2004
Annual Tax Amount $6,283
Tax Year 2022
Lot Size 2,848 Sqft
Acres 0.0654
Property Description
Stunning and spacious end-unit 4 bed/4.5 bath townhome with double master in gated community live like a house, but without the maintenance. Seconds from MULTIPLE MAJOR HOSPITALS - Children's, Northside and Emory Saint Josephs. Exterior maintenance (including roof) covered by HOA! Upon entering, guests are greeted by a two-story foyer and formal dining room. The gleaming hardwood floors lead into the heart of the home, where the open-concept living area seamlessly blends the living room, breakfast room, and kitchen into one harmonious space. The living room is a perfect balance of comfort and style, with oversized windows that flood the room with sunlight. The neutral color palette creates an inviting atmosphere, and the two-story ceiling adds a touch of architectural interest. The kitchen is a chef's delight featuring granite countertops, stainless steel appliances, and ample custom cabinetry. Also, tucked away on the main level is an oversized primary suite and primary bathroom with a soaking tub, stand in shower, double vanity and large walk in closet. Ascending the staircase, visitors will find a second master suite. Both suites are generously sized, each boasting its own ensuite bathroom and walk-in closet. Descend to the fully finished basement, an expansive space that can be customized to anyone's preferences. This versatile area offers endless possibilities to suit your lifestyle - a home theater, a fitness center, or a game room. Step outside onto the rear deck, a serene outdoor space perfect for enjoying a morning coffee or evening sunsets. A two-car garage provides convenient parking and storage. The community offers a newly renovated clubhouse, private pool and gym. Nestled in a vibrant community, this townhome is conveniently located near medical facilities, shopping centers, parks, and entertainment options. Easy access to major highways ensures a seamless commute to work or leisure activities.
Location
State GA
County Fulton
Lake Name None
Rooms
Bedroom Description Double Master Bedroom,Master on Main,Oversized Master
Other Rooms None
Basement Bath/Stubbed, Daylight, Finished, Finished Bath, Full
Main Level Bedrooms 1
Dining Room Seats 12+, Separate Dining Room
Interior
Interior Features Bookcases, Entrance Foyer 2 Story, High Ceilings 9 ft Lower, High Ceilings 9 ft Main, High Ceilings 9 ft Upper, High Speed Internet, Walk-In Closet(s)
Heating Central, Natural Gas
Cooling Ceiling Fan(s), Central Air, Zoned
Flooring Carpet, Ceramic Tile, Hardwood
Fireplaces Number 1
Fireplaces Type Gas Starter, Great Room
Window Features Double Pane Windows,Window Treatments
Appliance Dishwasher, Disposal, Double Oven, Dryer, Gas Cooktop, Gas Water Heater, Microwave, Self Cleaning Oven, Washer
Laundry In Kitchen, Main Level
Exterior
Exterior Feature None
Parking Features Attached, Driveway, Garage, Garage Door Opener, Garage Faces Front, Kitchen Level, Level Driveway
Garage Spaces 2.0
Fence None
Pool In Ground
Community Features Clubhouse, Fitness Center, Gated, Homeowners Assoc, Near Marta, Near Schools, Near Shopping, Near Trails/Greenway
Utilities Available Cable Available, Electricity Available, Natural Gas Available, Phone Available, Sewer Available, Water Available
Waterfront Description None
View Trees/Woods
Roof Type Composition
Street Surface Paved
Accessibility None
Handicap Access None
Porch Covered, Deck, Patio
Total Parking Spaces 2
Private Pool false
Building
Lot Description Level
Story Three Or More
Foundation None
Sewer Public Sewer
Water Public
Architectural Style Townhouse, Traditional
Level or Stories Three Or More
Structure Type Brick 3 Sides
New Construction No
Construction Status Resale
Schools
Elementary Schools High Point
Middle Schools Ridgeview Charter
High Schools Riverwood International Charter
Others
Senior Community no
Restrictions true
Tax ID 17 0016 LL2649
Ownership Fee Simple
Acceptable Financing 1031 Exchange, Cash, Conventional
Listing Terms 1031 Exchange, Cash, Conventional
Financing no
Special Listing Condition None
Read Less Info
Want to know what your home might be worth? Contact us for a FREE valuation!

Our team is ready to help you sell your home for the highest possible price ASAP

Bought with Atlanta Communities
"My job is to find and attract mastery-based agents to the office, protect the culture, and make sure everyone is happy! "






