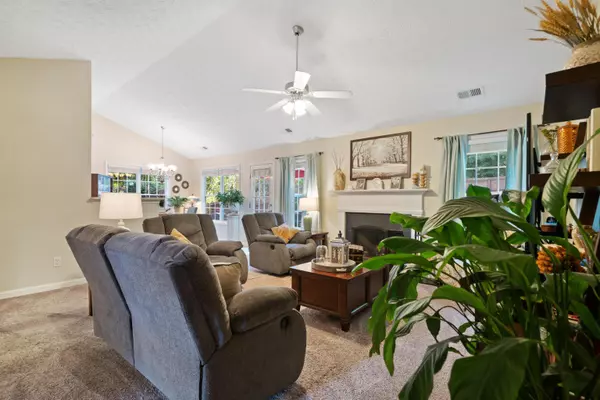Bought with James Mitchell • Towneclub Realty LLC
$324,000
$318,000
1.9%For more information regarding the value of a property, please contact us for a free consultation.
3 Beds
2 Baths
1,542 SqFt
SOLD DATE : 11/22/2023
Key Details
Sold Price $324,000
Property Type Single Family Home
Sub Type Single Family Residence
Listing Status Sold
Purchase Type For Sale
Square Footage 1,542 sqft
Price per Sqft $210
Subdivision Mitchells Run
MLS Listing ID 20147664
Sold Date 11/22/23
Style Ranch
Bedrooms 3
Full Baths 2
Construction Status Resale
HOA Fees $100
HOA Y/N Yes
Year Built 2004
Annual Tax Amount $2,555
Tax Year 2022
Lot Size 0.610 Acres
Property Description
This adorable 3-bedroom, 2-bath step-less ranch home is a hidden gem waiting for you! Nestled in a quiet cul-de-sac, it offers the perfect blend of comfort and convenience.With approximately 1542 square feet of living space, this home is as practical as it is charming. The kitchen has been tastefully updated with sleek quartz countertops, a subway tile backsplash, and stainless steel appliances, including a farmhouse sink. Cooking here is a joy! Both bathrooms have been beautifully renovated, with the secondary bathroom featuring a luxurious walk-in shower. Upgrades within the last five years include a new roof with architectural shingles, a new HVAC system, a Rachio wireless irrigation system, a Nest thermostat, and a Nest doorbell, ensuring you're not only comfortable but also connected. Every bedroom comes with a walk-in closet, giving you ample storage space. The split bedroom plan offers added privacy for those in the home. The custom landscaping is a delight, with flowering plants, hostas, hydrangeas, roses, and more adding color and character to your surroundings. Step into the backyard, and you'll find a 6ft wooden privacy fence providing the perfect backdrop for your outdoor oasis that includes raised garden beds and a colorful pollination garden. There's an 8x10 storage building , easily accessible from both the front and back yards, for all your tools and toys. As a bonus, this home is adjacent to lot that is not able to be developed, ensuring your privacy and tranquility. Location-wise, this home couldn't be better situated. Enjoy easy access to shopping, schools, hospitals, and Interstate 20, making daily life a breeze. Don't miss this opportunity to make this adorable house your home sweet home!
Location
State GA
County Paulding
Rooms
Basement None
Main Level Bedrooms 3
Interior
Interior Features Pulldown Attic Stairs, Master On Main Level
Heating Natural Gas, Central
Cooling Electric, Ceiling Fan(s), Central Air
Flooring Tile, Carpet
Fireplaces Number 1
Fireplaces Type Factory Built, Gas Log
Exterior
Exterior Feature Sprinkler System
Garage Attached, Garage Door Opener, Garage, Kitchen Level, Storage, Off Street
Garage Spaces 2.0
Fence Back Yard
Community Features None
Utilities Available Cable Available, Electricity Available, Natural Gas Available, Phone Available, Water Available
View Seasonal View
Roof Type Composition
Building
Story One
Foundation Slab
Sewer Septic Tank
Level or Stories One
Structure Type Sprinkler System
Construction Status Resale
Schools
Elementary Schools Sam D Panter
Middle Schools J A Dobbins
High Schools Hiram
Others
Acceptable Financing Cash, Conventional, FHA, VA Loan
Listing Terms Cash, Conventional, FHA, VA Loan
Financing Cash
Read Less Info
Want to know what your home might be worth? Contact us for a FREE valuation!

Our team is ready to help you sell your home for the highest possible price ASAP

© 2024 Georgia Multiple Listing Service. All Rights Reserved.

"My job is to find and attract mastery-based agents to the office, protect the culture, and make sure everyone is happy! "






