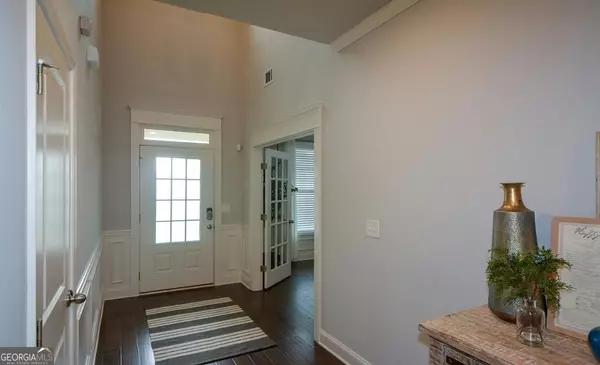Bought with Non-Mls Salesperson • Non-Mls Company
$549,000
$549,900
0.2%For more information regarding the value of a property, please contact us for a free consultation.
4 Beds
3 Baths
3,504 SqFt
SOLD DATE : 12/27/2023
Key Details
Sold Price $549,000
Property Type Single Family Home
Sub Type Single Family Residence
Listing Status Sold
Purchase Type For Sale
Square Footage 3,504 sqft
Price per Sqft $156
Subdivision Parkside At Mulberry
MLS Listing ID 20148789
Sold Date 12/27/23
Style Craftsman
Bedrooms 4
Full Baths 3
Construction Status Resale
HOA Y/N Yes
Year Built 2018
Annual Tax Amount $6,421
Tax Year 2022
Lot Size 9,147 Sqft
Property Description
Seize the Moment! Here lies not just a house, but the ticket to your next-level lifestyle. This immaculate 4-bedroom, 3-bath haven delivers all the modern comforts, wrapped in the allure of new-construction vibes. At its core: a free-flowing living area designed to make family time meaningful and entertaining effortless. Picture yourself by the crackling fireplace, making memories in a space that feels tailored just for you. Gastronomic adventures await in a kitchen that even top chefs would envy. We are talking pristine granite surfaces, state-of-the-art stainless-steel appliances, and a grand center island that's not just functional but also a stylish centerpiece. And with a separate dining room plus a versatile ground-floor bedroom--equally suited as a home office--versatility comes standard. Elevate your leisure time in an upstairs loft that could easily morph into a high-tech home theater, a games room, or simply your sanctuary away from the daily grind. Speaking of sanctuary, the primary suite is exactly that--a private realm offering generous space, a walk-in closet to fit your wardrobe dreams, and an ensuite that is more spa-like retreat than bathroom. Did we mention the dual shower heads and direct laundry room access? Yes, we're redefining convenience here. But wait, there is more. Two additional spacious bedrooms, another full bath, and a 3-car garage that is practically begging to house your prized possessions and passion projects. And for your alfresco dreams, a screened-in patio with a fireplace offers an intimate outdoor oasis, overlooking a secluded backyard. The icing on the cake? A private gateway to Little Mulberry Park, letting you swap home comforts for natural wonders in mere moments. Don't let this masterpiece slip through your fingers. It's not just a home; it's your future hub of happiness. Book a private tour and feel the magic for yourself!
Location
State GA
County Gwinnett
Rooms
Basement None
Main Level Bedrooms 1
Interior
Interior Features High Ceilings, Double Vanity, Two Story Foyer, Pulldown Attic Stairs, Separate Shower, Walk-In Closet(s)
Heating Electric, Central, Forced Air, Heat Pump
Cooling Electric, Ceiling Fan(s), Central Air, Zoned
Flooring Hardwood, Carpet
Fireplaces Number 2
Fireplaces Type Family Room, Outside, Factory Built, Gas Log
Exterior
Garage Attached, Garage Door Opener, Garage, Kitchen Level
Garage Spaces 3.0
Community Features Sidewalks, Street Lights
Utilities Available Underground Utilities, Cable Available, Electricity Available, High Speed Internet, Water Available
Roof Type Composition
Building
Story Two
Foundation Slab
Sewer Public Sewer
Level or Stories Two
Construction Status Resale
Schools
Elementary Schools Mulberry
Middle Schools Dacula
High Schools Dacula
Others
Financing Conventional
Read Less Info
Want to know what your home might be worth? Contact us for a FREE valuation!

Our team is ready to help you sell your home for the highest possible price ASAP

© 2024 Georgia Multiple Listing Service. All Rights Reserved.

"My job is to find and attract mastery-based agents to the office, protect the culture, and make sure everyone is happy! "






