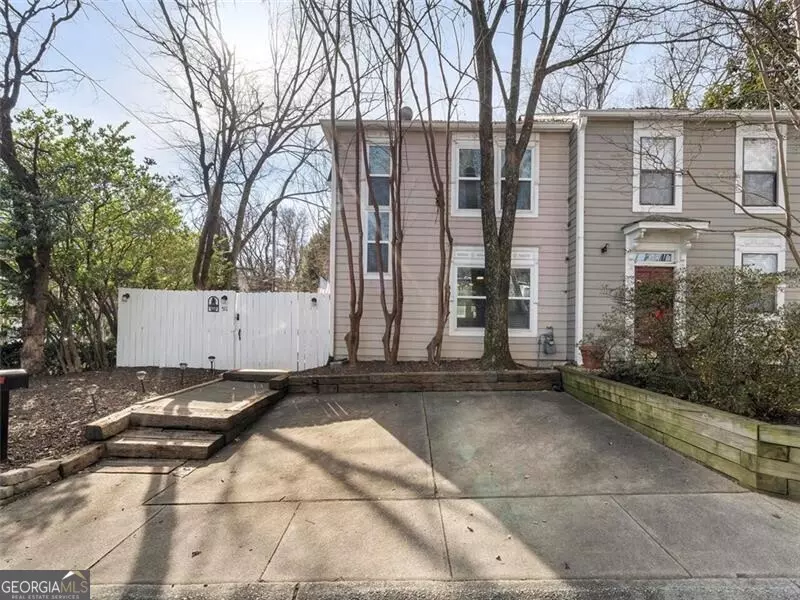$515,000
$499,000
3.2%For more information regarding the value of a property, please contact us for a free consultation.
2 Beds
1.5 Baths
1,260 SqFt
SOLD DATE : 02/16/2024
Key Details
Sold Price $515,000
Property Type Townhouse
Sub Type Townhouse
Listing Status Sold
Purchase Type For Sale
Square Footage 1,260 sqft
Price per Sqft $408
Subdivision Midtown Place/Virginia Highland
MLS Listing ID 10239720
Sold Date 02/16/24
Style Traditional
Bedrooms 2
Full Baths 1
Half Baths 1
HOA Fees $40
HOA Y/N Yes
Originating Board Georgia MLS 2
Year Built 1987
Annual Tax Amount $4,145
Tax Year 2023
Lot Size 1,263 Sqft
Acres 0.029
Lot Dimensions 1263.24
Property Description
Picture perfect townhome with 10/10 walkability in Midtown. Just steps from Piedmont Park and across the street from Trader Joes, you cannot beat this location. Stunning hardwoods on the main floor with a cozy fireside living room. Updated kitchen with maple cabinets and granite countertops. Large secondary living space can function as a dining room or office. With numerous windows throughout, this home gets ample natural light. Sliding glass doors lead out to almost 800 square feet of outdoor living space. The perfect spot for entertaining with artificial turf, gas grill, newly painted white fence, and new landscaping. Master bedroom on upper floor boasts renovated bathroom complete with glass shower and a soaking tub. Additional bedroom upstairs. Two parking spots included and super low HOA fees. This lovely townhome is a short stroll Piedmont Park, Midtown restaurants, Ponce City Market, the Beltline and Marta. 11 units total in this cul-de-sac community with rental opportunities.
Location
State GA
County Fulton
Rooms
Basement None
Dining Room Separate Room
Interior
Interior Features Bookcases, Roommate Plan, Separate Shower, Soaking Tub, Wet Bar
Heating Natural Gas
Cooling Ceiling Fan(s), Central Air, Electric
Flooring Carpet, Hardwood, Tile
Fireplaces Number 1
Fireplaces Type Factory Built, Living Room
Fireplace Yes
Appliance Dishwasher, Disposal, Dryer, Gas Water Heater, Microwave, Refrigerator, Washer
Laundry In Hall, Upper Level
Exterior
Exterior Feature Garden, Gas Grill
Parking Features Off Street
Garage Spaces 2.0
Fence Back Yard, Fenced, Privacy, Wood
Community Features Walk To Schools
Utilities Available Cable Available, Electricity Available, Natural Gas Available, Phone Available, Sewer Available, Underground Utilities, Water Available
View Y/N Yes
View City
Roof Type Composition
Total Parking Spaces 2
Garage No
Private Pool No
Building
Lot Description Corner Lot, Cul-De-Sac, Level, Private
Faces 75/85 to 10th Street. Head East to dead-end at Monroe. Turn right on Monroe, cross 8th Street. Complex on right. #511. First unit on left.
Sewer Public Sewer
Water Public
Structure Type Other
New Construction No
Schools
Elementary Schools Springdale Park
Middle Schools David T Howard
High Schools Midtown
Others
HOA Fee Include Other
Tax ID 14 004800030986
Security Features Carbon Monoxide Detector(s)
Acceptable Financing Other
Listing Terms Other
Special Listing Condition Updated/Remodeled
Read Less Info
Want to know what your home might be worth? Contact us for a FREE valuation!

Our team is ready to help you sell your home for the highest possible price ASAP

© 2025 Georgia Multiple Listing Service. All Rights Reserved.
"My job is to find and attract mastery-based agents to the office, protect the culture, and make sure everyone is happy! "






