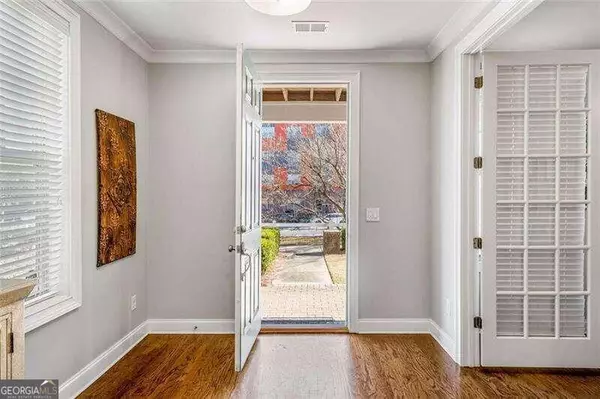$1,235,000
$1,200,000
2.9%For more information regarding the value of a property, please contact us for a free consultation.
4 Beds
3.5 Baths
2,680 SqFt
SOLD DATE : 02/22/2024
Key Details
Sold Price $1,235,000
Property Type Townhouse
Sub Type Townhouse
Listing Status Sold
Purchase Type For Sale
Square Footage 2,680 sqft
Price per Sqft $460
Subdivision Highland Park
MLS Listing ID 10245455
Sold Date 02/22/24
Style Contemporary,Other
Bedrooms 4
Full Baths 3
Half Baths 1
HOA Fees $3,900
HOA Y/N Yes
Originating Board Georgia MLS 2
Year Built 2017
Annual Tax Amount $13,217
Tax Year 2022
Lot Size 958 Sqft
Acres 0.022
Lot Dimensions 958.32
Property Description
Experience luxury Intown living at its finest in the sought-after neighborhood of Highland Park. Step out of your front door onto the Atlanta BeltLine and into Inman Park! This immaculately maintained end unit home boasts built-in bookcases, multiple outdoor patios, a light-filled open-concept layout with flex spaces throughout the home, and more. The chef of the home will fall in love with the bright, spacious kitchen featuring a large granite island with built-in storage and seating for four. Enjoy modern Stainless-Steel appliances, abundant counter and storage space, a walk-in pantry, and a coffee bar. Hosting friends and family is a dream in the oversized dining room extending to the back deck, ideal for grilling and late afternoons with your favorite beverage overlooking the quiet community. Cozy up for a night with a great movie or book in the living room with built-in bookcases surrounding the gas fireplace, or kick it up with friends and take the party outside onto the covered patio off the living room overlooking the BeltLine. Head to the upper level, where you'll rest easy in the considerable primary suite featuring a spa-like en-suite bathroom with dual vanity sinks and an enclosed walk-in tiled shower. The oversized custom walk-in closet makes getting ready for a busy day easy and joyful. Rounding out the upper level are two additional well-appointed bedrooms, a shared full bath, and dedicated space for a reading nook or seating area off the upper-level landing. Head to the sun-soaked lower level, where you'll find another bedroom that provides an ideal space for a work-from-home office or guest bedroom that features its own closet and full bath. Enjoy abundant storage space and hidden nooks in the home for additional workspaces or seating areas, and don't overlook the 2-car garage and front patio overlooking the BeltLine. Just steps away from your favorite Intown shopping, entertainment, and dining, this thoughtfully designed and well-maintained Inman Park home has it all! Don't miss your opportunity to own this stunning BeltLine home.
Location
State GA
County Fulton
Rooms
Basement None
Dining Room Seats 12+
Interior
Interior Features Bookcases, Double Vanity, Tile Bath, Walk-In Closet(s), Split Bedroom Plan
Heating Natural Gas
Cooling Electric, Central Air
Flooring Hardwood, Tile, Carpet
Fireplaces Number 1
Fireplaces Type Living Room, Gas Starter
Fireplace Yes
Appliance Dryer, Washer, Dishwasher, Double Oven, Disposal, Microwave, Oven, Refrigerator, Stainless Steel Appliance(s)
Laundry Upper Level
Exterior
Exterior Feature Balcony
Parking Features Basement, Garage, Side/Rear Entrance, Off Street
Garage Spaces 2.0
Community Features Park, Sidewalks, Street Lights, Near Public Transport, Walk To Schools, Near Shopping
Utilities Available Cable Available, Sewer Connected, Electricity Available, High Speed Internet, Natural Gas Available, Water Available
View Y/N Yes
View City
Roof Type Composition
Total Parking Spaces 2
Garage Yes
Private Pool No
Building
Lot Description City Lot
Faces From Downtown Atlanta, head East on North Ave NE. Turn right onto Boulevard NE. Turn left onto Highland Ave NE. Turn left onto Patterson Way NE. The townhome will be on the right. Park in the driveway and use the sidewalk on the left side of the home to access the front door.
Foundation Slab
Sewer Public Sewer
Water Public
Structure Type Other
New Construction No
Schools
Elementary Schools Hope Hill
Middle Schools David T Howard
High Schools Grady
Others
HOA Fee Include Maintenance Structure,Trash,Maintenance Grounds,Pest Control
Tax ID 14 001900030585
Security Features Carbon Monoxide Detector(s),Smoke Detector(s)
Acceptable Financing 1031 Exchange, Cash, Conventional, VA Loan
Listing Terms 1031 Exchange, Cash, Conventional, VA Loan
Special Listing Condition Updated/Remodeled
Read Less Info
Want to know what your home might be worth? Contact us for a FREE valuation!

Our team is ready to help you sell your home for the highest possible price ASAP

© 2025 Georgia Multiple Listing Service. All Rights Reserved.
"My job is to find and attract mastery-based agents to the office, protect the culture, and make sure everyone is happy! "






