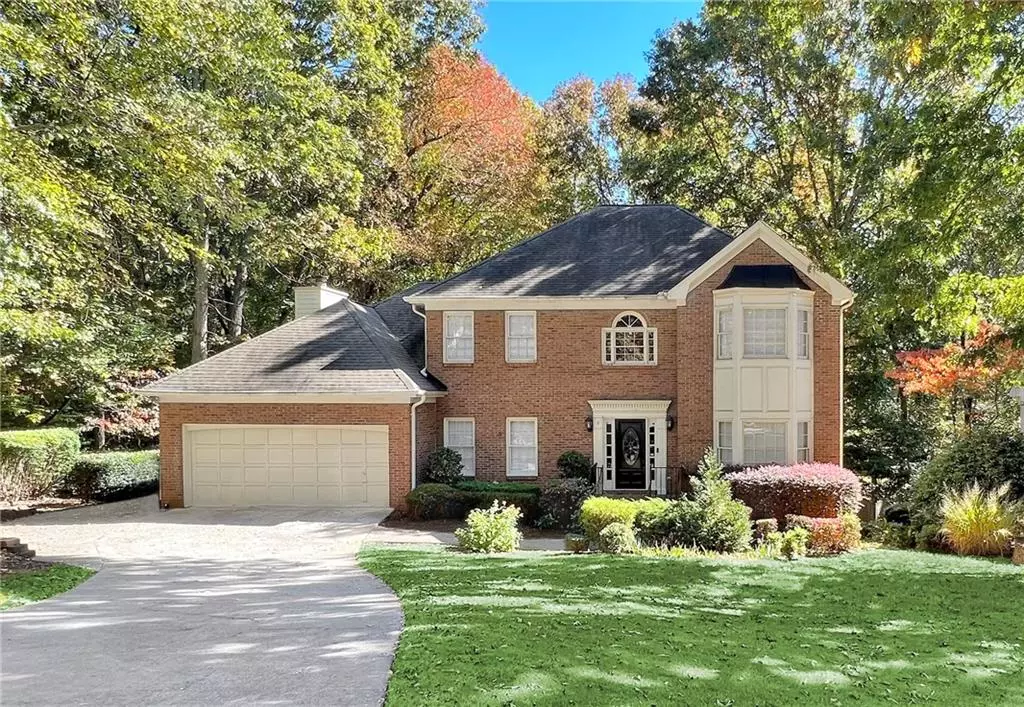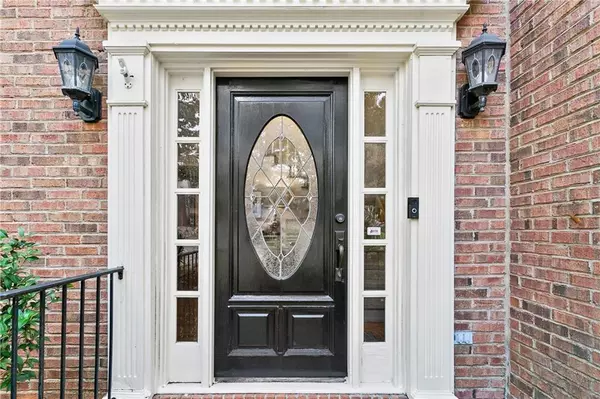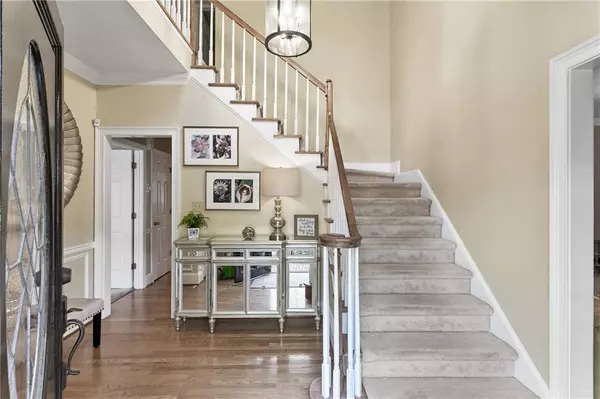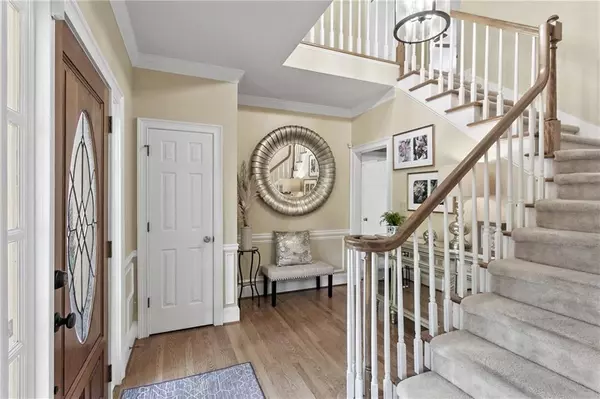$717,500
$710,000
1.1%For more information regarding the value of a property, please contact us for a free consultation.
4 Beds
3.5 Baths
2,840 SqFt
SOLD DATE : 02/23/2024
Key Details
Sold Price $717,500
Property Type Single Family Home
Sub Type Single Family Residence
Listing Status Sold
Purchase Type For Sale
Square Footage 2,840 sqft
Price per Sqft $252
Subdivision Tuxford
MLS Listing ID 7321549
Sold Date 02/23/24
Style Traditional
Bedrooms 4
Full Baths 3
Half Baths 1
Construction Status Resale
HOA Fees $1,044
HOA Y/N Yes
Originating Board First Multiple Listing Service
Year Built 1989
Annual Tax Amount $4,424
Tax Year 2022
Lot Size 0.648 Acres
Acres 0.6484
Property Description
Welcome Home to this beautiful 4 bedroom, 3.5 bath brick front beauty in the highly sought-after swim/tennis community of Tuxford! This spacious main living level offers a keeping room, separate dining room, guest bedroom and full bath, eat-in kitchen complete with stainless appliances, gas cooktop & cabinetry galore, all open the fireside family room and fabulous sunroom overlooking the lush tree canopy of the backyard! Upstairs, you’ll find 2 spacious guest bedrooms, 1 guest bathroom, and the large vaulted master bedroom with its ensuite master bath featuring his/hers vanities, separate shower and soaking tub, and his/hers walk-in closets! The walk-out terrace level includes an additional family room, half bath, multipurpose space, workshop, and plenty of unfinished storage space! This home offers lots of outdoor entertaining opportunity, including a large deck on the main living level, partially covered patio below and private fenced-in backyard. Tuxford is located just minutes to Downtown Alpharetta, Avalon, Big Creek Greenway & GA-400! Enjoy the convenience of nearby amenities and entertainment options, while still relishing the privacy and serenity that this friendly community offers!
Location
State GA
County Fulton
Lake Name None
Rooms
Bedroom Description Oversized Master
Other Rooms Shed(s)
Basement Daylight, Exterior Entry, Finished Bath, Interior Entry, Walk-Out Access
Main Level Bedrooms 1
Dining Room Seats 12+, Separate Dining Room
Interior
Interior Features Bookcases, Entrance Foyer 2 Story, His and Hers Closets, Vaulted Ceiling(s), Walk-In Closet(s)
Heating Forced Air, Natural Gas
Cooling Central Air
Flooring Carpet, Hardwood
Fireplaces Number 1
Fireplaces Type Family Room, Gas Starter
Window Features Bay Window(s)
Appliance Dishwasher, Electric Oven, Gas Cooktop, Microwave, Refrigerator
Laundry In Kitchen, Laundry Closet, Main Level
Exterior
Exterior Feature Rain Gutters, Rear Stairs, Storage
Garage Attached, Garage, Garage Door Opener, Garage Faces Front, Kitchen Level
Garage Spaces 2.0
Fence Back Yard, Fenced
Pool None
Community Features Homeowners Assoc, Near Schools, Near Trails/Greenway, Pool, Street Lights, Tennis Court(s)
Utilities Available Cable Available, Electricity Available, Natural Gas Available, Sewer Available, Underground Utilities, Water Available
Waterfront Description None
View Trees/Woods
Roof Type Composition
Street Surface Asphalt
Accessibility None
Handicap Access None
Porch Covered, Deck, Patio, Rear Porch
Private Pool false
Building
Lot Description Other
Story Two
Foundation Slab
Sewer Public Sewer
Water Public
Architectural Style Traditional
Level or Stories Two
Structure Type Brick Front
New Construction No
Construction Status Resale
Schools
Elementary Schools Ocee
Middle Schools Taylor Road
High Schools Chattahoochee
Others
HOA Fee Include Maintenance Grounds,Swim,Tennis
Senior Community no
Restrictions false
Tax ID 11 004100551505
Special Listing Condition None
Read Less Info
Want to know what your home might be worth? Contact us for a FREE valuation!

Our team is ready to help you sell your home for the highest possible price ASAP

Bought with RE/MAX Center

"My job is to find and attract mastery-based agents to the office, protect the culture, and make sure everyone is happy! "






