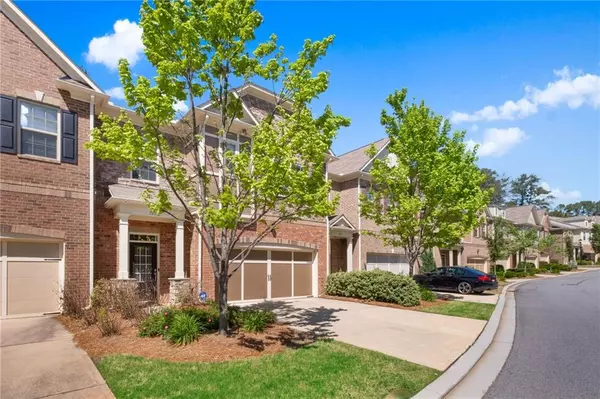$620,000
$635,000
2.4%For more information regarding the value of a property, please contact us for a free consultation.
3 Beds
3.5 Baths
2,430 SqFt
SOLD DATE : 02/05/2024
Key Details
Sold Price $620,000
Property Type Townhouse
Sub Type Townhouse
Listing Status Sold
Purchase Type For Sale
Square Footage 2,430 sqft
Price per Sqft $255
Subdivision Terraces At Glenridge
MLS Listing ID 7302455
Sold Date 02/05/24
Style Townhouse
Bedrooms 3
Full Baths 3
Half Baths 1
Construction Status Resale
HOA Fees $340
HOA Y/N Yes
Originating Board First Multiple Listing Service
Year Built 2014
Annual Tax Amount $6,581
Tax Year 2022
Lot Size 1,524 Sqft
Acres 0.035
Property Description
Step into elegance and comfort in this immaculately updated townhome, nestled in a gated community that blends convenience with tranquility.
Spacious living, breakfast, and dining rooms on the main floor for versatile living and entertaining. The kitchen is a chef's delight, complete with an upgraded gas range, an island offering an inviting eat-in option.
Upstairs, discover the expansive master bedroom boasting a luxurious master bath and custom his and her closets.
Two additional guest bedrooms each with en-suite bathrooms, ensuring privacy and convenience.
A private backyard offers the perfect retreat, ideal for relaxation or outdoor gatherings.
125 Barkley Lane is Conveniently located right outside the perimeter, this gated community provides a serene escape without compromising on accessibility to the city's nearby attractions. Explore the vibrant neighborhood, dine at fantastic restaurants, or take a short drive to enjoy the city's cultural offerings.
Nestled in this tranquil community, you'll find the perfect blend of modern living and peaceful surroundings.
This property embodies the epitome of stylish, contemporary living with a touch of luxury. Don't miss the opportunity to make this your new home. Arrange a viewing today and envision the lifestyle that awaits you at 125 Barkley Lane.
All the Furniture is available for sale.
Location
State GA
County Fulton
Lake Name None
Rooms
Bedroom Description Oversized Master,Sitting Room
Other Rooms None
Basement None
Dining Room Open Concept, Seats 12+
Interior
Interior Features Entrance Foyer
Heating Central, Natural Gas
Cooling Ceiling Fan(s), Central Air
Flooring Hardwood
Fireplaces Number 1
Fireplaces Type Gas Log, Living Room
Window Features None
Appliance Dishwasher, Gas Range, Microwave, Refrigerator
Laundry Upper Level
Exterior
Exterior Feature Balcony
Parking Features Garage, Garage Door Opener
Garage Spaces 2.0
Fence Back Yard
Pool None
Community Features None
Utilities Available Cable Available, Natural Gas Available, Sewer Available, Underground Utilities
Waterfront Description None
View Other
Roof Type Shingle
Street Surface Asphalt
Accessibility None
Handicap Access None
Porch Covered
Private Pool false
Building
Lot Description Back Yard
Story Two
Foundation Slab
Sewer Public Sewer
Water Private
Architectural Style Townhouse
Level or Stories Two
Structure Type Brick Front
New Construction No
Construction Status Resale
Schools
Elementary Schools High Point
Middle Schools Ridgeview Charter
High Schools Riverwood International Charter
Others
Senior Community no
Restrictions true
Tax ID 17 003700030941
Ownership Fee Simple
Financing yes
Special Listing Condition None
Read Less Info
Want to know what your home might be worth? Contact us for a FREE valuation!

Our team is ready to help you sell your home for the highest possible price ASAP

Bought with Non FMLS Member
"My job is to find and attract mastery-based agents to the office, protect the culture, and make sure everyone is happy! "






