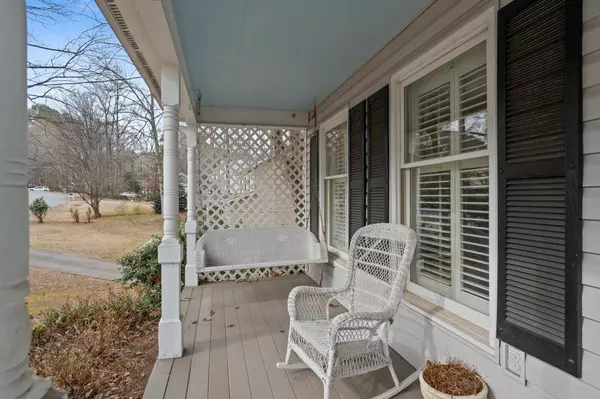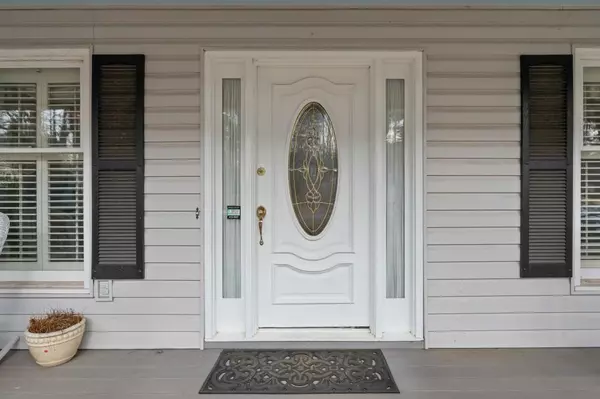$380,000
$425,000
10.6%For more information regarding the value of a property, please contact us for a free consultation.
3 Beds
3 Baths
1,948 SqFt
SOLD DATE : 03/05/2024
Key Details
Sold Price $380,000
Property Type Single Family Home
Sub Type Single Family Residence
Listing Status Sold
Purchase Type For Sale
Square Footage 1,948 sqft
Price per Sqft $195
Subdivision Pine Creek
MLS Listing ID 7333059
Sold Date 03/05/24
Style Cottage
Bedrooms 3
Full Baths 3
Construction Status Resale
HOA Y/N No
Originating Board First Multiple Listing Service
Year Built 1985
Annual Tax Amount $391
Tax Year 2023
Lot Size 0.680 Acres
Acres 0.68
Property Description
Here is an opportunity to turn this Cottage style home from Fixer to fabulous and make it your own updated style! Ideal location near McFarland Road with easy access to Georgia 400, and convenient to dining and shopping at the popular Halcyon. Forsyth County lower taxes is a bonus! Home features a welcoming front porch, plantation shutters, family room with gas fireplace, perfect office space on main level with built in bookshelves and and pocket doors for privacy. Unfinished daylight walk out terrace level can be finished for additional living space. Irrigation system to water in Spring Flowers on the spacious front lawn. Home is located on a quiet cul de sac, and backyard offers privacy with trees and a flowing stream. Home is being SOLD AS IS as seller never lived in home so no Seller Disclosures. No HOA.
Location
State GA
County Forsyth
Lake Name None
Rooms
Bedroom Description Roommate Floor Plan,Split Bedroom Plan
Other Rooms Garage(s)
Basement Daylight, Exterior Entry, Unfinished
Dining Room None
Interior
Interior Features Bookcases, Entrance Foyer, Walk-In Closet(s)
Heating Central, Electric, Hot Water, Natural Gas
Cooling Ceiling Fan(s), Central Air
Flooring Carpet, Ceramic Tile, Hardwood, Laminate
Fireplaces Number 1
Fireplaces Type Family Room, Gas Log, Gas Starter
Window Features Insulated Windows,Plantation Shutters
Appliance Dishwasher, Disposal, Electric Cooktop, Electric Oven
Laundry In Hall, Main Level
Exterior
Exterior Feature Balcony, Private Rear Entry, Private Yard, Rain Gutters, Rear Stairs
Garage Driveway, Garage, Garage Door Opener, Garage Faces Front, Kitchen Level, Level Driveway
Garage Spaces 2.0
Fence None
Pool None
Community Features None
Utilities Available Cable Available, Electricity Available, Natural Gas Available, Phone Available, Sewer Available, Underground Utilities, Water Available
Waterfront Description Stream
View Trees/Woods
Roof Type Composition
Street Surface Asphalt,Paved
Accessibility Accessible Approach with Ramp
Handicap Access Accessible Approach with Ramp
Porch Deck, Front Porch, Rooftop
Private Pool false
Building
Lot Description Back Yard, Cul-De-Sac, Flood Plain, Private, Spring On Lot
Story One and One Half
Foundation Concrete Perimeter, Pillar/Post/Pier
Sewer Septic Tank
Water Public
Architectural Style Cottage
Level or Stories One and One Half
Structure Type Vinyl Siding
New Construction No
Construction Status Resale
Schools
Elementary Schools Brandywine
Middle Schools Desana
High Schools Denmark High School
Others
Senior Community no
Restrictions false
Tax ID 020 306
Ownership Fee Simple
Financing no
Special Listing Condition None
Read Less Info
Want to know what your home might be worth? Contact us for a FREE valuation!

Our team is ready to help you sell your home for the highest possible price ASAP

Bought with Coldwell Banker Realty

"My job is to find and attract mastery-based agents to the office, protect the culture, and make sure everyone is happy! "






