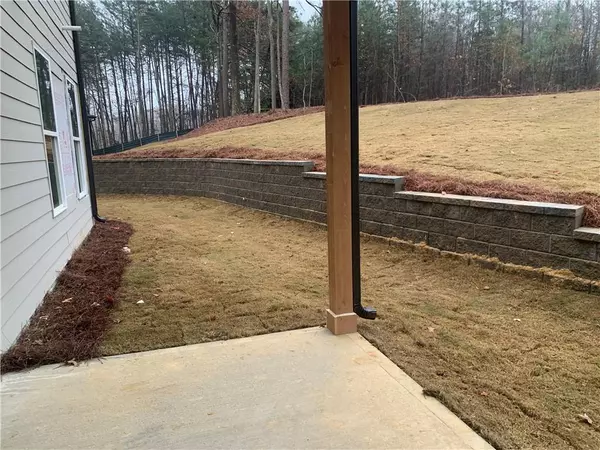$673,960
$673,960
For more information regarding the value of a property, please contact us for a free consultation.
4 Beds
4 Baths
3,403 SqFt
SOLD DATE : 03/06/2024
Key Details
Sold Price $673,960
Property Type Single Family Home
Sub Type Single Family Residence
Listing Status Sold
Purchase Type For Sale
Square Footage 3,403 sqft
Price per Sqft $198
Subdivision The Estates At Old Friendship
MLS Listing ID 7279905
Sold Date 03/06/24
Style Traditional
Bedrooms 4
Full Baths 4
Construction Status Under Construction
HOA Fees $800
HOA Y/N Yes
Originating Board First Multiple Listing Service
Year Built 2023
Tax Year 2022
Property Description
Welcome to the Sequoia floorplan at The Estates at Old Friendship with oversized homesites!! Upon entering the spacious foyer you are greeted by an open Flex room as well as a formal dining room. On the other side of the dining room you will find a well-appointed Chef's kitchen that features 42" cabinets and stainless-steel appliances. Cozy up to the 36" gas fireplace in the family room. Large sliding glass doors will lead you to your covered back patio perfect for enjoying evenings outside. Making your way to the upper level you are greeted by a large loft space that is perfect for a second gathering space. The primary bedroom is the perfect place to unwind with its tray ceilings and large walk in closets. This home features gorgeous double vanities with separate tub and shower. There are 3 additional guest bedrooms located on the second level and 3 full bathrooms. This home also features a 3 car garage.
Location
State GA
County Gwinnett
Lake Name None
Rooms
Bedroom Description Other
Other Rooms None
Basement None
Dining Room Separate Dining Room
Interior
Interior Features Double Vanity, High Ceilings 9 ft Lower, High Ceilings 9 ft Main, High Ceilings 9 ft Upper, Tray Ceiling(s), Walk-In Closet(s)
Heating Central, Forced Air, Zoned
Cooling Central Air, Zoned
Flooring Carpet, Ceramic Tile, Laminate
Fireplaces Number 1
Fireplaces Type Family Room
Window Features Double Pane Windows,Insulated Windows
Appliance Dishwasher, Disposal, Microwave
Laundry Laundry Room, Upper Level
Exterior
Exterior Feature Private Yard
Garage Attached, Garage, Kitchen Level
Garage Spaces 3.0
Fence None
Pool None
Community Features Homeowners Assoc, Sidewalks, Other
Utilities Available Electricity Available, Natural Gas Available, Underground Utilities
Waterfront Description None
View Trees/Woods
Roof Type Composition
Street Surface Asphalt
Accessibility None
Handicap Access None
Porch Covered
Total Parking Spaces 3
Private Pool false
Building
Lot Description Private
Story Two
Foundation Slab
Sewer Septic Tank
Water Public
Architectural Style Traditional
Level or Stories Two
Structure Type Brick Front,Fiber Cement,Other
New Construction No
Construction Status Under Construction
Schools
Elementary Schools Ivy Creek
Middle Schools Jones
High Schools Seckinger
Others
HOA Fee Include Maintenance Grounds
Senior Community no
Restrictions true
Ownership Fee Simple
Acceptable Financing Cash, Conventional, FHA, VA Loan
Listing Terms Cash, Conventional, FHA, VA Loan
Financing no
Special Listing Condition None
Read Less Info
Want to know what your home might be worth? Contact us for a FREE valuation!

Our team is ready to help you sell your home for the highest possible price ASAP

Bought with EXP Realty, LLC.

"My job is to find and attract mastery-based agents to the office, protect the culture, and make sure everyone is happy! "






