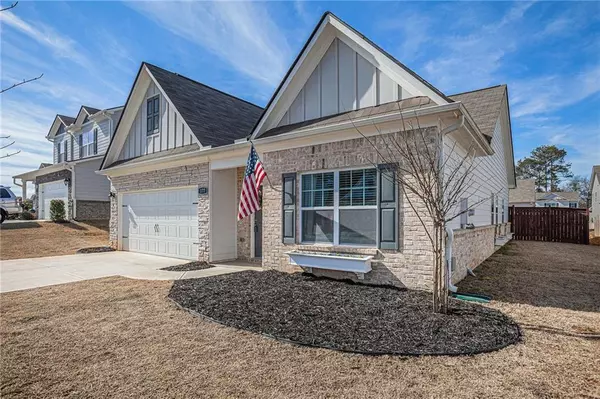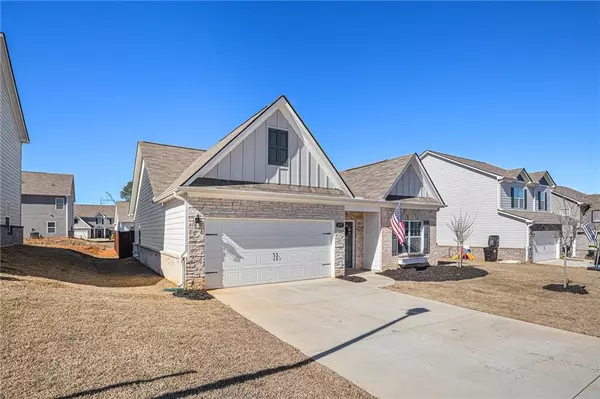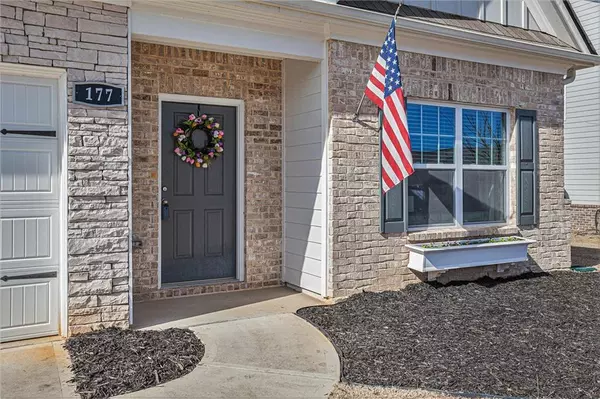$322,000
$322,000
For more information regarding the value of a property, please contact us for a free consultation.
3 Beds
2 Baths
1,622 SqFt
SOLD DATE : 03/08/2024
Key Details
Sold Price $322,000
Property Type Single Family Home
Sub Type Single Family Residence
Listing Status Sold
Purchase Type For Sale
Square Footage 1,622 sqft
Price per Sqft $198
Subdivision Old Gilliam Crossing
MLS Listing ID 7331012
Sold Date 03/08/24
Style Ranch
Bedrooms 3
Full Baths 2
Construction Status Resale
HOA Fees $275
HOA Y/N Yes
Originating Board First Multiple Listing Service
Year Built 2021
Annual Tax Amount $2,461
Tax Year 2022
Lot Size 7,405 Sqft
Acres 0.17
Property Description
Welcome Home! This immaculate ranch-style home boasts 3 bedrooms and 2 baths, exuding a sense of modern comfort and timeless elegance. As you approach, you're greeted by quaint flower boxes adorning the windows, complementing the beautiful landscaping that surrounds the property.
Step inside, and you'll immediately notice the pristine condition of this home - it still smells new! The spacious kitchen features a convenient island, perfect for meal preparation and casual dining. Crisp white cabinets and a matching backsplash enhance the bright, airy atmosphere, while wide hallways provide a sense of openness and accessibility throughout.
Venture outdoors to discover the inviting fenced backyard, complete with a cozy fire pit - ideal for gatherings with family and friends. Enjoy al fresco dining and entertaining on the large concrete patio, offering plenty of space for relaxation and recreation.
With no rental restrictions, this property offers endless possibilities, whether you're looking for a cozy retreat or an investment opportunity. Don't miss your chance to make this delightful home yours - schedule a viewing today and experience the charm and comfort it has to offer!
Location
State GA
County Bartow
Lake Name None
Rooms
Bedroom Description Master on Main,Oversized Master
Other Rooms None
Basement None
Main Level Bedrooms 3
Dining Room Open Concept
Interior
Interior Features Double Vanity, Entrance Foyer, High Ceilings 9 ft Lower, High Speed Internet
Heating Central
Cooling Ceiling Fan(s), Central Air
Flooring Carpet, Vinyl
Fireplaces Type None
Window Features None
Appliance Dishwasher, Electric Cooktop, Electric Oven, Electric Water Heater, ENERGY STAR Qualified Appliances, Microwave, Range Hood
Laundry Common Area, In Hall, Main Level
Exterior
Exterior Feature Private Rear Entry, Private Yard
Garage Driveway, Garage
Garage Spaces 2.0
Fence Back Yard
Pool None
Community Features Homeowners Assoc, Near Schools, Near Shopping
Utilities Available Electricity Available, Sewer Available, Underground Utilities, Water Available
Waterfront Description None
View Other
Roof Type Composition,Shingle
Street Surface Asphalt
Accessibility None
Handicap Access None
Porch Patio
Private Pool false
Building
Lot Description Back Yard, Front Yard, Landscaped, Level, Private
Story One
Foundation Slab
Sewer Public Sewer
Water Public
Architectural Style Ranch
Level or Stories One
Structure Type Cement Siding
New Construction No
Construction Status Resale
Schools
Elementary Schools Kingston
Middle Schools Cass
High Schools Cass
Others
HOA Fee Include Insurance
Senior Community no
Restrictions false
Tax ID 0049A 0002 085
Acceptable Financing Cash, Conventional, FHA, VA Loan
Listing Terms Cash, Conventional, FHA, VA Loan
Special Listing Condition None
Read Less Info
Want to know what your home might be worth? Contact us for a FREE valuation!

Our team is ready to help you sell your home for the highest possible price ASAP

Bought with Keller Williams Realty Northwest, LLC.

"My job is to find and attract mastery-based agents to the office, protect the culture, and make sure everyone is happy! "






