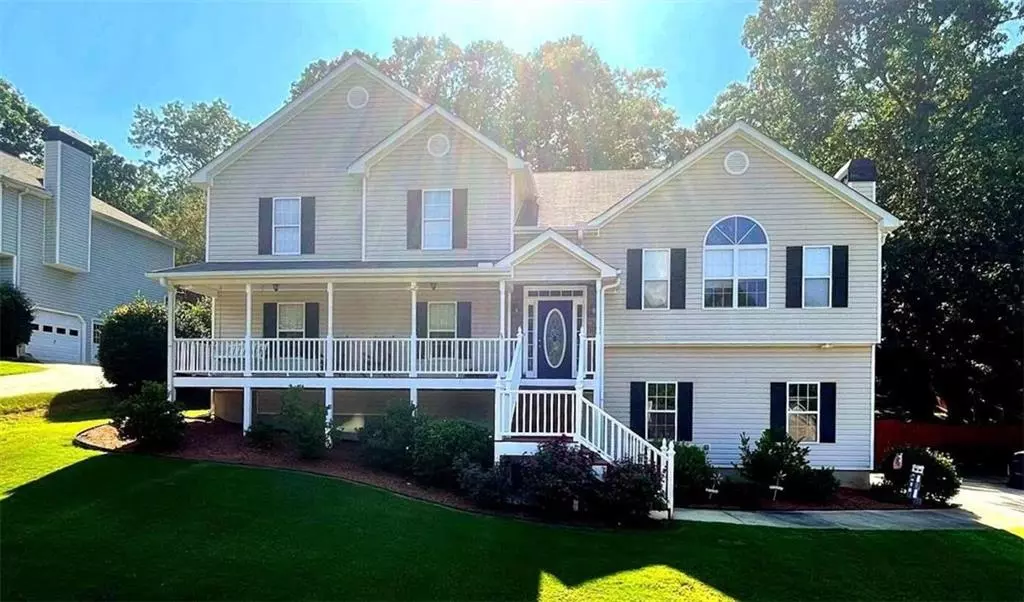$435,000
$435,000
For more information regarding the value of a property, please contact us for a free consultation.
4 Beds
3 Baths
2,480 SqFt
SOLD DATE : 03/26/2024
Key Details
Sold Price $435,000
Property Type Single Family Home
Sub Type Single Family Residence
Listing Status Sold
Purchase Type For Sale
Square Footage 2,480 sqft
Price per Sqft $175
Subdivision Sable Trace
MLS Listing ID 7324917
Sold Date 03/26/24
Style Traditional
Bedrooms 4
Full Baths 3
Construction Status Resale
HOA Y/N No
Originating Board First Multiple Listing Service
Year Built 2002
Annual Tax Amount $844
Tax Year 2022
Lot Size 0.457 Acres
Acres 0.457
Property Description
Welcome to your dream home! This captivating 4BR/3BA multi-level gem, nestled on an unfinished basement, awaits your personal touch. A car enthusiast's delight, this property features a two-car side-entry mechanics garage with a workshop/storage space, perfect for tools or a third vehicle/boat. Picture yourself relaxing on the charming rocking chair front porch before entering through the elegant foyer with an extra wide staircase. Enjoy the warmth of the stone surround fireplace and real hardwood floors in the cathedral-ceiling family room. The heart of this home lies in its bright open kitchen with upgraded black stainless appliances, a gas range, and side-by-side French refrigerator. The adjacent large formal dining room offers trey ceilings, chair railing, crown molding, shadow boxing, and a view of the expansive backyard. Retreat to the owner's suite with soaring high ceilings, a large Palladian window, walk-in closet, double vanity, garden tub with Roman surround, and a separate 4x3 shower—all with wood tile floors. Upstairs, two guest bedrooms share a full bathroom, and a large den/rec/office space is perfect for a multi-generational, in-law, or teen suite, complete with an additional bedroom and full bathroom. The allure extends outdoors to a large wooded private fenced backyard with a deck and screened porch for outdoor gatherings. This property is in a great neighborhood with no HOA, part of the sought-after Etowah High School district. Convenience meets style with recently updated HVAC and water heater, along with an 8-year-old roof. Enjoy easy access to shopping, dining, and I-75 in this highly sought-after location. Don't miss the chance to make this house your dream home—schedule your viewing today!
Location
State GA
County Cherokee
Lake Name Allatoona
Rooms
Bedroom Description Oversized Master
Other Rooms None
Basement Bath/Stubbed, Exterior Entry, Full, Unfinished
Dining Room Seats 12+, Separate Dining Room
Interior
Interior Features Disappearing Attic Stairs, Double Vanity, Entrance Foyer, High Ceilings, High Ceilings 9 ft Lower, High Ceilings 9 ft Main, High Ceilings 9 ft Upper, High Speed Internet, Walk-In Closet(s)
Heating Central, Hot Water, Natural Gas
Cooling Ceiling Fan(s), Central Air, Electric
Flooring Carpet, Ceramic Tile, Hardwood
Fireplaces Number 1
Fireplaces Type Factory Built, Family Room
Window Features Double Pane Windows,Insulated Windows
Appliance Dishwasher, Gas Water Heater, Microwave, Refrigerator
Laundry Laundry Room, Mud Room
Exterior
Exterior Feature Garden, Private Yard
Parking Features Attached, Garage, Garage Door Opener, Garage Faces Rear, Garage Faces Side, Storage
Garage Spaces 2.0
Fence Fenced, Privacy, Wood
Pool None
Community Features Street Lights
Utilities Available Cable Available, Electricity Available, Natural Gas Available, Phone Available, Sewer Available, Underground Utilities, Water Available
Waterfront Description None
View Trees/Woods
Roof Type Composition
Street Surface Asphalt
Accessibility None
Handicap Access None
Porch Deck, Front Porch, Screened
Total Parking Spaces 2
Private Pool false
Building
Lot Description Back Yard, Front Yard, Landscaped, Private, Sloped, Wooded
Story Multi/Split
Foundation Concrete Perimeter
Sewer Public Sewer
Water Public
Architectural Style Traditional
Level or Stories Multi/Split
Structure Type Stone,Vinyl Siding
New Construction No
Construction Status Resale
Schools
Elementary Schools Oak Grove - Cherokee
Middle Schools E.T. Booth
High Schools Cherokee
Others
Senior Community no
Restrictions false
Tax ID 21N11H 258
Ownership Fee Simple
Financing no
Special Listing Condition None
Read Less Info
Want to know what your home might be worth? Contact us for a FREE valuation!

Our team is ready to help you sell your home for the highest possible price ASAP

Bought with Austin Realty & Company, LLC
"My job is to find and attract mastery-based agents to the office, protect the culture, and make sure everyone is happy! "






