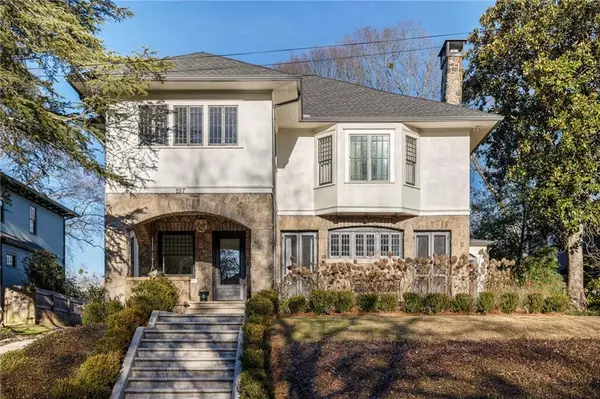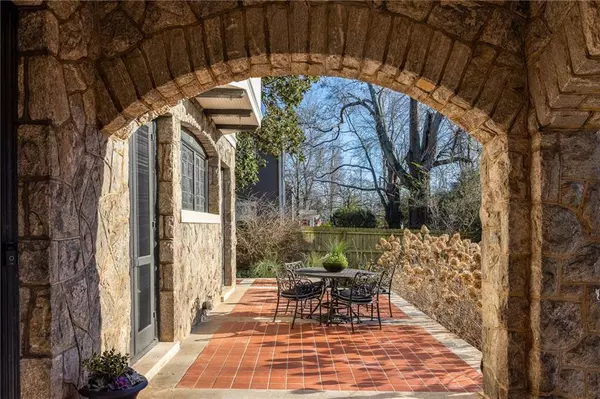$1,800,000
$1,699,000
5.9%For more information regarding the value of a property, please contact us for a free consultation.
5 Beds
3.5 Baths
4,186 SqFt
SOLD DATE : 03/25/2024
Key Details
Sold Price $1,800,000
Property Type Single Family Home
Sub Type Single Family Residence
Listing Status Sold
Purchase Type For Sale
Square Footage 4,186 sqft
Price per Sqft $430
Subdivision Lake Claire
MLS Listing ID 7331869
Sold Date 03/25/24
Style Craftsman,Mediterranean
Bedrooms 5
Full Baths 3
Half Baths 1
Construction Status Updated/Remodeled
HOA Y/N No
Originating Board First Multiple Listing Service
Year Built 1910
Annual Tax Amount $9,585
Tax Year 2023
Lot Size 0.300 Acres
Acres 0.3
Property Description
Historic charm meets modern luxury in Lake Claire. Perched above the street, the elevation of the property allows for an abundance of natural light, creating a warm and inviting ambiance throughout. Originally built in 1910 with a full custom renovation by a highly regarded builder in 2021, this home enjoys gracious rooms, 10' ceilings, and tremendous space.
Enter the stately foyer from the stone-arched porch, setting the tone for the grandeur that awaits. A spacious formal living room beckons with a restored gas fireplace. The gourmet kitchen showcases exquisite finishes, including a 48" gas range, 9' Calacatta Marble Island, and beautiful walk-in pantry. The custom steel windows and doors in the kitchen were hand-crafted and installed by a local artisan to maximize the view and bring a touch of the modern into the traditional. Entertain in style in the spacious dining room with original built-in china cabinet, or retreat to the sunroom, a perfect den bathed in natural light. A full guest suite with private bath and a stunning modern powder room complete the first level.
Upstairs, you'll find 4 additional bedrooms. The primary suite is a luxurious haven, complete with bonus living room with access to a screened sleeping porch creating the perfect escape at the end of the day. Modern comfort abounds in the primary bath with marble tile shower, double sinks, and a Toto Washlet. The custom walk-in closet offers ample storage. The secondary bedrooms are each unique and equally lovely, featuring a decorative fireplace, built-in bookcases, and a wall of windows.
Set on a sprawling extra-large lot, the outdoor spaces are enchanting, with lush gardens enveloping multiple outdoor gathering areas. From the spacious screened porch, to the wrap-around patio, deck, and firepit, each space offers a serene backdrop for al fresco entertaining, play, and relaxation. The custom shed is perfect for gardening and storage. Zoned R5, expand the shed and finish as an ADU (accessory dwelling unit) or add a double car garage with a carriage house on top - the possibilities are endless.
In addition to the cosmetic renovations, this home enjoys all new electrical and plumbing systems, new roof, gutters, and underground water management system. An irrigation system adds convenience and enhances the lush landscaping.
Enjoy easy access to shops, parks, restaurants and coveted Mary Lin Elementary. This home is an ideal urban retreat. BE SURE TO VIEW THE 3D TOUR.
Location
State GA
County Dekalb
Lake Name None
Rooms
Bedroom Description Sitting Room
Other Rooms Shed(s)
Basement Crawl Space, Interior Entry, Unfinished
Main Level Bedrooms 1
Dining Room Seats 12+, Separate Dining Room
Interior
Interior Features Bookcases, Coffered Ceiling(s), Disappearing Attic Stairs, Double Vanity, Entrance Foyer, High Ceilings 10 ft Main, High Speed Internet, Walk-In Closet(s), Other
Heating Forced Air, Natural Gas
Cooling Ceiling Fan(s), Central Air
Flooring Hardwood, Other
Fireplaces Number 2
Fireplaces Type Decorative, Gas Log, Living Room, Other Room
Window Features Bay Window(s),Skylight(s)
Appliance Dishwasher, Disposal, Double Oven, Gas Range, Range Hood, Refrigerator, Tankless Water Heater
Laundry Laundry Room, Upper Level
Exterior
Exterior Feature Balcony, Private Front Entry, Private Rear Entry, Private Yard, Rain Gutters
Parking Features Driveway, Parking Pad
Fence Back Yard, Fenced, Wood
Pool None
Community Features Near Beltline, Near Marta, Near Schools, Near Shopping, Near Trails/Greenway, Park, Pickleball, Playground, Public Transportation, Restaurant, Sidewalks
Utilities Available Cable Available, Electricity Available, Natural Gas Available, Phone Available, Sewer Available, Water Available
Waterfront Description None
View Other
Roof Type Composition
Street Surface Paved
Accessibility None
Handicap Access None
Porch Deck, Enclosed, Front Porch, Patio, Rear Porch, Screened, Wrap Around
Total Parking Spaces 2
Private Pool false
Building
Lot Description Back Yard, Front Yard, Landscaped, Sprinklers In Front, Sprinklers In Rear
Story Two
Foundation None
Sewer Public Sewer
Water Public
Architectural Style Craftsman, Mediterranean
Level or Stories Two
Structure Type Stone,Stucco
New Construction No
Construction Status Updated/Remodeled
Schools
Elementary Schools Mary Lin
Middle Schools David T Howard
High Schools Midtown
Others
Senior Community no
Restrictions false
Tax ID 15 211 01 056
Special Listing Condition None
Read Less Info
Want to know what your home might be worth? Contact us for a FREE valuation!

Our team is ready to help you sell your home for the highest possible price ASAP

Bought with Engel & Volkers Atlanta
"My job is to find and attract mastery-based agents to the office, protect the culture, and make sure everyone is happy! "






