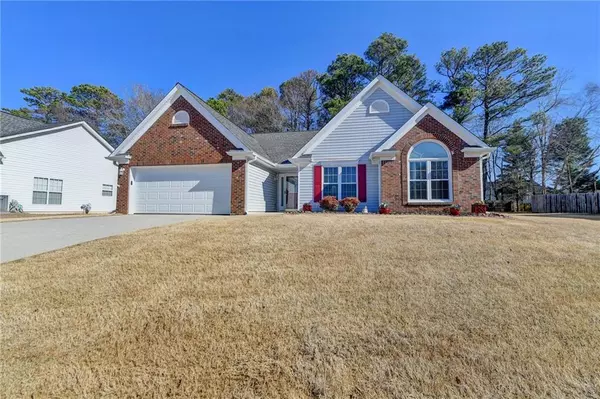$375,000
$379,000
1.1%For more information regarding the value of a property, please contact us for a free consultation.
3 Beds
2 Baths
1,726 SqFt
SOLD DATE : 03/25/2024
Key Details
Sold Price $375,000
Property Type Single Family Home
Sub Type Single Family Residence
Listing Status Sold
Purchase Type For Sale
Square Footage 1,726 sqft
Price per Sqft $217
Subdivision Huntington Park
MLS Listing ID 7339372
Sold Date 03/25/24
Style Ranch
Bedrooms 3
Full Baths 2
Construction Status Resale
HOA Fees $120
HOA Y/N Yes
Originating Board First Multiple Listing Service
Year Built 1999
Annual Tax Amount $738
Tax Year 2023
Lot Size 10,890 Sqft
Acres 0.25
Property Description
Step inside this immaculate brick-front ranch home to experience the peace and tranquility of HOME. The large family room with adjacent sun room provides plenty of space for relaxing or entertaining. The kitchen features stone countertops, a breakfast bar, breakfast area, a pantry and plenty of countertop space. The fireplace in the family room provides ambiance and warmth in the winter. The master is on the main, featuring an oversized master bedroom, walk-in closet, shower, soaking tub, and double vanity. The home has high ceilings throughout. The carpets look brand new! The home has been well-maintained inside and out. The lawn is landscaped and level, and sits up on a small hill. Irrigation system in the yard. Storage building in the back yard. Located in a cul-de-sac, the home is in a great location in the neighborhood. Just minutes from the entertainment, amenities and restaurants of the Mall of GA. . Near schools and shopping. Very convenient to I-85. Seller needs 3 days temporary occupancy post-closing.
Location
State GA
County Gwinnett
Lake Name None
Rooms
Bedroom Description Master on Main,Oversized Master
Other Rooms None
Basement None
Main Level Bedrooms 3
Dining Room Separate Dining Room
Interior
Interior Features Crown Molding, Double Vanity, Entrance Foyer, High Ceilings 10 ft Main, High Speed Internet, Vaulted Ceiling(s), Walk-In Closet(s)
Heating Forced Air
Cooling Ceiling Fan(s), Central Air
Flooring Carpet, Ceramic Tile, Hardwood
Fireplaces Number 1
Fireplaces Type Family Room
Window Features Double Pane Windows,Insulated Windows
Appliance Dishwasher, Disposal, Dryer, Gas Range, Microwave, Refrigerator, Washer
Laundry Laundry Room
Exterior
Exterior Feature Rain Gutters
Garage Garage
Garage Spaces 2.0
Fence None
Pool None
Community Features Sidewalks, Street Lights
Utilities Available Cable Available, Electricity Available, Natural Gas Available, Phone Available, Sewer Available, Underground Utilities, Water Available
Waterfront Description None
View Other
Roof Type Composition,Shingle
Street Surface Paved
Accessibility None
Handicap Access None
Porch Patio
Private Pool false
Building
Lot Description Back Yard, Cul-De-Sac, Front Yard, Landscaped, Level, Sloped
Story One
Foundation Slab
Sewer Public Sewer
Water Public
Architectural Style Ranch
Level or Stories One
Structure Type Brick Front,Vinyl Siding
New Construction No
Construction Status Resale
Schools
Elementary Schools Freeman'S Mill
Middle Schools Twin Rivers
High Schools Mountain View
Others
Senior Community no
Restrictions true
Tax ID R7099 211
Special Listing Condition None
Read Less Info
Want to know what your home might be worth? Contact us for a FREE valuation!

Our team is ready to help you sell your home for the highest possible price ASAP

Bought with Heritage GA. Realty

"My job is to find and attract mastery-based agents to the office, protect the culture, and make sure everyone is happy! "






