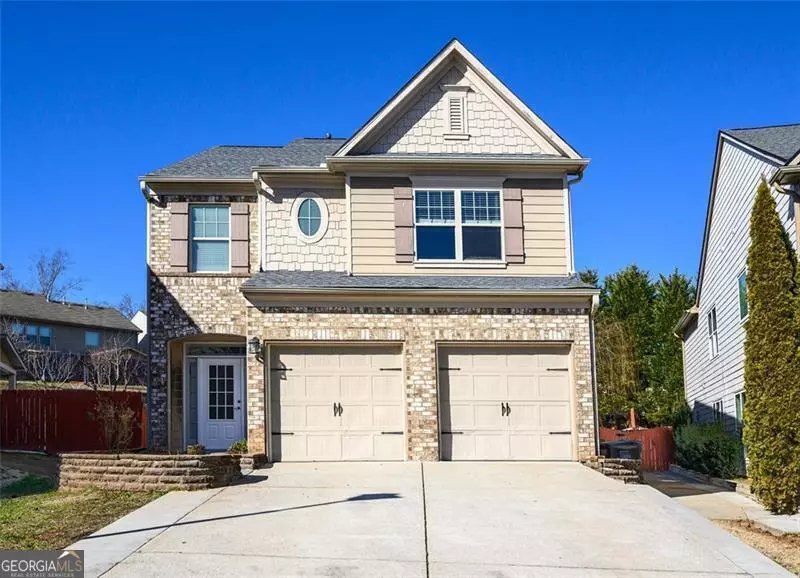Bought with Murali Sunkara • Virtual Properties Realty.com
$605,000
$565,000
7.1%For more information regarding the value of a property, please contact us for a free consultation.
5 Beds
3 Baths
2,572 SqFt
SOLD DATE : 03/27/2024
Key Details
Sold Price $605,000
Property Type Single Family Home
Sub Type Single Family Residence
Listing Status Sold
Purchase Type For Sale
Square Footage 2,572 sqft
Price per Sqft $235
Subdivision Stonehaven Pointe
MLS Listing ID 10256598
Sold Date 03/27/24
Style Brick Front,Craftsman
Bedrooms 5
Full Baths 3
Construction Status Updated/Remodeled
HOA Fees $1,000
HOA Y/N Yes
Year Built 2014
Annual Tax Amount $3,997
Tax Year 2023
Lot Size 10,890 Sqft
Property Description
WELCOME HOME! NEW ROOF,NEW PAINT, NEW KITCHEN, NEW LIGHTS PACKAGE AND NEW sustainable flooring throughout the house. As you enter this lovely home you are greeted by loads of natural light, two story foyer and gleaming NEW floors. Super floor plan, open and flowing, view of family room from kitchen and sunny eat in dining area off the kitchen and open to the family room. New White Kitchen with striking quartz countertops, stainless steel appliances, cabinets boast extra storage space! A lot of unique build-in fixtures.Separate dining room easily seats 10 or more for formal dining options. Guest Bedroom and full bathroom on the Main level. Bright Owner's suite with sitting area, walk-in closet.Spacious master bath, separate shower & tub, double vanity! Three additional substantially sized secondary bedrooms and full bathroom on the 2nd floor!Hard to find HUGE LEVEL FENCED LOT,enjoy plenty of room to entertain on back patio, room for garden if desired and plenty of play-space for the kids! Stonehaven Pointe Community offers resort style amenities including a luxury clubhouse with meeting rooms, fitness facility, adults and kiddos pools with water slides, playgrounds, basketball court, multiple tennis courts and a lot more... Perfect location 1.5 miles from GA 400, minutes to Cumming City center, Halcyon, Greenway, Fowler Park, Northside Hospital, endless restaurants and shopping at Collections in Forsyth and Marketplace Blvd. Don't miss out on the opportunity to make this your dream home! ***Multiple offers received. Please submit your Highest and Best offer by 8pm 02/25/2024***
Location
State GA
County Forsyth
Rooms
Basement None
Main Level Bedrooms 1
Interior
Interior Features Vaulted Ceiling(s), High Ceilings, Double Vanity, Two Story Foyer, Soaking Tub, Tile Bath, Walk-In Closet(s), Split Bedroom Plan
Heating Natural Gas, Central, Forced Air, Zoned
Cooling Electric, Ceiling Fan(s), Zoned
Flooring Tile, Sustainable
Fireplaces Number 1
Fireplaces Type Family Room, Factory Built, Gas Starter, Gas Log
Exterior
Garage Attached, Garage Door Opener, Garage, Kitchen Level
Garage Spaces 2.0
Fence Fenced, Back Yard, Privacy
Community Features Clubhouse, Fitness Center, Playground, Pool, Sidewalks, Street Lights, Tennis Court(s)
Utilities Available Underground Utilities, Cable Available, Sewer Connected, Electricity Available, High Speed Internet, Natural Gas Available, Phone Available, Water Available
Roof Type Composition
Building
Story Two
Foundation Slab
Sewer Public Sewer
Level or Stories Two
Construction Status Updated/Remodeled
Schools
Elementary Schools Whitlow
Middle Schools Otwell
High Schools Forsyth Central
Others
Financing Conventional
Read Less Info
Want to know what your home might be worth? Contact us for a FREE valuation!

Our team is ready to help you sell your home for the highest possible price ASAP

© 2024 Georgia Multiple Listing Service. All Rights Reserved.

"My job is to find and attract mastery-based agents to the office, protect the culture, and make sure everyone is happy! "






