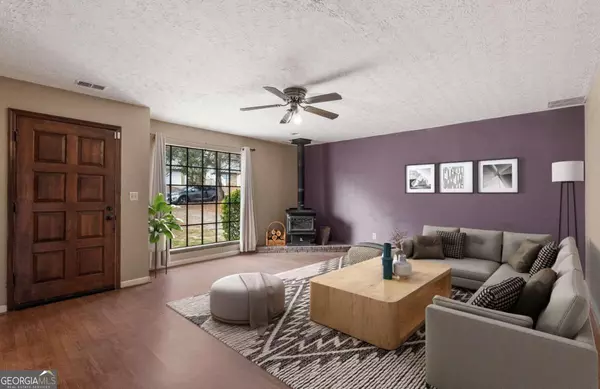Bought with Gloria G. Dunn • Providence Realty Group
$225,000
$225,000
For more information regarding the value of a property, please contact us for a free consultation.
3 Beds
2 Baths
1,524 SqFt
SOLD DATE : 03/29/2024
Key Details
Sold Price $225,000
Property Type Single Family Home
Sub Type Single Family Residence
Listing Status Sold
Purchase Type For Sale
Square Footage 1,524 sqft
Price per Sqft $147
Subdivision Wexwood
MLS Listing ID 10242892
Sold Date 03/29/24
Style Ranch
Bedrooms 3
Full Baths 2
Construction Status Resale
HOA Y/N No
Year Built 1979
Annual Tax Amount $693
Tax Year 2023
Lot Size 0.269 Acres
Property Description
Enjoy functionality and tranquility in this charming 3 bedroom/2 bathroom home with a bonus room! Step inside and enjoy the spacious living room flooded with natural light from the floor to ceiling picture window and see right through to the sliding glass door to the backyard. The wood-burning fireplace adds charm and character to the living area. Whether it's casual breakfasts or gourmet dinners, the open dining/kitchen with newer appliances is a great place for storage, food prep, and enjoying the meals you make! The desk area in the kitchen is great for shared computer use or as an organization station for all the activities in life. The main bedroom is an expansive retreat, boasting a generous walk-in closet and an ensuite bathroom for added convenience and privacy. The two secondary bedrooms feature built-in bookshelves with a shared bathroom featuring a tub/shower combo. Need more space? The bonus room has you covered! With a splash of creativity, it has a ton of potential to become an entertainment area, an extended living space, office space, or whatever you desire. Step on the screened-in porch while sipping your morning coffee or unwinding in the evening breeze. The fenced backyard offers the perfect canvas for your dream outdoor space; fix up the pool or imagine a newly landscaped yard. Store all of your outdoor things in the shed! What's more? Seller is offering $5000 concession for the pool! Some photos are virtually staged or renovated.
Location
State GA
County Clayton
Rooms
Basement None
Main Level Bedrooms 3
Interior
Interior Features Bookcases, Master On Main Level, Walk-In Closet(s)
Heating Central, Forced Air
Cooling Ceiling Fan(s), Central Air
Flooring Laminate
Fireplaces Number 1
Fireplaces Type Living Room, Wood Burning Stove
Exterior
Garage Garage
Garage Spaces 2.0
Fence Back Yard, Privacy, Wood
Pool In Ground
Community Features Park, Walk To Shopping
Utilities Available Electricity Available, Natural Gas Available, Sewer Available, Water Available
Roof Type Composition
Building
Story One
Sewer Public Sewer
Level or Stories One
Construction Status Resale
Schools
Elementary Schools Pointe South
Middle Schools Pointe South
High Schools Riverdale
Others
Financing FHA
Read Less Info
Want to know what your home might be worth? Contact us for a FREE valuation!

Our team is ready to help you sell your home for the highest possible price ASAP

© 2024 Georgia Multiple Listing Service. All Rights Reserved.

"My job is to find and attract mastery-based agents to the office, protect the culture, and make sure everyone is happy! "






