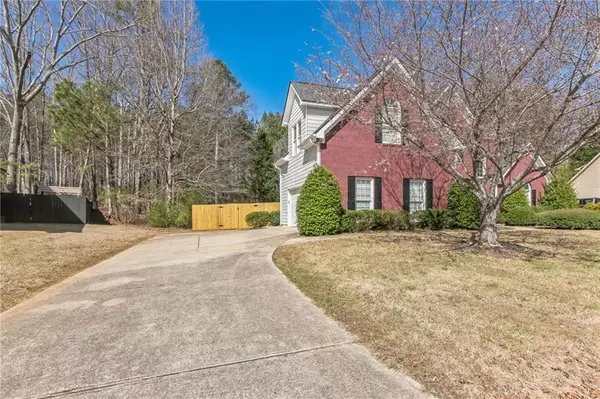$510,000
$530,000
3.8%For more information regarding the value of a property, please contact us for a free consultation.
4 Beds
2.5 Baths
2,964 SqFt
SOLD DATE : 04/16/2024
Key Details
Sold Price $510,000
Property Type Single Family Home
Sub Type Single Family Residence
Listing Status Sold
Purchase Type For Sale
Square Footage 2,964 sqft
Price per Sqft $172
Subdivision Arbor Clos
MLS Listing ID 7333888
Sold Date 04/16/24
Style Craftsman,Traditional
Bedrooms 4
Full Baths 2
Half Baths 1
Construction Status Resale
HOA Y/N Yes
Originating Board First Multiple Listing Service
Year Built 2000
Annual Tax Amount $7,309
Tax Year 2023
Lot Size 0.350 Acres
Acres 0.35
Property Description
Welcome Home!! This beautiful home features 4 bedrooms and 2.5 bathrooms. The interior has been newly painted, giving it a fresh and modern look. The carpets have been professionally cleaned. Additionally, the house boasts two new AC units. New Stainless Steel sink and new garbage disposal in kitchen, plantation shutters throughout. The primary suite is on the main floor, providing easy access and convenience, oversized and includes double vanities in the en suite bathroom, new beautiful tile flooring and a brand new Jacuzzi tub with beautiful new tile surround, offering ample space for getting ready. The large laundry room is conveniently located off of the kitchen, making laundry tasks a breeze. The garage floor was just covered with the new epoxy coating protection. The sprinkler system has a new control box installed in the garage. The roof is approximately 5 yrs old. Overall, this property is an ideal place to call home, offering comfort, style, and functionality and convenient to shopping and dining. The backyard is level and fully fenced with a brand new fence, providing privacy and security. It is perfect for outdoor activities, pets and entertaining guests. The Pool, Tennis courts, clubhouse and playground is just a short walk.
Location
State GA
County Gwinnett
Lake Name None
Rooms
Bedroom Description Master on Main,Oversized Master
Other Rooms None
Basement None
Main Level Bedrooms 1
Dining Room Seats 12+, Separate Dining Room
Interior
Interior Features Disappearing Attic Stairs, Entrance Foyer 2 Story, High Ceilings 9 ft Upper, High Ceilings 10 ft Main, High Speed Internet, His and Hers Closets, Walk-In Closet(s)
Heating Central
Cooling Ceiling Fan(s), Central Air
Flooring Carpet, Ceramic Tile, Hardwood
Fireplaces Number 1
Fireplaces Type Family Room
Window Features Plantation Shutters
Appliance Dishwasher, Microwave
Laundry Laundry Room, Main Level
Exterior
Exterior Feature Tennis Court(s)
Parking Features Driveway, Garage, Garage Door Opener, Garage Faces Side, Kitchen Level, Level Driveway
Garage Spaces 2.0
Fence Back Yard, Wood
Pool None
Community Features Clubhouse, Homeowners Assoc, Near Schools, Near Shopping, Playground, Pool, Street Lights, Tennis Court(s)
Utilities Available Electricity Available
Waterfront Description None
View Other
Roof Type Composition
Street Surface Asphalt,Paved
Accessibility Accessible Entrance
Handicap Access Accessible Entrance
Porch Patio
Private Pool false
Building
Lot Description Back Yard, Cleared, Front Yard, Level, Sprinklers In Front
Story Two
Foundation Concrete Perimeter
Sewer Public Sewer
Water Public
Architectural Style Craftsman, Traditional
Level or Stories Two
Structure Type Brick Front,HardiPlank Type
New Construction No
Construction Status Resale
Schools
Elementary Schools Sugar Hill - Gwinnett
Middle Schools Lanier
High Schools Lanier
Others
HOA Fee Include Maintenance Grounds,Swim,Tennis
Senior Community no
Restrictions false
Tax ID R7320 271
Special Listing Condition None
Read Less Info
Want to know what your home might be worth? Contact us for a FREE valuation!

Our team is ready to help you sell your home for the highest possible price ASAP

Bought with RE/MAX Town & Country
"My job is to find and attract mastery-based agents to the office, protect the culture, and make sure everyone is happy! "






