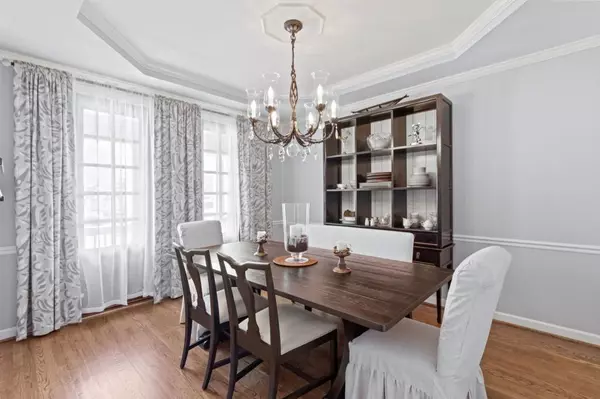$750,000
$739,812
1.4%For more information regarding the value of a property, please contact us for a free consultation.
4 Beds
2.5 Baths
2,948 SqFt
SOLD DATE : 04/25/2024
Key Details
Sold Price $750,000
Property Type Single Family Home
Sub Type Single Family Residence
Listing Status Sold
Purchase Type For Sale
Square Footage 2,948 sqft
Price per Sqft $254
Subdivision Heritage At Vinings
MLS Listing ID 7355694
Sold Date 04/25/24
Style Traditional
Bedrooms 4
Full Baths 2
Half Baths 1
Construction Status Resale
HOA Fees $850
HOA Y/N Yes
Originating Board First Multiple Listing Service
Year Built 1999
Annual Tax Amount $5,171
Tax Year 2022
Lot Size 7,187 Sqft
Acres 0.165
Property Description
Lights, camera...GLAMOUR! This one brings ALL the feels and for a fraction of what you would expect to pay. Enjoy stunning chef's kitchen with ceiling to floor cabinets, overlooking the 2-story fireside family room! The screened-in porch that leads to entertainer's deck and private waterfall makes everyday feel like your own personal oasis! Plus, with no pesky yard to have to upkeep, you'll spend your time entertaining friends and not wrangling the weeds! Enjoy UPGRADES GALORE: FRESH designer paint throughout, custom built ins in, bonus bar complete with wine cooler, 2023 AC & Furnace, 2017 water heater, outdoor irrigation system, custom closets and renovated bathrooms! There is just so much to love here and it's all perfectly situated next to Taylor-Brawner Park and walking distance to Historic Downtown Smyrna, not to mention a hop, skip and jump to all major highways and minutes to EVERYTHING ATL! This is the OPTIMAL location where you can have it all, and a price your wallet thanks you for! Dreamy in every way and NOT to be missed!
Location
State GA
County Cobb
Lake Name None
Rooms
Bedroom Description Master on Main,Roommate Floor Plan
Other Rooms None
Basement None
Main Level Bedrooms 1
Dining Room Seats 12+, Separate Dining Room
Interior
Interior Features Bookcases, Entrance Foyer, Entrance Foyer 2 Story, High Ceilings 9 ft Main, High Speed Internet, Tray Ceiling(s), Walk-In Closet(s), Other
Heating Forced Air, Zoned
Cooling Central Air, Electric, Zoned
Flooring Carpet, Ceramic Tile, Hardwood, Other
Fireplaces Number 1
Fireplaces Type Family Room
Window Features Double Pane Windows
Appliance Dishwasher, Disposal, Gas Oven, Gas Range, Microwave, Refrigerator, Self Cleaning Oven, Other
Laundry Laundry Closet, Laundry Room, Main Level
Exterior
Exterior Feature Courtyard, Garden, Other
Garage Attached, Garage, Kitchen Level
Garage Spaces 2.0
Fence Back Yard
Pool None
Community Features Homeowners Assoc, Near Trails/Greenway, Pool, Street Lights, Tennis Court(s)
Utilities Available Cable Available, Electricity Available, Natural Gas Available, Phone Available, Sewer Available, Underground Utilities, Water Available
Waterfront Description None
View Other
Roof Type Composition
Street Surface Paved
Accessibility None
Handicap Access None
Porch Enclosed, Rear Porch
Private Pool false
Building
Lot Description Back Yard, Landscaped, Private
Story Two
Foundation Slab
Sewer Public Sewer
Water Public
Architectural Style Traditional
Level or Stories Two
Structure Type Brick Front,HardiPlank Type
New Construction No
Construction Status Resale
Schools
Elementary Schools Teasley
Middle Schools Campbell
High Schools Campbell
Others
HOA Fee Include Swim,Tennis
Senior Community no
Restrictions true
Tax ID 17062901120
Ownership Fee Simple
Acceptable Financing 1031 Exchange, Cash, FHA, VA Loan
Listing Terms 1031 Exchange, Cash, FHA, VA Loan
Financing no
Special Listing Condition None
Read Less Info
Want to know what your home might be worth? Contact us for a FREE valuation!

Our team is ready to help you sell your home for the highest possible price ASAP

Bought with Better Homes and Gardens Real Estate Metro Brokers

"My job is to find and attract mastery-based agents to the office, protect the culture, and make sure everyone is happy! "






