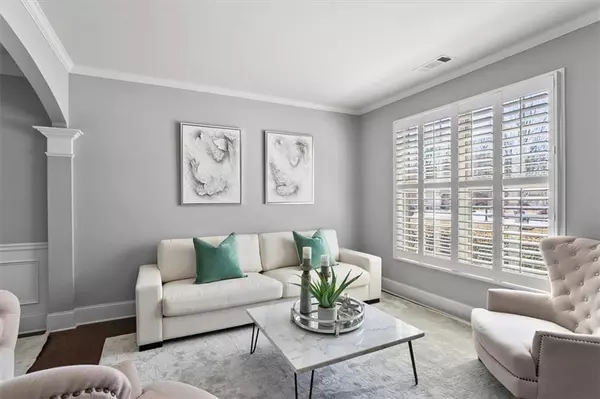$665,000
$665,000
For more information regarding the value of a property, please contact us for a free consultation.
5 Beds
3.5 Baths
3,068 SqFt
SOLD DATE : 04/29/2024
Key Details
Sold Price $665,000
Property Type Single Family Home
Sub Type Single Family Residence
Listing Status Sold
Purchase Type For Sale
Square Footage 3,068 sqft
Price per Sqft $216
Subdivision Post Brook Farms
MLS Listing ID 7355338
Sold Date 04/29/24
Style Craftsman
Bedrooms 5
Full Baths 3
Half Baths 1
Construction Status Resale
HOA Fees $675
HOA Y/N Yes
Originating Board First Multiple Listing Service
Year Built 2015
Annual Tax Amount $4,858
Tax Year 2023
Lot Size 9,147 Sqft
Acres 0.21
Property Description
Stunning Craftsmanship and timeless design blend seamlessly in this stunning and immaculately maintained home. 5 Bdr/3.5 Bath/ 2 car garage/ 3065 sq.f. Built in 2015, this thoughtfully designed home is packed with upgrades: fresh interior paint, new closet system in the master closet, hardwoods added to the family room, stairs and upstairs hallway, new carpet upstairs and plantation shutters throughout the main floor. The grand gourmet kitchen is stylishly designed with stainless steel appliances, walk in pantry, spacious island and richly stained custom cabinets. Together with a breakfast area and family room they flow effortlessly together. Expansive master retreat has a sitting area, vaulted ceilings and a walk-in closet. Master bath has dual vanities, separate shower and soaking tub. Amazing outdoor space. Neighborhood offers swim, tennis, clubhouse, and discounted trash pickup. Location is convenient to major highways, fine dining, shopping and entertainment.
Location
State GA
County Forsyth
Lake Name None
Rooms
Bedroom Description Oversized Master,Sitting Room
Other Rooms None
Basement None
Dining Room Seats 12+, Separate Dining Room
Interior
Interior Features Coffered Ceiling(s), Disappearing Attic Stairs, High Ceilings 9 ft Main, High Ceilings 9 ft Upper, Walk-In Closet(s)
Heating Forced Air, Natural Gas
Cooling Central Air, Electric Air Filter, Zoned
Flooring Carpet, Hardwood
Fireplaces Number 1
Fireplaces Type Gas Starter, Living Room
Window Features Plantation Shutters
Appliance Gas Oven, Gas Range, Microwave
Laundry Main Level
Exterior
Exterior Feature Private Yard
Garage Garage, Garage Door Opener, Garage Faces Front, Level Driveway
Garage Spaces 2.0
Fence Back Yard
Pool None
Community Features Clubhouse, Homeowners Assoc, Near Schools, Near Trails/Greenway, Playground, Pool, Sidewalks, Tennis Court(s)
Utilities Available Electricity Available, Natural Gas Available, Phone Available, Sewer Available, Underground Utilities, Water Available
Waterfront Description None
View Other
Roof Type Composition
Street Surface Asphalt
Accessibility None
Handicap Access None
Porch Front Porch, Patio
Private Pool false
Building
Lot Description Back Yard, Cul-De-Sac, Front Yard, Landscaped, Level
Story Two
Foundation Concrete Perimeter
Sewer Public Sewer
Water Public
Architectural Style Craftsman
Level or Stories Two
Structure Type Brick Front,Cement Siding,Stone
New Construction No
Construction Status Resale
Schools
Elementary Schools Vickery Creek
Middle Schools Vickery Creek
High Schools West Forsyth
Others
HOA Fee Include Maintenance Grounds,Reserve Fund,Tennis
Senior Community no
Restrictions false
Tax ID 035 427
Acceptable Financing Conventional
Listing Terms Conventional
Special Listing Condition None
Read Less Info
Want to know what your home might be worth? Contact us for a FREE valuation!

Our team is ready to help you sell your home for the highest possible price ASAP

Bought with EXP Realty, LLC.

"My job is to find and attract mastery-based agents to the office, protect the culture, and make sure everyone is happy! "






