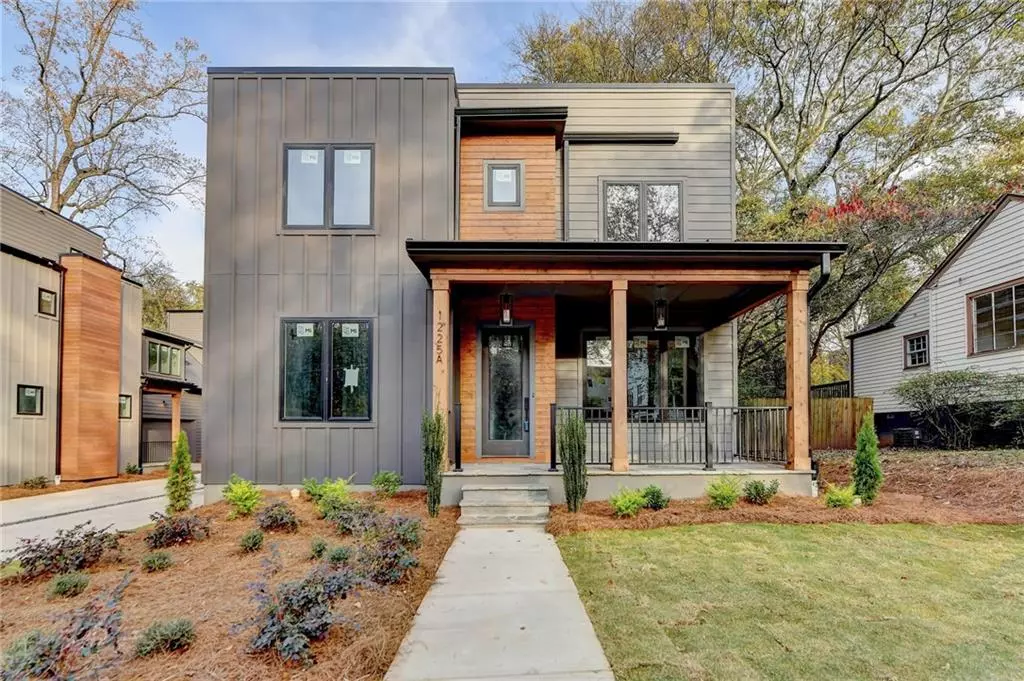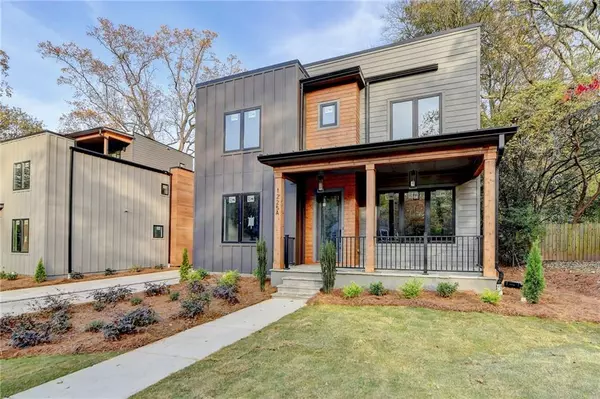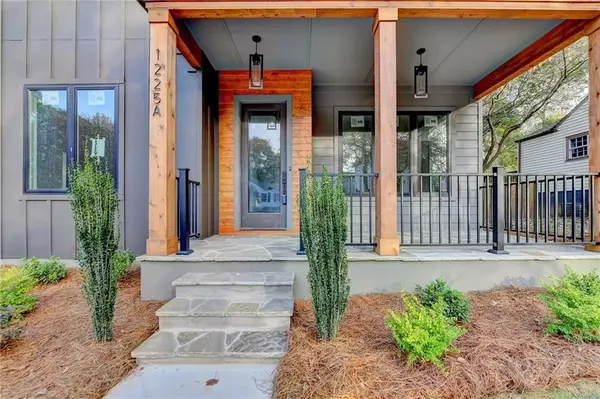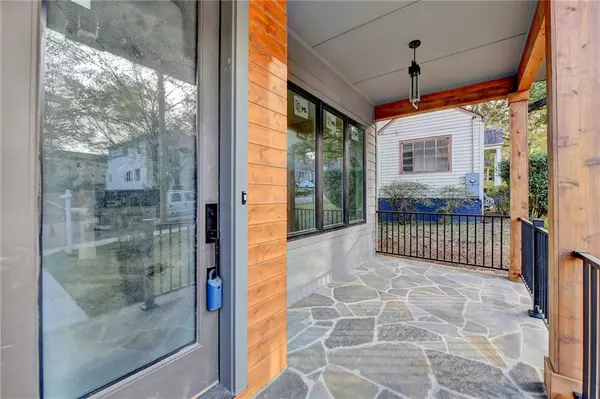$1,097,500
$1,135,000
3.3%For more information regarding the value of a property, please contact us for a free consultation.
5 Beds
4.5 Baths
3,110 SqFt
SOLD DATE : 05/01/2024
Key Details
Sold Price $1,097,500
Property Type Townhouse
Sub Type Townhouse
Listing Status Sold
Purchase Type For Sale
Square Footage 3,110 sqft
Price per Sqft $352
Subdivision Home Park/Midtown
MLS Listing ID 7291463
Sold Date 05/01/24
Style Contemporary,Modern
Bedrooms 5
Full Baths 4
Half Baths 1
Construction Status New Construction
HOA Y/N No
Originating Board First Multiple Listing Service
Year Built 2023
Tax Year 2023
Property Description
Amazing new construction with beautiful rooftop terrace boasting partial skyline/treetop views! Only 4 units total in 2 duplex buildings with all of the bells and whistles. Spacious open floor plan including 10' ceilings & wide plank hardwoods throughout - great for entertaining! Elegant kitchen featuring Quartz countertops, huge island, plenty of cabinets & deep soft close drawers, appliance garage, walk-in pantry with wood shelving, & Frigidaire professional stainless steel appliance package including six burner 36" range. Main level also features a bedroom & full bath, slate surround fireplace, dining room that fits plenty of guests, front & back covered porch, & a drop zone/bench from the garage. Spacious primary suite with double vanity, floor to ceiling tile shower with large bench & two shower heads, & large walk-in closet with ample wood shelving. Two of the additional bedrooms are en suite & two are connected with a Jack & Jill bathroom. Third floor entertaining area with mini-split to keep you extra warm/cool & rooftop terrace - such a fantastic added living space! Additional features include the Rinnai tankless water heater, high garage ceilings - great to add storage or possible car lift, CAT6 on each floor, & pre-wired for security system & EV charging. Beautifully landscaped with Bermuda sod & rain garden. Experienced top-notch builder also provides a 10 year structural warranty & termite bond. The walk score is 88% for this conveniently located home. Awesome West Midtown location - 2 blocks to Atlantic Station & GA Tech, minutes to all of Midtown's restaurants, shopping, museums, etc & a quick jaunt to the Beltline, Piedmont Park, & major freeways. Don't miss the floor plans, renderings, & specs in Documents.
Location
State GA
County Fulton
Lake Name None
Rooms
Bedroom Description Oversized Master
Other Rooms None
Basement Crawl Space
Main Level Bedrooms 1
Dining Room Seats 12+, Separate Dining Room
Interior
Interior Features Double Vanity, High Ceilings 9 ft Upper, High Ceilings 10 ft Main, High Speed Internet, Walk-In Closet(s)
Heating Central, Electric, Heat Pump
Cooling Ceiling Fan(s), Central Air
Flooring Hardwood
Fireplaces Number 1
Fireplaces Type Factory Built, Gas Log, Gas Starter, Living Room
Window Features Double Pane Windows,Insulated Windows
Appliance Dishwasher, Disposal, Gas Range, Gas Water Heater, Microwave, Refrigerator, Self Cleaning Oven, Tankless Water Heater
Laundry Laundry Room, Upper Level
Exterior
Exterior Feature Private Entrance
Parking Features Driveway, Garage, Garage Door Opener, Garage Faces Side, Kitchen Level, Level Driveway, Electric Vehicle Charging Station(s)
Garage Spaces 2.0
Fence None
Pool None
Community Features Near Beltline, Near Public Transport, Near Schools, Near Shopping, Near Trails/Greenway, Park, Public Transportation, Restaurant
Utilities Available Other
Waterfront Description None
View City, Trees/Woods
Roof Type Metal,Other
Street Surface Asphalt
Accessibility None
Handicap Access None
Porch Covered, Front Porch, Rooftop, Side Porch
Private Pool false
Building
Lot Description Front Yard, Landscaped, Level
Story Three Or More
Foundation Concrete Perimeter
Sewer Public Sewer
Water Public
Architectural Style Contemporary, Modern
Level or Stories Three Or More
Structure Type HardiPlank Type,Other
New Construction No
Construction Status New Construction
Schools
Elementary Schools Centennial Place
Middle Schools Centennial Place
High Schools Midtown
Others
Senior Community no
Restrictions false
Tax ID 17 010800060819
Ownership Fee Simple
Financing no
Special Listing Condition None
Read Less Info
Want to know what your home might be worth? Contact us for a FREE valuation!

Our team is ready to help you sell your home for the highest possible price ASAP

Bought with Elite Realty Group United

"My job is to find and attract mastery-based agents to the office, protect the culture, and make sure everyone is happy! "






