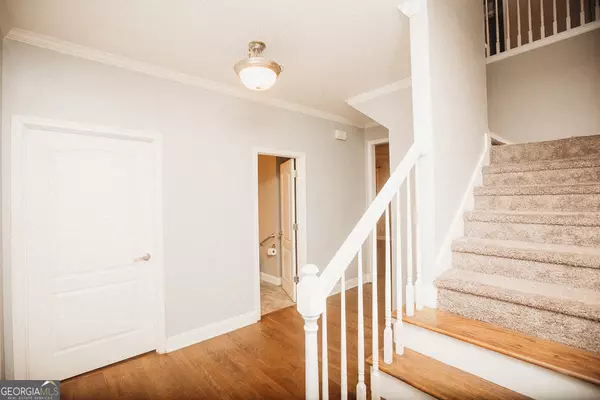$500,000
$500,000
For more information regarding the value of a property, please contact us for a free consultation.
5 Beds
3 Baths
3,642 SqFt
SOLD DATE : 05/08/2024
Key Details
Sold Price $500,000
Property Type Single Family Home
Sub Type Single Family Residence
Listing Status Sold
Purchase Type For Sale
Square Footage 3,642 sqft
Price per Sqft $137
Subdivision Sable Trace
MLS Listing ID 10277195
Sold Date 05/08/24
Style Traditional
Bedrooms 5
Full Baths 3
HOA Y/N No
Originating Board Georgia MLS 2
Year Built 2003
Annual Tax Amount $4,123
Tax Year 2023
Lot Size 0.570 Acres
Acres 0.57
Lot Dimensions 24829.2
Property Description
Welcome Home! Marvelous value in the Etowah HS district - spacious floor plan with gourmet kitchen featuring center island with downdraft gas cooktop, double convection ovens, tons of counter and cabinet space with brand new stone counters, and entertainment bar overlooking the fireside family room. Formal dining room looks out to the wrap-around porch. Completing the main floor is the large guest bedroom, featuring 3' accessible doors opening into the room and the main floor bath. Upstairs you have a roomy owner's suite with private bath, including separate shower and soaking tub, double vanity and large walk-in closet. Three spacious secondary bedrooms and a hall bath complete the upstairs. Down in the basement you will find two large bonus rooms, perfect for a pool table, gaming set up, office or future in-law/guest suite - there is a stub for a bath in the unfinished storage area, as well as a room with a dog door opening to the privacy fenced backyard. The kitchen-level two-car garage is over-sized, with 8' wide doors and plenty of extra room for storage/workshop. The driveway turn-around has been expanded for extra parking. All new HVAC systems 10/23, new cooktop and dishwasher 11/23, newer double ovens (2019), new water heater 5/22, new roof 6/21, new stone counters 4/24, fresh paint and new basement carpet 4/24. All on a culdesac lot in desirable Sable Trace! Seller will convey a 1-year HSA Home Warranty to buyer at closing.
Location
State GA
County Cherokee
Rooms
Other Rooms Garage(s)
Basement Bath/Stubbed, Daylight, Exterior Entry, Finished, Full
Dining Room Separate Room
Interior
Interior Features High Ceilings, Walk-In Closet(s)
Heating Central, Forced Air, Natural Gas, Zoned
Cooling Ceiling Fan(s), Central Air, Electric, Zoned
Flooring Carpet, Hardwood, Sustainable
Fireplaces Number 1
Fireplaces Type Factory Built, Family Room, Gas Starter
Fireplace Yes
Appliance Convection Oven, Cooktop, Dishwasher, Disposal, Double Oven, Gas Water Heater, Microwave, Oven, Refrigerator, Stainless Steel Appliance(s)
Laundry Mud Room, Other
Exterior
Exterior Feature Other
Parking Features Attached, Garage, Garage Door Opener, Kitchen Level, Side/Rear Entrance, Storage
Garage Spaces 2.0
Fence Back Yard, Fenced, Privacy, Wood
Community Features Walk To Schools, Near Shopping
Utilities Available Cable Available, Electricity Available, High Speed Internet, Natural Gas Available, Phone Available, Sewer Available, Underground Utilities, Water Available
View Y/N No
Roof Type Composition
Total Parking Spaces 2
Garage Yes
Private Pool No
Building
Lot Description Cul-De-Sac
Faces I-75 North, right on Wade Green, left on Hwy 92, right on Woodstock Rd, right into Sable Trace s/d, right on Sable Trace Drive, left on Sable Trace Pass, left on Sable Trace Trail, right on Sable Trace Ridge, home is in the culdesac
Sewer Public Sewer
Water Public
Structure Type Vinyl Siding
New Construction No
Schools
Elementary Schools Oak Grove
Middle Schools Booth
High Schools Etowah
Others
HOA Fee Include None
Tax ID 21N11H 295
Security Features Carbon Monoxide Detector(s),Smoke Detector(s)
Acceptable Financing Cash, Conventional, FHA, VA Loan
Listing Terms Cash, Conventional, FHA, VA Loan
Special Listing Condition Resale
Read Less Info
Want to know what your home might be worth? Contact us for a FREE valuation!

Our team is ready to help you sell your home for the highest possible price ASAP

© 2025 Georgia Multiple Listing Service. All Rights Reserved.
"My job is to find and attract mastery-based agents to the office, protect the culture, and make sure everyone is happy! "






