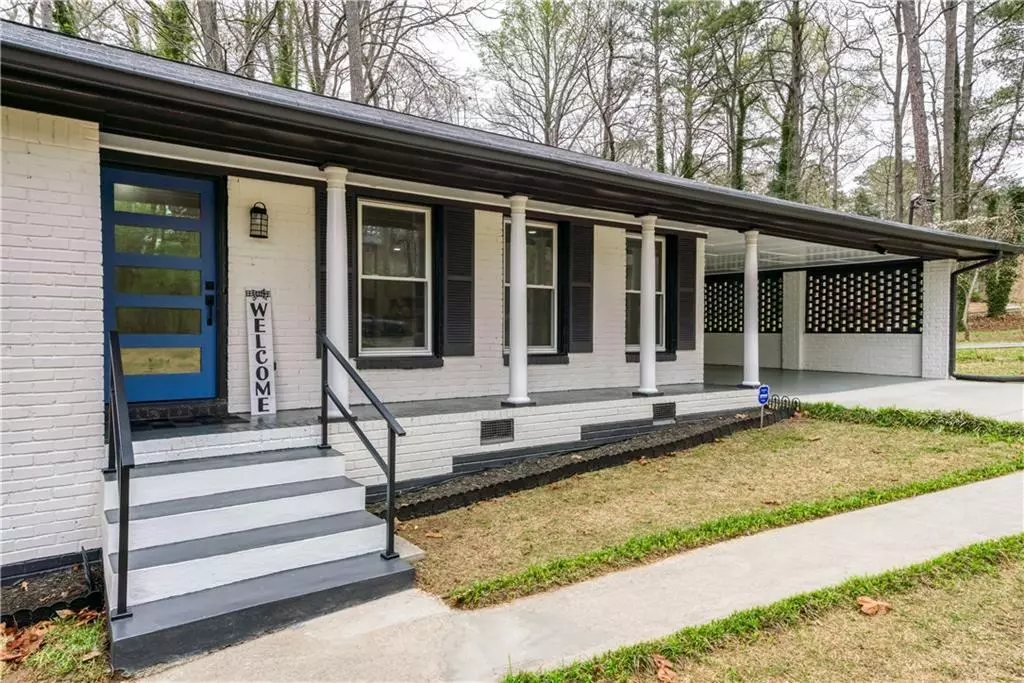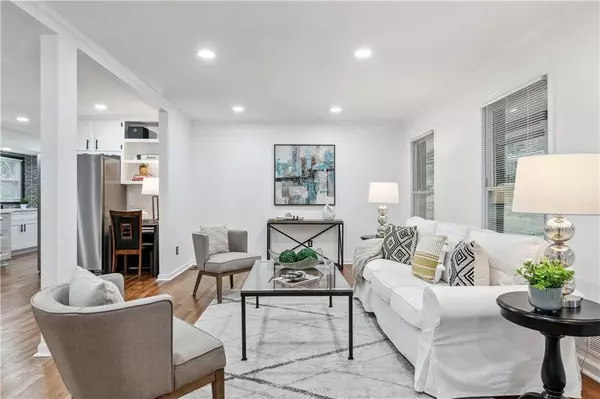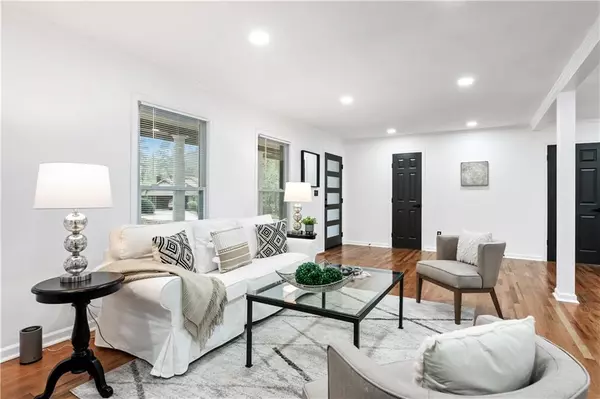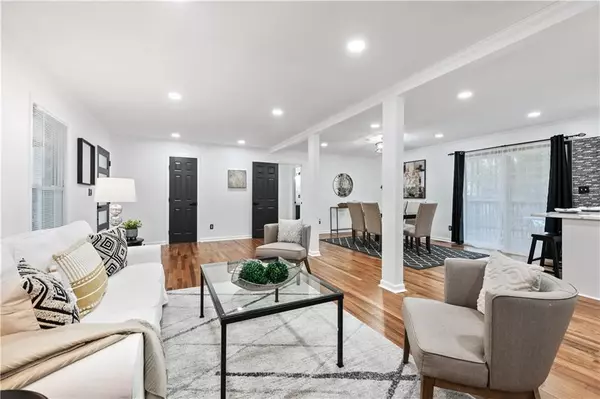$350,000
$349,900
For more information regarding the value of a property, please contact us for a free consultation.
3 Beds
2.5 Baths
1,794 SqFt
SOLD DATE : 05/10/2024
Key Details
Sold Price $350,000
Property Type Single Family Home
Sub Type Single Family Residence
Listing Status Sold
Purchase Type For Sale
Square Footage 1,794 sqft
Price per Sqft $195
Subdivision Dodson Lee Manor
MLS Listing ID 7360273
Sold Date 05/10/24
Style Ranch
Bedrooms 3
Full Baths 2
Half Baths 1
Construction Status Updated/Remodeled
HOA Y/N No
Originating Board First Multiple Listing Service
Year Built 1963
Annual Tax Amount $2,759
Tax Year 2023
Lot Size 0.365 Acres
Acres 0.3653
Property Description
Welcome to 2841 Cherry Blossom Lane: Your Perfectly Renovated Retreat!
Step into luxury living with this completely renovated ranch home nestled on Cherry Blossom Lane. A true gem awaits you, boasting brand-new roofs and windows that promise not only enhanced aesthetics but also unparalleled comfort and efficiency.
Indulge your culinary passions in the heart of this home – a spacious, state-of-the-art kitchen awaits. Adorned with gleaming quartz countertops that exude elegance and practicality, it's a chef's dream come true. But that's not all – imagine entertaining guests with ease, thanks to the added convenience of a sleek wine cooler, ensuring every occasion is imbued with sophistication.
Discover the perfect blend of luxury and convenience, ideally situated just minutes away from Hartsfield-Jackson International Airport, Camp Creek Marketplace, and the iconic Tyler Perry Studios. Your dream home awaits at the intersection of convenience and elegance – seize the chance to call it yours!
Location
State GA
County Fulton
Lake Name None
Rooms
Bedroom Description Master on Main
Other Rooms None
Basement Crawl Space
Main Level Bedrooms 3
Dining Room Separate Dining Room
Interior
Interior Features Crown Molding, Disappearing Attic Stairs, Double Vanity, Wet Bar
Heating Natural Gas
Cooling Central Air
Flooring Hardwood
Fireplaces Type None
Window Features Aluminum Frames
Appliance Dishwasher, Disposal, Dryer, Gas Range, Gas Water Heater, Microwave, Refrigerator, Washer
Laundry Main Level
Exterior
Exterior Feature Lighting, Private Yard
Parking Features Carport, Covered, Driveway
Fence None
Pool None
Community Features None
Utilities Available Cable Available, Electricity Available, Natural Gas Available, Phone Available, Sewer Available, Water Available
Waterfront Description None
View Other
Roof Type Shingle
Street Surface Asphalt
Accessibility None
Handicap Access None
Porch Deck
Total Parking Spaces 6
Private Pool false
Building
Lot Description Back Yard, Cleared, Corner Lot, Front Yard
Story One
Foundation Block
Sewer Public Sewer
Water Public
Architectural Style Ranch
Level or Stories One
Structure Type Brick 4 Sides
New Construction No
Construction Status Updated/Remodeled
Schools
Elementary Schools Hamilton E. Holmes
Middle Schools Paul D. West
High Schools Tri-Cities
Others
Senior Community no
Restrictions false
Tax ID 14 022100040398
Ownership Fee Simple
Acceptable Financing 1031 Exchange, Cash, Conventional, FHA, VA Loan
Listing Terms 1031 Exchange, Cash, Conventional, FHA, VA Loan
Financing no
Special Listing Condition None
Read Less Info
Want to know what your home might be worth? Contact us for a FREE valuation!

Our team is ready to help you sell your home for the highest possible price ASAP

Bought with Coldwell Banker Realty
"My job is to find and attract mastery-based agents to the office, protect the culture, and make sure everyone is happy! "






