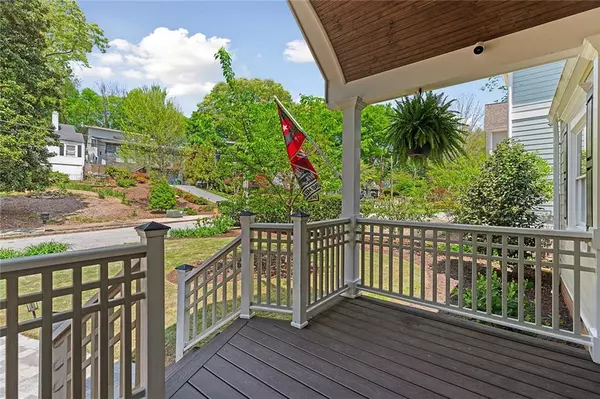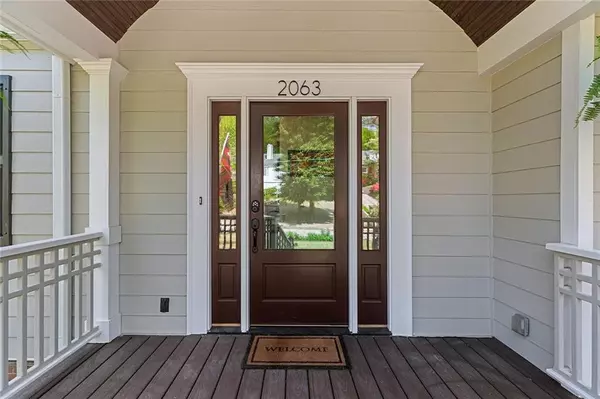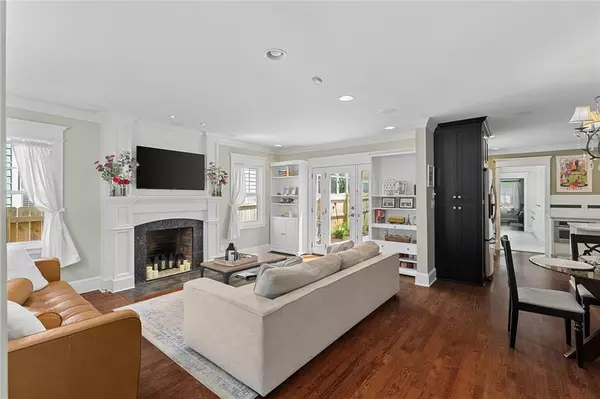$905,000
$860,000
5.2%For more information regarding the value of a property, please contact us for a free consultation.
4 Beds
3.5 Baths
2,264 SqFt
SOLD DATE : 05/13/2024
Key Details
Sold Price $905,000
Property Type Single Family Home
Sub Type Single Family Residence
Listing Status Sold
Purchase Type For Sale
Square Footage 2,264 sqft
Price per Sqft $399
Subdivision Lake Claire
MLS Listing ID 7365023
Sold Date 05/13/24
Style Bungalow
Bedrooms 4
Full Baths 3
Half Baths 1
Construction Status Resale
HOA Y/N No
Originating Board First Multiple Listing Service
Year Built 1947
Annual Tax Amount $8,412
Tax Year 2023
Lot Size 8,712 Sqft
Acres 0.2
Property Description
Beautiful completely renovated Lake Claire bungalow combines charm with modern day conveniences. Open floor plan living, dining and kitchen complete with gas fireplace and French doors to the side yard. Well thought out kitchen with Jenn-Air double convection oven, porcelain farmhouse sink, and quartz countertops with bar seating. The main level also features owners suite with fireplace, oversized shower with dual rain shower heads, separate soaking tub and heated floors. Two additional bedrooms on the main with spacious bath in between. Upstairs there is an additional bedroom with en suite, heated floors with walk in closet, and a small bonus room for potential office/media, flex space or exercise room. Tons of storage throughout home including two hidden cubbies behind the upstairs book cases. Security system and cameras included along with built in Denon speakers wired to a receiver which supports Bluetooth connection via WiFi. New outdoor side patio with drainage installed underneath. Just a short commute to Lake Claire Park, Candler Park golf course, shopping / restaurants, East Lake transit station, and Freedom Parkway Trail, which connects to the Atlanta Beltline not to mention top rated Mary Lin Elementary.
Location
State GA
County Dekalb
Lake Name None
Rooms
Bedroom Description Master on Main
Other Rooms None
Basement Crawl Space
Main Level Bedrooms 3
Dining Room Dining L, Open Concept
Interior
Interior Features Bookcases, Double Vanity, Entrance Foyer, High Ceilings 9 ft Main, High Ceilings 10 ft Upper
Heating Central, Forced Air
Cooling Central Air
Flooring Ceramic Tile, Hardwood
Fireplaces Number 2
Fireplaces Type Gas Starter
Window Features None
Appliance Dishwasher, Disposal, Dryer, Electric Oven, Electric Range, Gas Water Heater, Microwave, Range Hood, Refrigerator, Washer
Laundry Mud Room
Exterior
Exterior Feature Garden
Parking Features Driveway
Fence Back Yard, Fenced, Privacy, Wood
Pool None
Community Features None
Utilities Available Cable Available, Electricity Available, Natural Gas Available, Phone Available, Sewer Available, Water Available
Waterfront Description None
View City
Roof Type Composition
Street Surface Concrete,Paved
Accessibility None
Handicap Access None
Porch Front Porch, Patio, Side Porch
Private Pool false
Building
Lot Description Back Yard, Landscaped
Story Two
Foundation Brick/Mortar
Sewer Public Sewer
Water Public
Architectural Style Bungalow
Level or Stories Two
Structure Type Cement Siding
New Construction No
Construction Status Resale
Schools
Elementary Schools Mary Lin
Middle Schools David T Howard
High Schools Midtown
Others
Senior Community no
Restrictions false
Tax ID 15 212 05 020
Special Listing Condition None
Read Less Info
Want to know what your home might be worth? Contact us for a FREE valuation!

Our team is ready to help you sell your home for the highest possible price ASAP

Bought with Harry Norman REALTORS
"My job is to find and attract mastery-based agents to the office, protect the culture, and make sure everyone is happy! "






