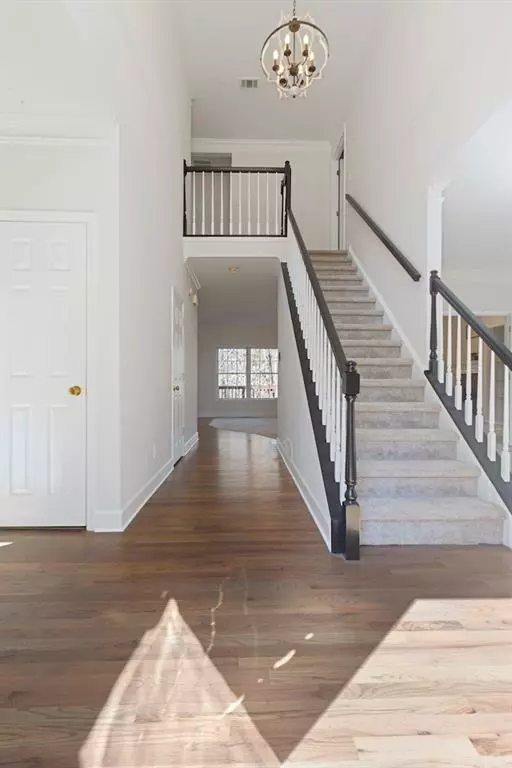$760,000
$775,000
1.9%For more information regarding the value of a property, please contact us for a free consultation.
4 Beds
4.5 Baths
2,774 SqFt
SOLD DATE : 05/17/2024
Key Details
Sold Price $760,000
Property Type Single Family Home
Sub Type Single Family Residence
Listing Status Sold
Purchase Type For Sale
Square Footage 2,774 sqft
Price per Sqft $273
Subdivision Wexford
MLS Listing ID 7354040
Sold Date 05/17/24
Style Traditional
Bedrooms 4
Full Baths 4
Half Baths 1
Construction Status Updated/Remodeled
HOA Fees $900
HOA Y/N Yes
Originating Board First Multiple Listing Service
Year Built 1993
Annual Tax Amount $2,395
Tax Year 2023
Lot Size 0.373 Acres
Acres 0.3733
Property Description
Welcome to your dream home in the highly sought after Wexford subdivision! This meticulously maintained property boasts 4 bedrooms and 4 full bathrooms, perfect for accommodating your family and guests with ease. As you step inside, you'll notice the fresh interior paint and new carpet, lending a pristine feel to the entire home. The HVAC and roof are newer, offering peace of mind and efficiency. The heart of the home is the updated kitchen, seamlessly connecting to the family room and nook area, ideal for gatherings and everyday living. Host dinners in style in the spacious dining room, which comfortably seats 10 or more guests. Retreat to the oversized master bedroom featuring double tray ceilings and French doors leading to a completely renovated master bathroom. Pamper yourself with his and her closets and a charming enclosed craft room or office space. Upstairs, three additional spacious bedrooms await, with two sharing a jack and jill bathroom boasting private sinks, while the third bedroom enjoys its own full bathroom, providing comfort and convenience for all.
Outside, the beautifully landscaped yard features paved stone paths, creating a serene atmosphere for leisurely strolls. Just a short distance away lies one of the community's gems - a gazebo and lake, perfect for fishing and communing with nature. The private back yard provides a tranquil retreat for relaxation or entertaining. The full finished basement offers additional living space, complete with a full bathroom and an extra room that could serve as a fifth bedroom, workbench area, or ample storage.
Wexford is a charming community of 450 homes. Amenities include clubhouse, six lighted tennis/pickleball courts, a junior Olympic-size swimming pool, a children’s splash pool and a playground. It has a very active social scene including swim team, tennis teams, many year-round events both for adults and children and great neighbors! Throughout the neighborhood there are three lakes and walking trails. Zoned for highly rated and sought after award winning public and private schools. Conveniently located, it's just a short drive to downtown historic Roswell, Crabapple, Alpharetta, and GA400.
Don't miss the chance to make this stunning home yours, offering both luxury and functionality in every detail. Schedule your showing today and prepare to fall in love!
Location
State GA
County Fulton
Lake Name None
Rooms
Bedroom Description Oversized Master
Other Rooms None
Basement Daylight, Exterior Entry, Finished, Finished Bath, Full
Dining Room Dining L, Separate Dining Room
Interior
Interior Features Bookcases, Cathedral Ceiling(s), Crown Molding, Double Vanity, Entrance Foyer 2 Story, High Ceilings 9 ft Lower, High Ceilings 9 ft Main, High Ceilings 9 ft Upper
Heating Forced Air, Natural Gas
Cooling Ceiling Fan(s), Central Air
Flooring Carpet, Ceramic Tile, Hardwood
Fireplaces Number 1
Fireplaces Type Brick, Family Room, Gas Log, Gas Starter
Window Features Window Treatments
Appliance Dishwasher, Disposal, Electric Cooktop, Electric Oven, Electric Range, Gas Water Heater
Laundry Laundry Closet, Main Level
Exterior
Exterior Feature Garden
Garage Driveway, Garage, Garage Door Opener, Garage Faces Front, Kitchen Level, Level Driveway
Garage Spaces 2.0
Fence None
Pool None
Community Features Clubhouse, Homeowners Assoc, Lake, Near Schools, Near Shopping, Near Trails/Greenway, Pickleball, Playground, Pool, Street Lights, Swim Team, Tennis Court(s)
Utilities Available Cable Available, Electricity Available, Natural Gas Available, Sewer Available, Underground Utilities, Water Available
Waterfront Description None
View Trees/Woods
Roof Type Composition
Street Surface Paved
Accessibility None
Handicap Access None
Porch Covered, Deck, Rear Porch
Private Pool false
Building
Lot Description Creek On Lot, Landscaped, Private, Sprinklers In Front, Wooded
Story Two
Foundation Concrete Perimeter
Sewer Public Sewer
Water Public
Architectural Style Traditional
Level or Stories Two
Structure Type Brick 3 Sides,Cement Siding
New Construction No
Construction Status Updated/Remodeled
Schools
Elementary Schools Sweet Apple
Middle Schools Elkins Pointe
High Schools Roswell
Others
Senior Community no
Restrictions true
Tax ID 22 359112860741
Special Listing Condition None
Read Less Info
Want to know what your home might be worth? Contact us for a FREE valuation!

Our team is ready to help you sell your home for the highest possible price ASAP

Bought with Ansley Real Estate | Christie's International Real Estate

"My job is to find and attract mastery-based agents to the office, protect the culture, and make sure everyone is happy! "






