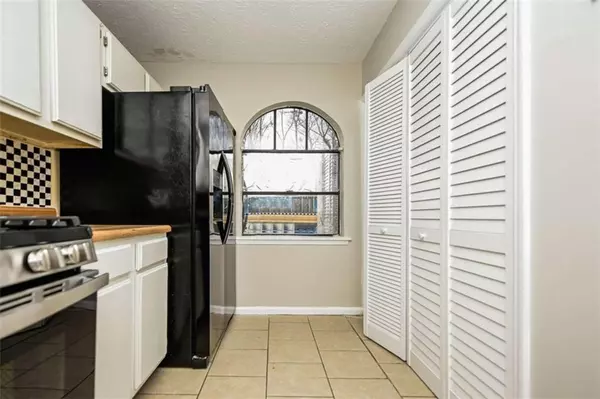$176,000
$176,000
For more information regarding the value of a property, please contact us for a free consultation.
2 Beds
2 Baths
2,100 SqFt
SOLD DATE : 05/09/2024
Key Details
Sold Price $176,000
Property Type Townhouse
Sub Type Townhouse
Listing Status Sold
Purchase Type For Sale
Square Footage 2,100 sqft
Price per Sqft $83
Subdivision Brandy Oaks
MLS Listing ID 7348846
Sold Date 05/09/24
Style Townhouse,Traditional
Bedrooms 2
Full Baths 2
Construction Status Resale
HOA Fees $840
HOA Y/N Yes
Originating Board First Multiple Listing Service
Year Built 1983
Annual Tax Amount $3,246
Tax Year 2022
Lot Size 4,356 Sqft
Acres 0.1
Property Description
MULTIPLE OFFERS RECEIVED. HIGHEST & BEST DUE 3/11/24 BY 5:00PM. SELLER WILL MAKE A DECISION TOMORROW MORNING. Discover the perfect blend of comfort and affordability in this inviting end unit townhome. A haven for first-time homebuyers, it boasts an oversized balcony providing a private retreat with stunning views. Revel in the modern charm with new carpet, fresh paint, and elegant doors throughout. The focal point is a captivating stone fireplace, adding warmth to the living space. All appliances are included in the well-equipped kitchen, making daily life a breeze. The fully finished terrace level offers versatility with ample storage, perfect for a game room, large living space, or an additional bedroom. This unique gem stands out with its hard-to-find first-time homebuyer price point, ensuring an exceptional opportunity for those starting their homeownership journey. The community enhances your lifestyle with a playground, tennis court, pool, lake, and more. Embrace a life of comfort, convenience, and recreational pleasures in this townhome that ticks all the boxes for a dream home. No sign in the yard yet.
Location
State GA
County Dekalb
Lake Name None
Rooms
Bedroom Description Master on Main,Split Bedroom Plan
Other Rooms None
Basement Daylight, Finished, Full
Main Level Bedrooms 2
Dining Room Great Room
Interior
Interior Features Entrance Foyer, Other
Heating Electric, Forced Air, Natural Gas
Cooling Central Air, Electric
Flooring Carpet, Ceramic Tile
Fireplaces Number 1
Fireplaces Type Living Room, Stone
Window Features None
Appliance Dishwasher, Microwave, Refrigerator
Laundry In Kitchen
Exterior
Exterior Feature Balcony, Private Yard
Parking Features Detached
Fence Privacy
Pool None
Community Features Homeowners Assoc, Lake, Playground, Pool, Street Lights, Tennis Court(s)
Utilities Available Underground Utilities
Waterfront Description None
View Trees/Woods
Roof Type Other
Street Surface Paved
Accessibility None
Handicap Access None
Porch Deck, Patio
Private Pool false
Building
Lot Description Level, Private
Story Multi/Split
Foundation Slab
Sewer Public Sewer
Water Public
Architectural Style Townhouse, Traditional
Level or Stories Multi/Split
Structure Type Other
New Construction No
Construction Status Resale
Schools
Elementary Schools Eldridge L. Miller
Middle Schools Redan
High Schools Redan
Others
HOA Fee Include Maintenance Structure
Senior Community no
Restrictions false
Tax ID 16 001 13 041
Ownership Fee Simple
Financing no
Special Listing Condition None
Read Less Info
Want to know what your home might be worth? Contact us for a FREE valuation!

Our team is ready to help you sell your home for the highest possible price ASAP

Bought with Non FMLS Member
"My job is to find and attract mastery-based agents to the office, protect the culture, and make sure everyone is happy! "






