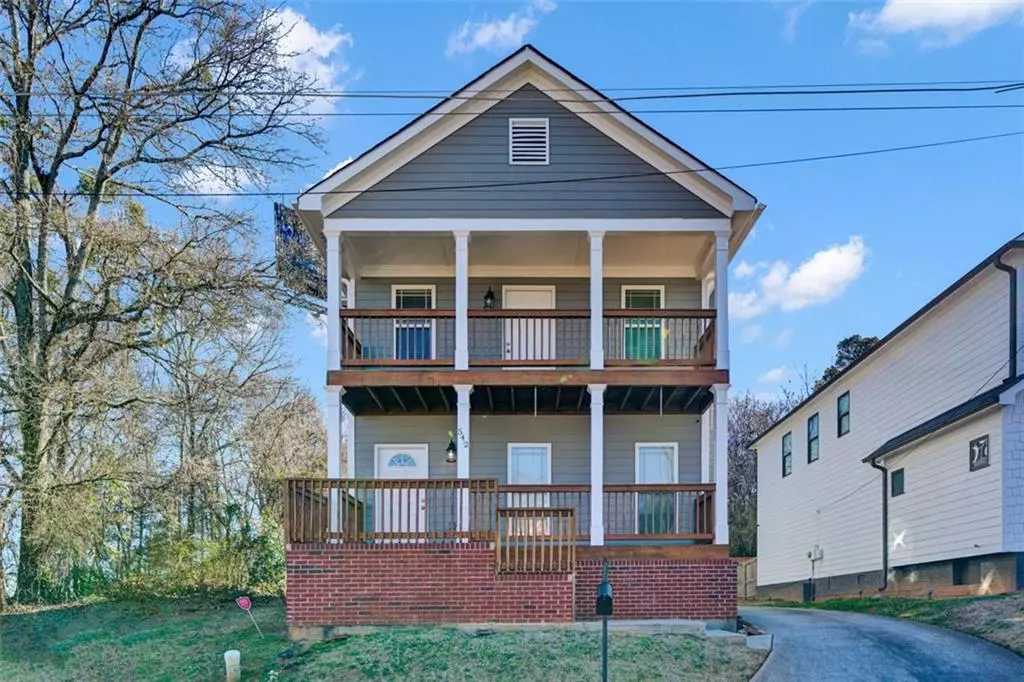$400,000
$400,000
For more information regarding the value of a property, please contact us for a free consultation.
3 Beds
2.5 Baths
2,184 SqFt
SOLD DATE : 05/21/2024
Key Details
Sold Price $400,000
Property Type Single Family Home
Sub Type Single Family Residence
Listing Status Sold
Purchase Type For Sale
Square Footage 2,184 sqft
Price per Sqft $183
MLS Listing ID 7341952
Sold Date 05/21/24
Style A-Frame,Craftsman
Bedrooms 3
Full Baths 2
Half Baths 1
Construction Status Resale
HOA Y/N No
Originating Board First Multiple Listing Service
Year Built 2008
Annual Tax Amount $5,900
Tax Year 2023
Lot Size 4,356 Sqft
Acres 0.1
Property Description
A beautiful two-story craftsman with a large front porch, perfect for relaxing on a rocker or porch swing. Once you step inside, you'll walk into an open-concept floor plan with gleaming hardwoods, where the living room has a cozy fireplace for those chilly days and nights. You can view your separate dining area and kitchen from the living room. The kitchen has a breakfast bar and island for prep space with granite countertops and stainless steel appliances. The laundry room and a half bath are on the first floor, off the kitchen area. Upstairs has wall-to-wall new carpet, and the entire home, inside and out, is freshly painted. The primary ensuite bedroom has a huge balcony to enjoy a beautiful view of the downtown Atlanta skyline. There are two secondary bedrooms and a hall bath on the second floor. Park your car in the two-car garage with a rear entry. There is plenty of space in the backyard for the kids or family pets to play. This beauty is conveniently located just minutes from Atlanta Hartsfield Airport, downtown Atlanta, midtown Atlanta, shopping, and great restaurants. NO HOA!
Location
State GA
County Fulton
Lake Name None
Rooms
Bedroom Description None
Other Rooms None
Basement Crawl Space
Dining Room Open Concept, Separate Dining Room
Interior
Interior Features High Speed Internet, Walk-In Closet(s)
Heating Central, Forced Air
Cooling Central Air, Electric, Zoned
Flooring Carpet, Ceramic Tile, Hardwood
Fireplaces Number 1
Fireplaces Type Factory Built, Living Room
Window Features Aluminum Frames,Double Pane Windows,Window Treatments
Appliance Dishwasher, Electric Range, Microwave, Refrigerator
Laundry In Kitchen, Laundry Closet
Exterior
Exterior Feature Balcony
Parking Features Attached, Driveway, Garage, Garage Faces Side, Kitchen Level
Garage Spaces 2.0
Fence None
Pool None
Community Features None
Utilities Available Cable Available, Electricity Available, Natural Gas Available, Phone Available, Sewer Available, Water Available
Waterfront Description None
View City
Roof Type Composition
Street Surface Asphalt
Accessibility None
Handicap Access None
Porch Covered, Front Porch
Private Pool false
Building
Lot Description Back Yard
Story Two
Foundation Brick/Mortar
Sewer Public Sewer
Water Public
Architectural Style A-Frame, Craftsman
Level or Stories Two
Structure Type HardiPlank Type
New Construction No
Construction Status Resale
Schools
Elementary Schools T. J. Perkerson
Middle Schools Sylvan Hills
High Schools G.W. Carver
Others
Senior Community no
Restrictions false
Tax ID 14 009000030926
Special Listing Condition None
Read Less Info
Want to know what your home might be worth? Contact us for a FREE valuation!

Our team is ready to help you sell your home for the highest possible price ASAP

Bought with Keller Williams Realty Atl Partners

"My job is to find and attract mastery-based agents to the office, protect the culture, and make sure everyone is happy! "






